3409 15th Street SW, Minot, ND 58701
Local realty services provided by:Better Homes and Gardens Real Estate Alliance Group
3409 15th Street SW,Minot, ND 58701
$469,900
- 5 Beds
- 3 Baths
- 2,910 sq. ft.
- Single family
- Pending
Listed by: lori knutson
Office: century 21 morrison realty
MLS#:251822
Source:ND_MBR
Price summary
- Price:$469,900
- Price per sq. ft.:$313.27
About this home
Situated in a desirable SW neighborhood on a quiet cul-de-sac, this beautiful 5 bedroom, 3 bath home with a spacious heated 3 car garage sits on nearly a half acre lot, providing exceptional room to relax and enjoy the outdoors. Thoughtfully designed and meticulously maintained. The main floor offers an inviting open concept kitchen...with an island and newer stainless appliances....dining and living room highlighted by large windows, vaulted ceilings and seamless access to a maintenance free deck that overlooks the expansive backyard. Other features on this level include a comfortable primary bedroom with a 3/4 bath and walk in closet, two additional bedrooms and a full guest bath. The spacious walk out lower level welcomes you with a huge family room....ideal for gatherings or movie night....along with two large bedrooms, another full bath and convenient storage under the stairs. The walk out opens to a beautiful patio that provides perfect space for outdoor entertaining. The shingles and water heater were replaced in the last couple years. Completing the property, both the front and back yards are equipped with underground sprinklers for easy lawn care. There are chestnut and apple trees and a maintenance free privacy fence. There is an extra 16x24 parking pad. Don't miss this great home in a sought after location close to the YMCA, Trinity Hospital and everyday conveniences....
Contact an agent
Home facts
- Year built:2004
- Listing ID #:251822
- Added:44 day(s) ago
- Updated:January 08, 2026 at 06:50 PM
Rooms and interior
- Bedrooms:5
- Total bathrooms:3
- Full bathrooms:3
- Living area:2,910 sq. ft.
Heating and cooling
- Cooling:Central
- Heating:Electric, Forced Air, Natural Gas
Structure and exterior
- Year built:2004
- Building area:2,910 sq. ft.
- Lot area:0.41 Acres
Utilities
- Water:City
- Sewer:City
Finances and disclosures
- Price:$469,900
- Price per sq. ft.:$313.27
- Tax amount:$6,214
New listings near 3409 15th Street SW
- New
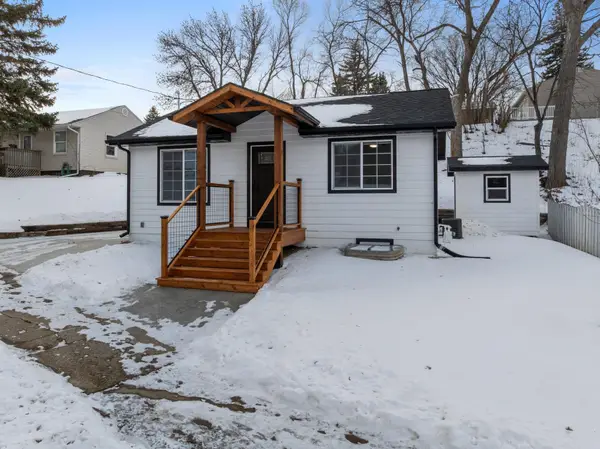 $249,900Active3 beds 2 baths1,344 sq. ft.
$249,900Active3 beds 2 baths1,344 sq. ft.810 Summit Dr SW, Minot, ND 58701
MLS# 260026Listed by: NEXTHOME LEGENDARY PROPERTIES - New
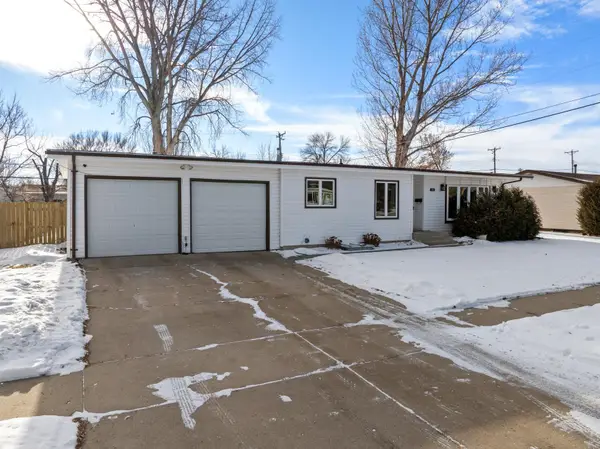 $324,900Active4 beds 2 baths2,416 sq. ft.
$324,900Active4 beds 2 baths2,416 sq. ft.711 24TH AVE NW NW, Minot, ND 58703
MLS# 260024Listed by: SIGNAL REALTY - New
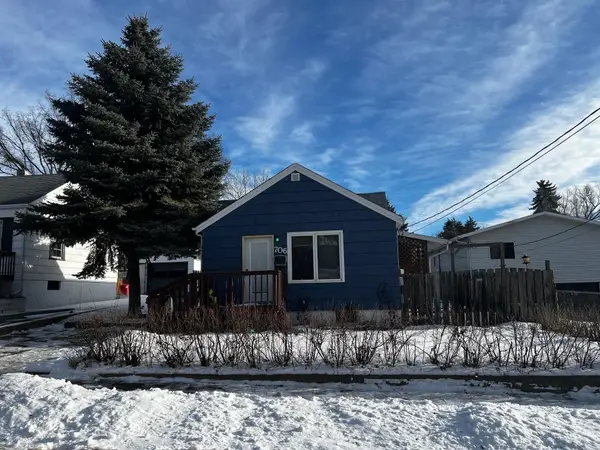 $119,900Active2 beds 1 baths1,636 sq. ft.
$119,900Active2 beds 1 baths1,636 sq. ft.706 10TH ST NE, Minot, ND 58703
MLS# 260023Listed by: KW INSPIRE REALTY - New
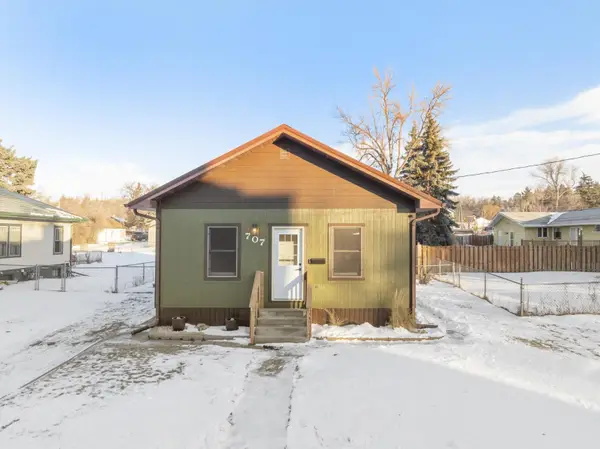 $249,900Active3 beds 1 baths1,800 sq. ft.
$249,900Active3 beds 1 baths1,800 sq. ft.707 8th Ave NE, Minot, ND 58703
MLS# 260020Listed by: KW INSPIRE REALTY - New
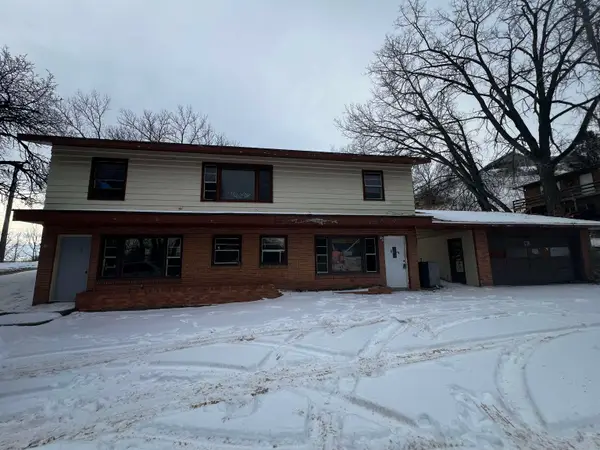 $109,900Active5 beds 3 baths
$109,900Active5 beds 3 baths912 12TH AVE NW, Minot, ND 58703
MLS# 260018Listed by: KW INSPIRE REALTY - New
 $369,900Active4 beds 2 baths2,386 sq. ft.
$369,900Active4 beds 2 baths2,386 sq. ft.1904 Lakeside St, Minot, ND 58703
MLS# 260017Listed by: CENTURY 21 MORRISON REALTY - New
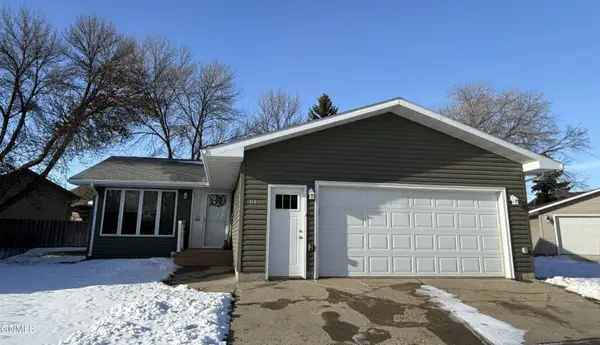 $274,900Active3 beds 1 baths1,080 sq. ft.
$274,900Active3 beds 1 baths1,080 sq. ft.418 23rd Street Sw, Minot, ND 58701
MLS# 4023145Listed by: CENTURY 21 MORRISON REALTY - New
 $168,900Active3 beds 1 baths1,638 sq. ft.
$168,900Active3 beds 1 baths1,638 sq. ft.911 NE 9th Ave, Minot, ND 58701
MLS# 260015Listed by: 701 REALTY, INC. - New
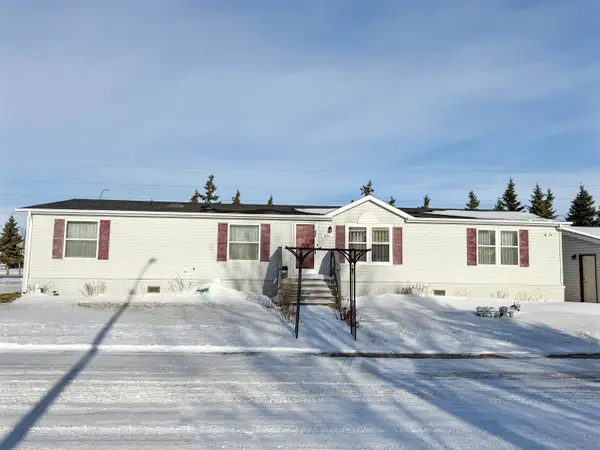 $70,000Active4 beds 2 baths
$70,000Active4 beds 2 baths896 Blue Bell Dr, Minot, ND 58701
MLS# 260014Listed by: SIGNAL REALTY - Open Sun, 11am to 12:30pmNew
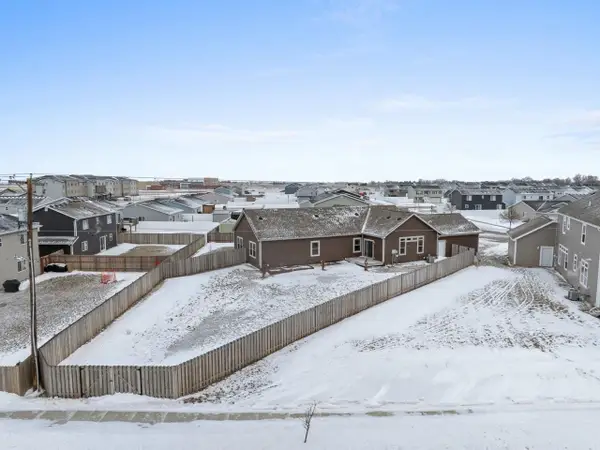 $270,000Active3 beds 1 baths1,434 sq. ft.
$270,000Active3 beds 1 baths1,434 sq. ft.3403 15th St NW, Minot, ND 58703
MLS# 260004Listed by: KW INSPIRE REALTY
