3713 45TH ST SE, Minot, ND 58701
Local realty services provided by:Better Homes and Gardens Real Estate Alliance Group
3713 45TH ST SE,Minot, ND 58701
$574,900
- 3 Beds
- 2 Baths
- 1,969 sq. ft.
- Single family
- Pending
Listed by: brad beeter, anastasia meyer
Office: preferred partners real estate
MLS#:251557
Source:ND_MBR
Price summary
- Price:$574,900
- Price per sq. ft.:$291.98
About this home
This pristine, 1969 Sq Ft new construction home is crafted for modern living with thoughtful details and exceptional versatility. Featuring a well-considered floor plan, a convenient split-bedroom layout, and a large, attached garage, this residence offers comfortable spaces for everyday living and quiet retreat areas for relaxation. The living area flows seamlessly into a kitchen that includes a spacious walk-in pantry with cabinetry, delivering both style and practicality. The primary suite provides a private sanctuary with an en-suite bath that offers a double vanity, shower, and a soaking tub, while second and third bedrooms are distinctly separated to preserve privacy. An expansive attached finished heated garage spans 1,259 square feet and accommodates up to four or more vehicles, equipped with floor drains for easy maintenance. The house is currently under construction with an estimated completion date at the end of 2025. Location highlights include close proximity to Minot, offering minutes away from urban conveniences while enjoying rural tranquility. It makes it an excellent choice for growing families or busy households seeking comfort and practicality.
Contact an agent
Home facts
- Year built:2025
- Listing ID #:251557
- Added:79 day(s) ago
- Updated:December 17, 2025 at 10:04 AM
Rooms and interior
- Bedrooms:3
- Total bathrooms:2
- Full bathrooms:2
- Living area:1,969 sq. ft.
Heating and cooling
- Cooling:Central
- Heating:Forced Air, Natural Gas
Structure and exterior
- Year built:2025
- Building area:1,969 sq. ft.
- Lot area:0.29 Acres
Utilities
- Water:Rural
- Sewer:City
Finances and disclosures
- Price:$574,900
- Price per sq. ft.:$291.98
New listings near 3713 45TH ST SE
- New
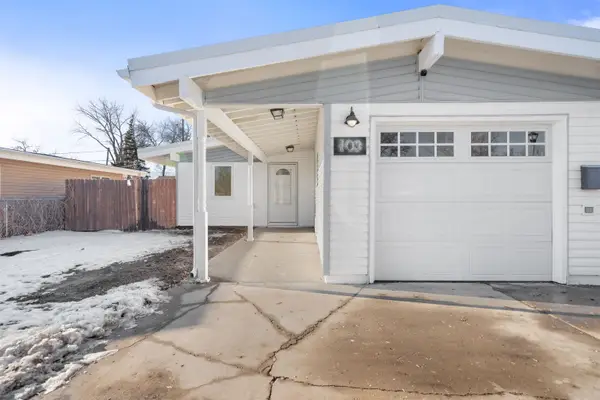 $284,900Active4 beds 2 baths2,276 sq. ft.
$284,900Active4 beds 2 baths2,276 sq. ft.108 24th ST SW, Minot, ND 58701
MLS# 251893Listed by: ELITE REAL ESTATE, LLC - New
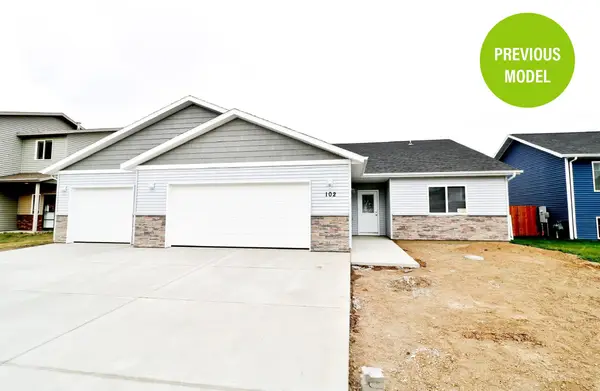 $349,900Active3 beds 1 baths1,715 sq. ft.
$349,900Active3 beds 1 baths1,715 sq. ft.2318 23rd Ave NW, Minot, ND 58703
MLS# 251890Listed by: 701 REALTY, INC. - New
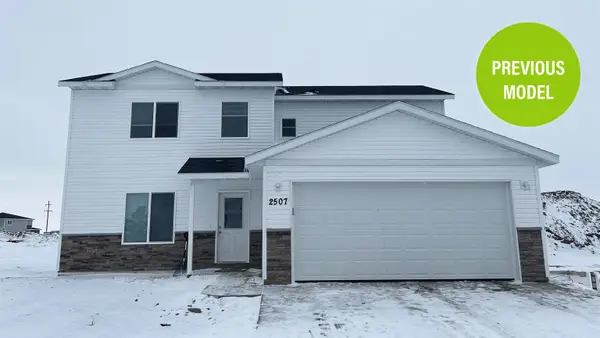 $339,900Active4 beds 2 baths2,137 sq. ft.
$339,900Active4 beds 2 baths2,137 sq. ft.2325 23rd Ave NW, Minot, ND 58703
MLS# 251891Listed by: 701 REALTY, INC. - New
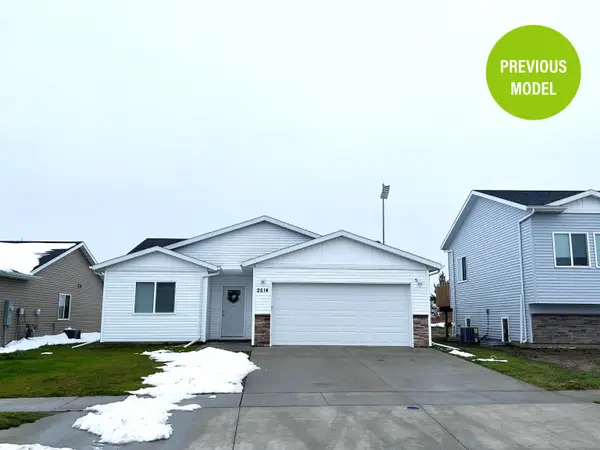 $319,900Active3 beds 2 baths1,591 sq. ft.
$319,900Active3 beds 2 baths1,591 sq. ft.2321 23rd Ave NW, Minot, ND 58703
MLS# 251892Listed by: 701 REALTY, INC. - New
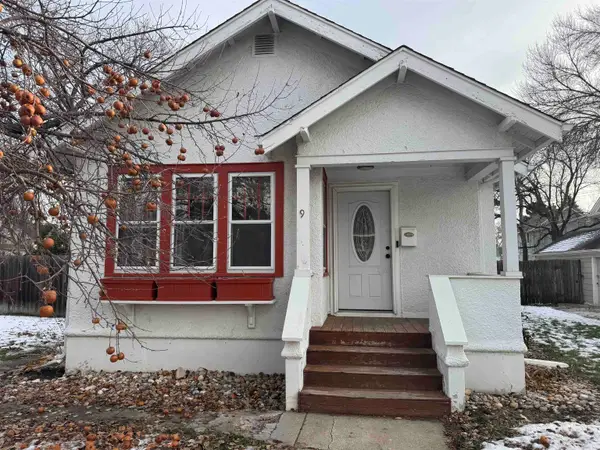 $210,000Active3 beds 1 baths1,824 sq. ft.
$210,000Active3 beds 1 baths1,824 sq. ft.9 Shirley CT, Minot, ND 58703
MLS# 251888Listed by: ELITE REAL ESTATE, LLC - Open Sun, 1 to 3pmNew
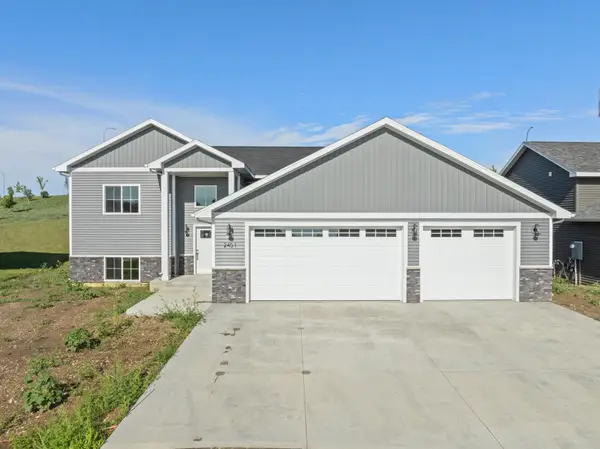 $475,000Active5 beds 3 baths3,160 sq. ft.
$475,000Active5 beds 3 baths3,160 sq. ft.2401 15th St, Minot, ND 58703
MLS# 251886Listed by: 701 REALTY, INC. - New
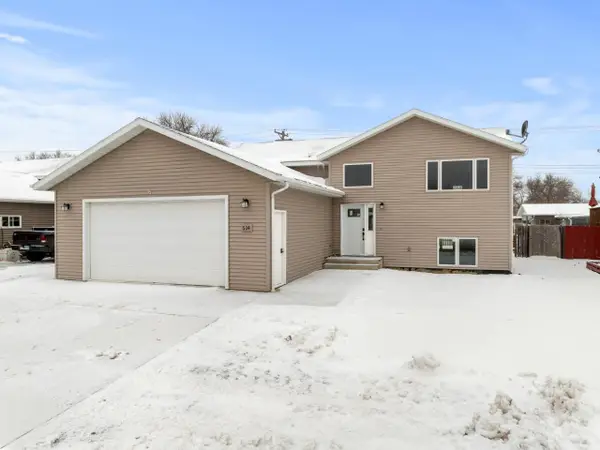 $355,000Active4 beds 3 baths2,356 sq. ft.
$355,000Active4 beds 3 baths2,356 sq. ft.514 16th St SW, Minot, ND 58701
MLS# 251884Listed by: BROKERS 12, INC. 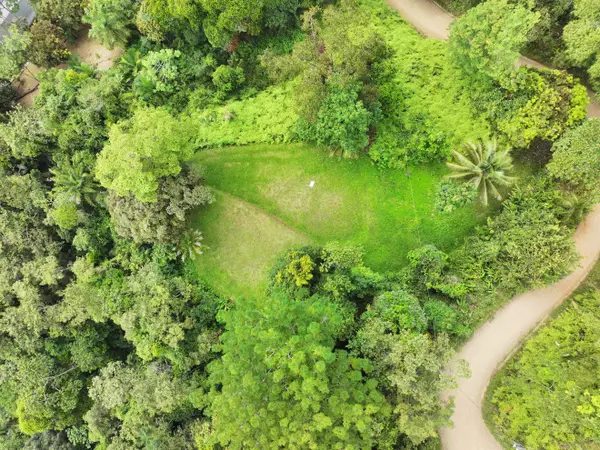 $610,000Pending40.35 Acres
$610,000Pending40.35 AcresUnassigned, Minot, ND 58703
MLS# 251883Listed by: BROKERS 12, INC.- New
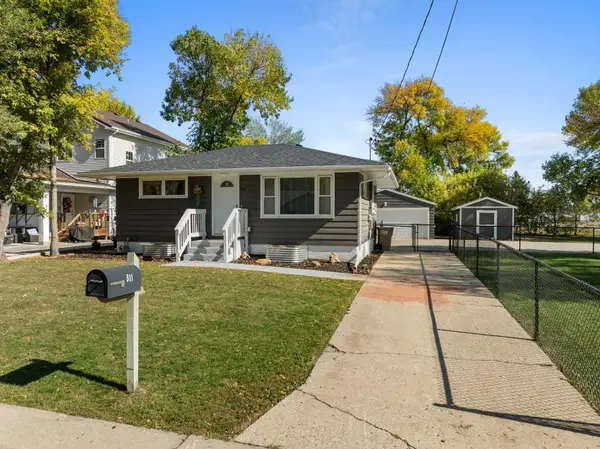 $274,900Active4 beds 2 baths1,600 sq. ft.
$274,900Active4 beds 2 baths1,600 sq. ft.511 & 515 19TH ST SE, Minot, ND 58701
MLS# 251882Listed by: PREFERRED PARTNERS REAL ESTATE - New
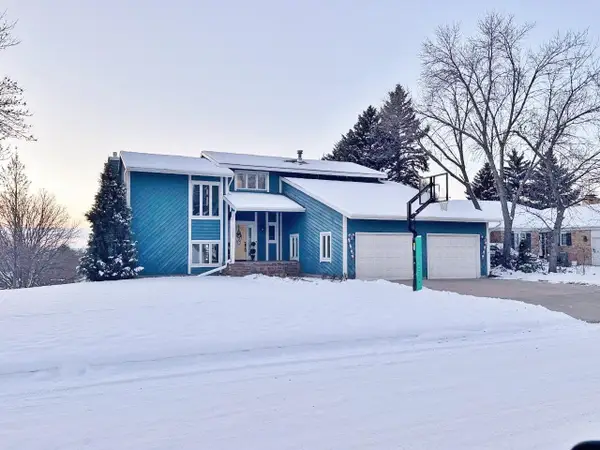 $519,900Active6 beds 4 baths3,862 sq. ft.
$519,900Active6 beds 4 baths3,862 sq. ft.1320 11th St SW, Minot, ND 58701-5744
MLS# 251881Listed by: BROKERS 12, INC.
