- BHGRE®
- North Dakota
- Minot
- 4912 50TH AVE SE
4912 50TH AVE SE, Minot, ND 58701
Local realty services provided by:Better Homes and Gardens Real Estate Alliance Group
4912 50TH AVE SE,Minot, ND 58701
$575,000
- 5 Beds
- 3 Baths
- 3,284 sq. ft.
- Single family
- Active
Listed by: brad beeter, anastasia meyer
Office: preferred partners real estate
MLS#:251633
Source:ND_MBR
Price summary
- Price:$575,000
- Price per sq. ft.:$298.24
About this home
Situated just outside of Minot, this custom home tucked into scenic rolling countryside hills on a quiet dead-end road. The moment you step inside, large windows bathe the interior in natural light, creating a bright and welcoming atmosphere. The living room features soaring vaulted ceilings and opens to the kitchen and dining area, with doors that lead to the patio for seamless indoor-outdoor living. A bathroom is conveniently located off the kitchen, and a spacious laundry area sits nearby in a dedicated space. The main floor also includes a large bedroom, a family room, and a storage area. Upstairs reveals an inviting loft with access to the deck, four bedrooms (including a primary suite with a walk-in closet and a shower), a full bathroom, and an office. Garages include a heated 3-car attached garage with floor drains and a separate single detached garage offering extra storage or workshop space. The basement floor and the attached garage also feature heated floors for added comfort. The home is built to endure with 8-inch installed concrete forms, delivering superior energy efficiency for heating and cooling. This well-maintained, thoughtfully constructed residence offers ample living space and endless potential, making it a standout property. Schedule a showing today with your favorite Realtor.
Contact an agent
Home facts
- Year built:2002
- Listing ID #:251633
- Added:119 day(s) ago
- Updated:February 10, 2026 at 04:34 PM
Rooms and interior
- Bedrooms:5
- Total bathrooms:3
- Full bathrooms:3
- Living area:3,284 sq. ft.
Heating and cooling
- Cooling:Central
- Heating:Electric, Hot Water
Structure and exterior
- Year built:2002
- Building area:3,284 sq. ft.
- Lot area:1.06 Acres
Utilities
- Water:Rural
- Sewer:Septic
Finances and disclosures
- Price:$575,000
- Price per sq. ft.:$298.24
- Tax amount:$3,440
New listings near 4912 50TH AVE SE
- New
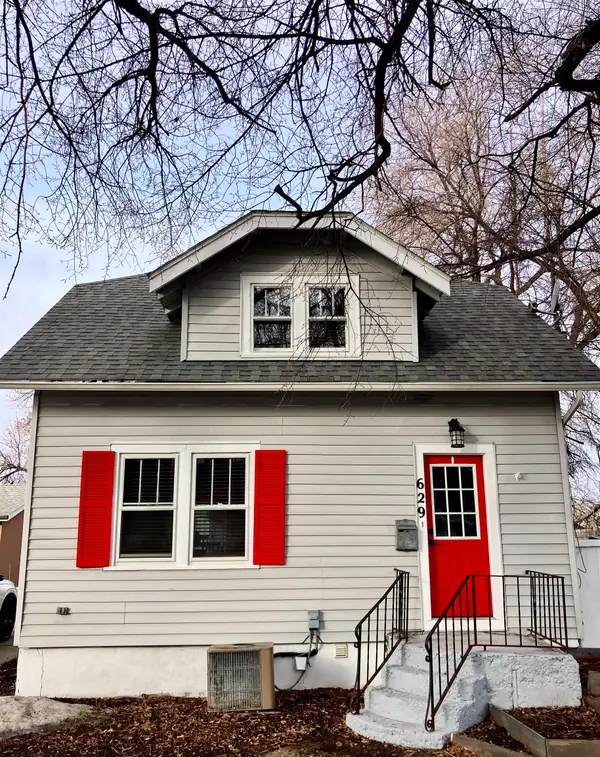 $210,000Active2 beds 2 baths1,426 sq. ft.
$210,000Active2 beds 2 baths1,426 sq. ft.629 Lake St NW, Minot, ND 58703
MLS# 260201Listed by: REALTY ONE GROUP MAGNUM - New
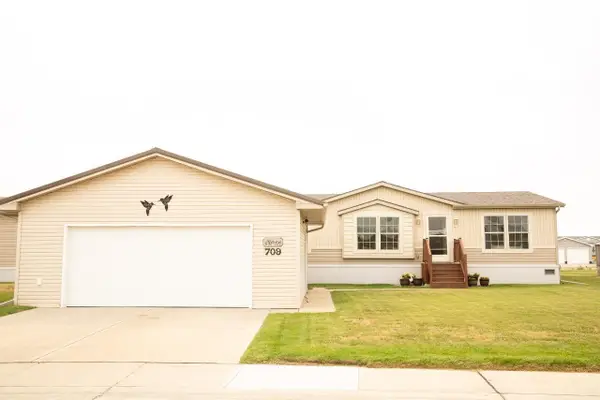 $128,500Active3 beds 2 baths
$128,500Active3 beds 2 baths709 Foxtail Drive, Minot, ND 58701
MLS# 260197Listed by: BROKERS 12, INC. - New
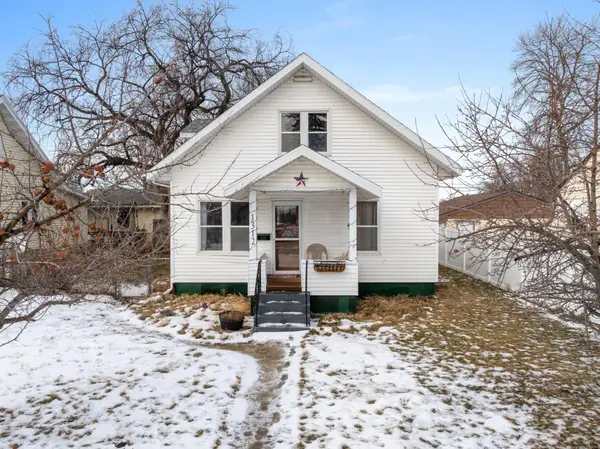 $194,750Active4 beds 2 baths1,814 sq. ft.
$194,750Active4 beds 2 baths1,814 sq. ft.1312 2nd St SE, Minot, ND 58701-5912
MLS# 260194Listed by: MAVEN REAL ESTATE - New
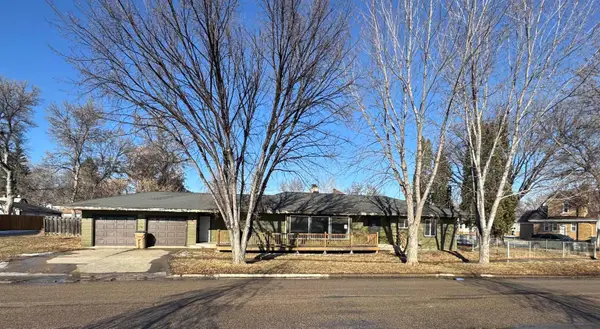 $199,900Active3 beds 2 baths2,112 sq. ft.
$199,900Active3 beds 2 baths2,112 sq. ft.1000 7th Ave NW, Minot, ND 58703
MLS# 260193Listed by: ELITE REAL ESTATE, LLC - New
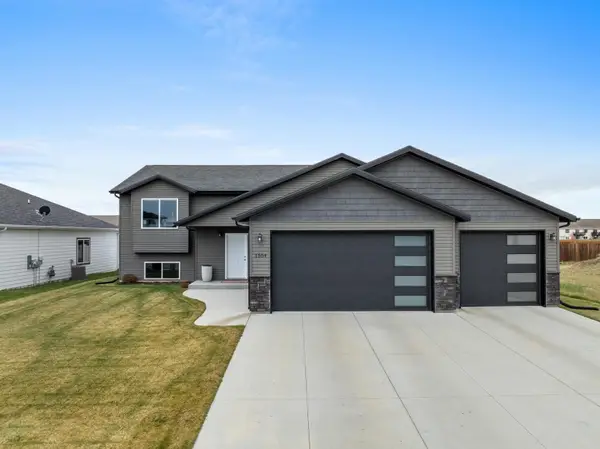 $549,900Active5 beds 3 baths2,973 sq. ft.
$549,900Active5 beds 3 baths2,973 sq. ft.1504 SE Woodlands Way, Minot, ND 58701
MLS# 260191Listed by: SIGNAL REALTY - New
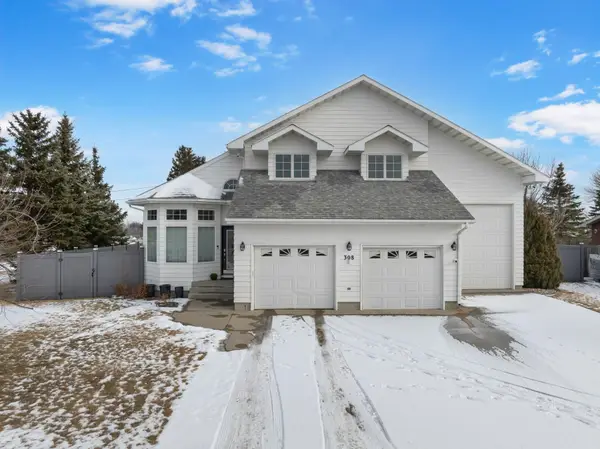 $680,000Active4 beds 3 baths3,516 sq. ft.
$680,000Active4 beds 3 baths3,516 sq. ft.308 28th St NW, Minot, ND 58703
MLS# 260189Listed by: SIGNAL REALTY - New
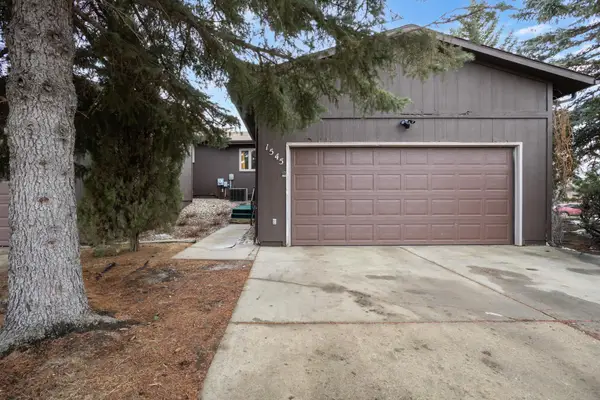 $250,000Active3 beds 2 baths2,424 sq. ft.
$250,000Active3 beds 2 baths2,424 sq. ft.1545 16th St NW, Minot, ND 58703
MLS# 260190Listed by: SIGNAL REALTY - New
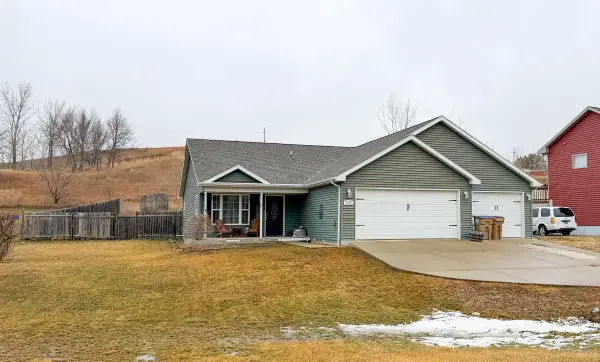 $359,900Active3 beds 2 baths1,368 sq. ft.
$359,900Active3 beds 2 baths1,368 sq. ft.1735 Rivers Edge Dr SE, Minot, ND 58701
MLS# 260187Listed by: KW INSPIRE REALTY - New
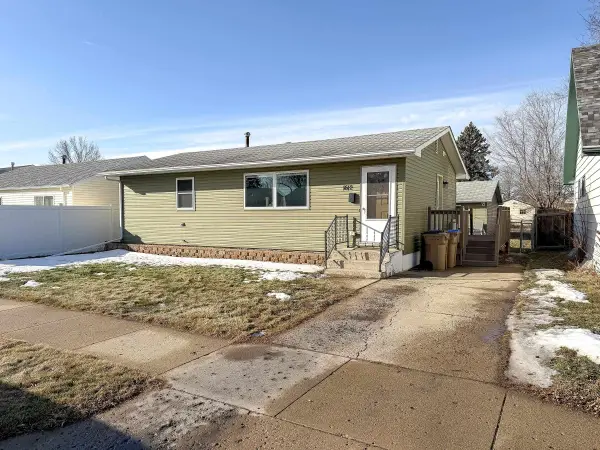 $264,900Active3 beds 1 baths1,728 sq. ft.
$264,900Active3 beds 1 baths1,728 sq. ft.1612 1st St SE, Minot, ND 58701
MLS# 260188Listed by: KW INSPIRE REALTY - New
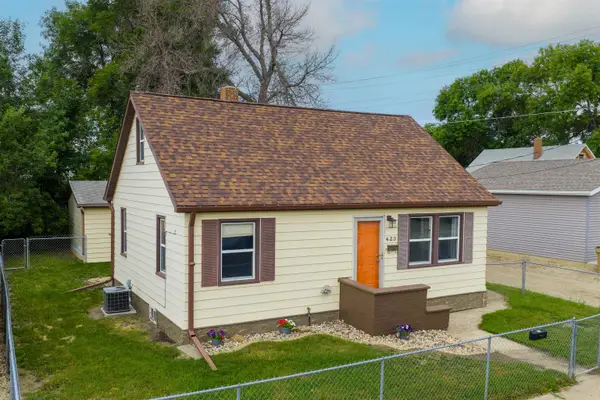 $235,000Active3 beds 2 baths1,944 sq. ft.
$235,000Active3 beds 2 baths1,944 sq. ft.423 9th Ave, Minot, ND 58701
MLS# 260183Listed by: ELITE REAL ESTATE, LLC

