501 27TH ST NW, Minot, ND 58703
Local realty services provided by:Better Homes and Gardens Real Estate Alliance Group
501 27TH ST NW,Minot, ND 58703
$469,900
- 4 Beds
- 3 Baths
- 3,248 sq. ft.
- Single family
- Active
Listed by:katie ressler
Office:preferred partners real estate
MLS#:251733
Source:ND_MBR
Price summary
- Price:$469,900
- Price per sq. ft.:$289.35
About this home
Spacious 4-Bedroom Home with 3-Stall Garage and Private, Tree-Lined Backyard Welcome home to this beautiful 4-bedroom, 3-bathroom property located in the desirable NW part of the city. This home features a huge open floor plan, perfect for entertaining family and friends. The main floor offers a bright and inviting living area, primary suite, main floor laundry, and two additional large bedrooms. Downstairs, you’ll find a massive family room—ideal for movie nights, a play area, or a home gym—along with another bedroom and full bathroom, providing plenty of space for guests or extended family. Step outside to enjoy the large backyard surrounded by mature trees, offering both privacy and a touch of country living within city limits. The quiet neighborhood and quick access to amenities make this home the perfect blend of comfort and convenience. With its east-west orientation, you’ll love catching both the sunrise and sunset right from your own home. Don’t miss your chance to own this beautiful, move-in-ready home—schedule your private showing today with your favorite Realtor!
Contact an agent
Home facts
- Year built:2017
- Listing ID #:251733
- Added:72 day(s) ago
- Updated:November 03, 2025 at 07:46 PM
Rooms and interior
- Bedrooms:4
- Total bathrooms:3
- Full bathrooms:3
- Living area:3,248 sq. ft.
Heating and cooling
- Cooling:Central
- Heating:Forced Air, Natural Gas
Structure and exterior
- Year built:2017
- Building area:3,248 sq. ft.
- Lot area:0.4 Acres
Utilities
- Water:City
- Sewer:City
Finances and disclosures
- Price:$469,900
- Price per sq. ft.:$289.35
- Tax amount:$6,044
New listings near 501 27TH ST NW
- New
 $279,500Active4 beds 2 baths1,920 sq. ft.
$279,500Active4 beds 2 baths1,920 sq. ft.2001 6th St NW, Minot, ND 58703
MLS# 251734Listed by: EXP REALTY 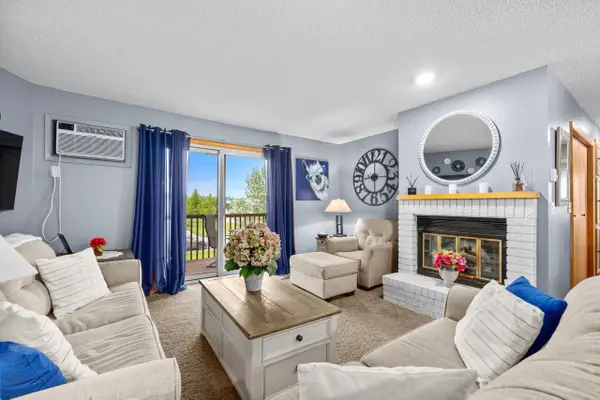 $139,900Pending2 beds 2 baths1,024 sq. ft.
$139,900Pending2 beds 2 baths1,024 sq. ft.924 28th Ave #303 SW, Minot, ND 58701
MLS# 251340Listed by: BROKERS 12, INC.- New
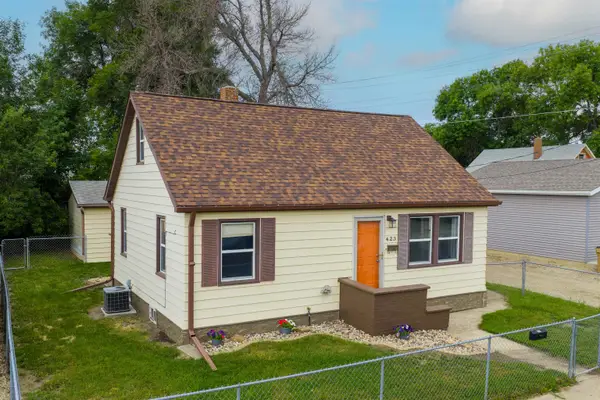 $235,000Active3 beds 2 baths1,944 sq. ft.
$235,000Active3 beds 2 baths1,944 sq. ft.423 9th AVE SW, Minot, ND 58701
MLS# 251732Listed by: ELITE REAL ESTATE, LLC - New
 $125,000Active2 beds 2 baths1,055 sq. ft.
$125,000Active2 beds 2 baths1,055 sq. ft.1616 20th Avenue NW, Minot, ND 58703
MLS# 251730Listed by: EXP REALTY - New
 $355,000Active3 beds 3 baths2,544 sq. ft.
$355,000Active3 beds 3 baths2,544 sq. ft.2138 14TH ST NW, Minot, ND 58703
MLS# 251728Listed by: PREFERRED PARTNERS REAL ESTATE - New
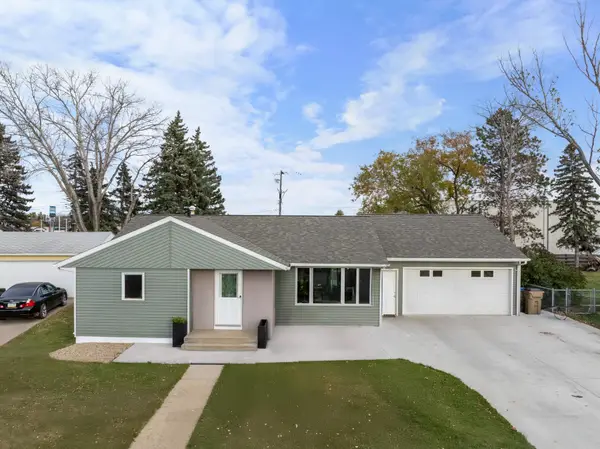 $339,900Active4 beds 2 baths2,028 sq. ft.
$339,900Active4 beds 2 baths2,028 sq. ft.1913 4TH ST SW, Minot, ND 58701
MLS# 251724Listed by: KW INSPIRE REALTY - New
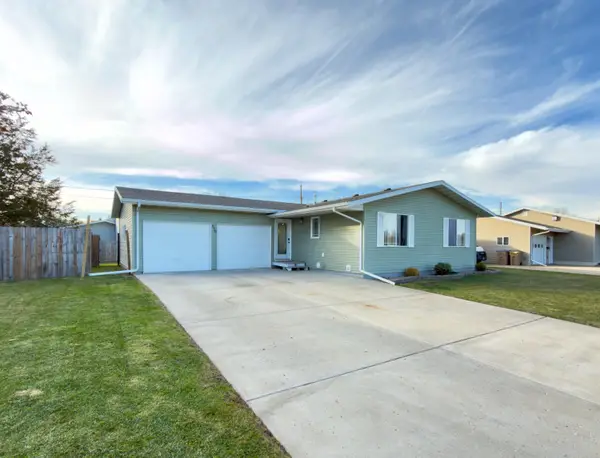 $344,900Active4 beds 3 baths2,392 sq. ft.
$344,900Active4 beds 3 baths2,392 sq. ft.516 NW Forest Rd, Minot, ND 58701
MLS# 251723Listed by: REALTY ONE GROUP MAGNUM - New
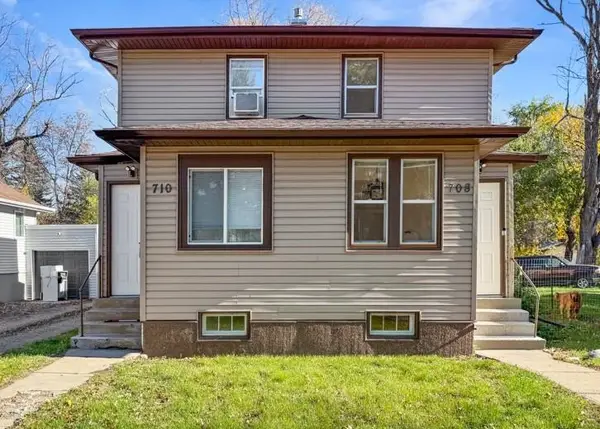 $245,000Active4 beds 3 baths
$245,000Active4 beds 3 baths708 5th St NE, Minot, ND 58701
MLS# 251720Listed by: SIGNAL REALTY - New
 $655,000Active4 beds 3 baths3,358 sq. ft.
$655,000Active4 beds 3 baths3,358 sq. ft.1605 Valley Bluffs Drive SE, Minot, ND 58701
MLS# 251719Listed by: CENTURY 21 MORRISON REALTY - New
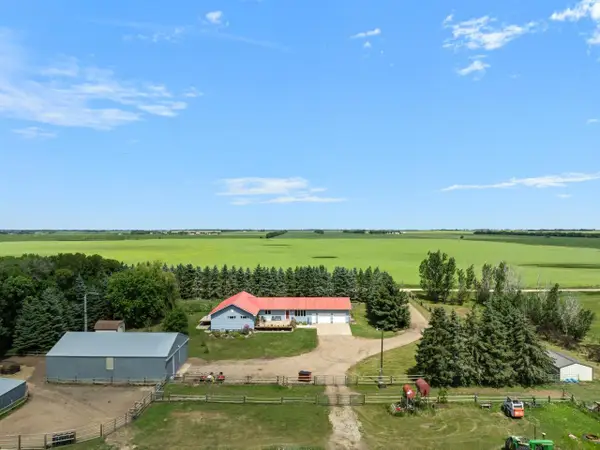 $881,000Active3 beds 4 baths4,928 sq. ft.
$881,000Active3 beds 4 baths4,928 sq. ft.1100 72nd AVE NE, Minot, ND 58703
MLS# 251715Listed by: BROKERS 12, INC.
