524 17th St SW, Minot, ND 58701
Local realty services provided by:Better Homes and Gardens Real Estate Alliance Group
524 17th St SW,Minot, ND 58701
$345,000
- 3 Beds
- 3 Baths
- 2,464 sq. ft.
- Single family
- Pending
Listed by:karlee king
Office:signal realty
MLS#:251676
Source:ND_MBR
Price summary
- Price:$345,000
- Price per sq. ft.:$280.03
About this home
Welcome Home! This adorable ranch-style home offers 1,232 sq ft on the main level and an additional 1,232 sq ft in the basement, giving you plenty of space to live, entertain, and relax. Move-in ready and full of charm, this home is ready to welcome you in style! Step inside to find an open-concept Kitchen, Dining Room, and Living Room that instantly feels inviting. The Kitchen offers a functional layout that flows seamlessly into the Dining Room—with a sliding door to the patio—and a cozy Living Room featuring an electric fireplace. Down the hall, you’ll find three bedrooms, including a primary suite with a large closet and a private ¾ bathroom, plus an additional full bathroom in the hall. Enjoy the convenience of a heated single-stall garage with easy access from the Kitchen—perfect for unloading groceries during those chilly months! The main level features hard surface flooring throughout, a mix of durable laminate and vinyl plank for both beauty and practicality. Head downstairs to the fully finished basement, where comfort and entertainment await. A spacious Family Room connects to a built-in bar area, leading to your very own theatre room—ideal for movie nights or hosting friends. You’ll also find a fourth non-egress bedroom with a large closet, a ¾ bathroom, and a dedicated laundry and mechanical area with extra room for storage. With its thoughtful layout, stylish finishes, and inviting spaces both upstairs and down, this home is one you’ll fall in love with the moment you walk through the door.
Contact an agent
Home facts
- Year built:1967
- Listing ID #:251676
- Added:1 day(s) ago
- Updated:October 21, 2025 at 08:47 PM
Rooms and interior
- Bedrooms:3
- Total bathrooms:3
- Full bathrooms:3
- Living area:2,464 sq. ft.
Heating and cooling
- Cooling:Central
- Heating:Forced Air, Natural Gas
Structure and exterior
- Year built:1967
- Building area:2,464 sq. ft.
- Lot area:0.21 Acres
Utilities
- Water:City
- Sewer:City
Finances and disclosures
- Price:$345,000
- Price per sq. ft.:$280.03
- Tax amount:$3,810
New listings near 524 17th St SW
- New
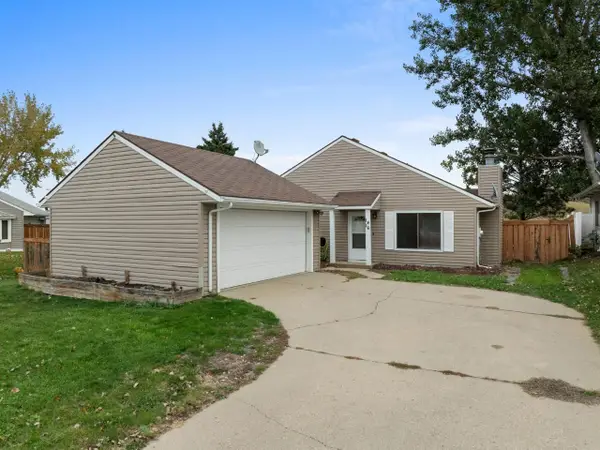 $242,000Active3 beds 2 baths1,314 sq. ft.
$242,000Active3 beds 2 baths1,314 sq. ft.1416 Cottonwood Ave, Minot, ND 58701
MLS# 251678Listed by: BROKERS 12, INC. - New
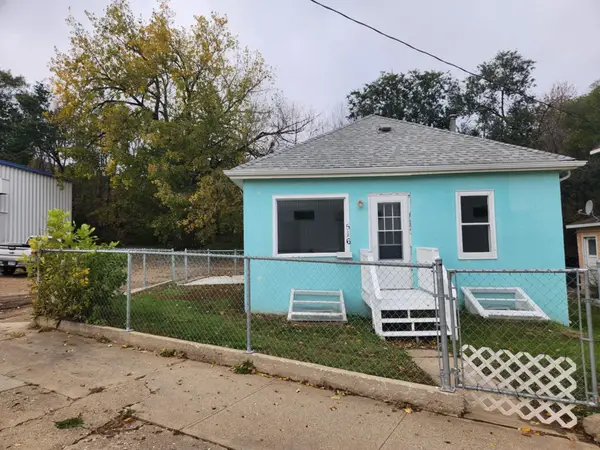 $159,900Active3 beds 2 baths1,628 sq. ft.
$159,900Active3 beds 2 baths1,628 sq. ft.516 SW Summit, Minot, ND 58701-9999
MLS# 251675Listed by: CENTURY 21 MORRISON REALTY - New
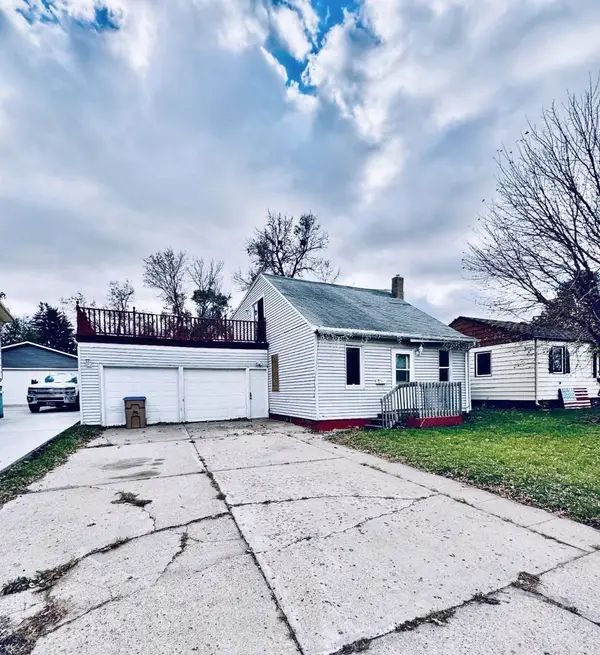 $139,900Active3 beds 2 baths2,208 sq. ft.
$139,900Active3 beds 2 baths2,208 sq. ft.317 15th Ave SW, Minot, ND 58701
MLS# 251674Listed by: BROKERS 12, INC. - New
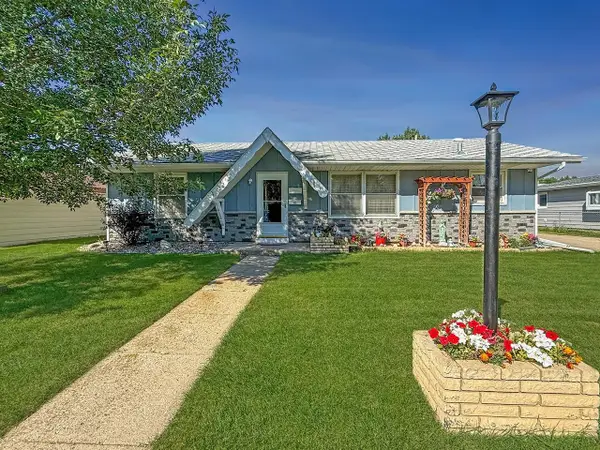 $252,500Active3 beds 2 baths2,112 sq. ft.
$252,500Active3 beds 2 baths2,112 sq. ft.2013 California Dr, Minot, ND 58703
MLS# 251673Listed by: BROKERS 12, INC. - New
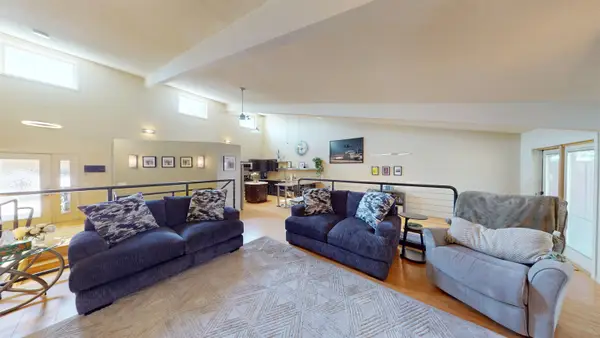 $419,900Active4 beds 2 baths2,952 sq. ft.
$419,900Active4 beds 2 baths2,952 sq. ft.1408 Apt B 17th Ave SW, Minot, ND 58701
MLS# 251670Listed by: 701 REALTY, INC. - New
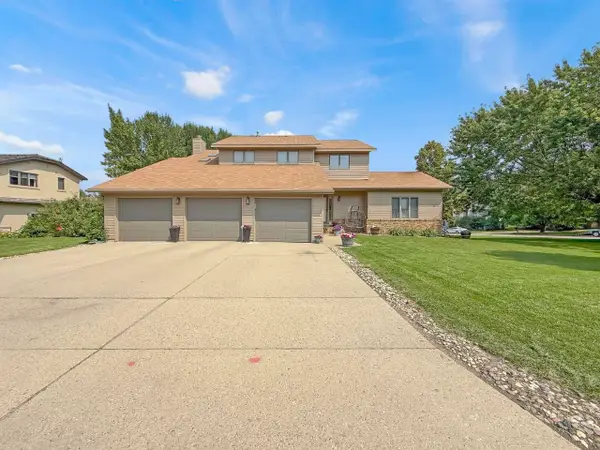 $474,900Active5 beds 4 baths4,172 sq. ft.
$474,900Active5 beds 4 baths4,172 sq. ft.1200 14th Ave. SW, Minot, ND 58701
MLS# 251671Listed by: BROKERS 12, INC. - New
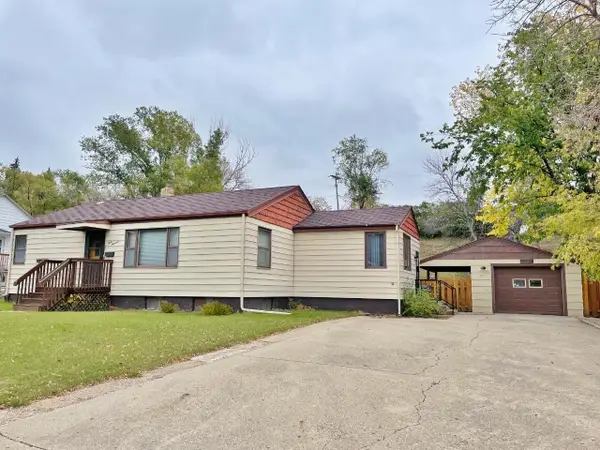 $199,900Active3 beds 2 baths2,120 sq. ft.
$199,900Active3 beds 2 baths2,120 sq. ft.1200 3rd St NE, Minot, ND 58703
MLS# 251668Listed by: BROKERS 12, INC. - New
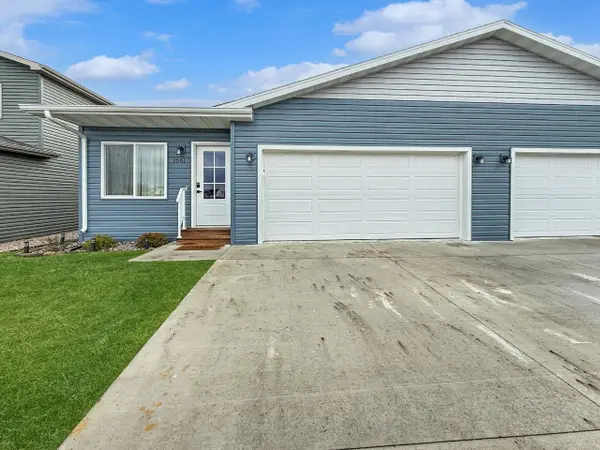 $247,900Active3 beds 2 baths1,020 sq. ft.
$247,900Active3 beds 2 baths1,020 sq. ft.1561 47th Loop SE, Minot, ND 58701
MLS# 251667Listed by: BROKERS 12, INC. - New
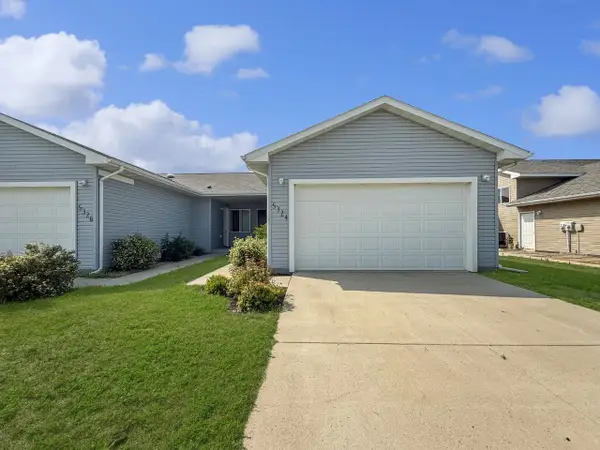 $189,900Active2 beds 1 baths897 sq. ft.
$189,900Active2 beds 1 baths897 sq. ft.5324 15TH AVE SE, Minot, ND 58701
MLS# 251666Listed by: BROKERS 12, INC.
