712 12th Street NW, Minot, ND 58703
Local realty services provided by:Better Homes and Gardens Real Estate Alliance Group
712 12th Street NW,Minot, ND 58703
$294,900
- 5 Beds
- 3 Baths
- 2,604 sq. ft.
- Single family
- Pending
Listed by: alyx pederson, amy rogers
Office: brokers 12, inc.
MLS#:251511
Source:ND_MBR
Price summary
- Price:$294,900
- Price per sq. ft.:$169.87
About this home
Welcome home to your very own Secret Garden! 712 12th Street Northwest is your very own private oasis with fairytale vines, mature landscaping, beautiful foliage, and meticulous greenery worthy of any Garden Tour. Enjoy your morning coffee on the garden patio or a relaxing evening on the rooftop deck. From rise to rest, this home has it all! Inside the cheery entry, you will love the formal dining area that flows nicely into the main floor living area with beautiful wood trim perfectly framing the enormous bay window. Around the corner you will find the updated kitchen with bar seating, large pantry cabinet, and ample counter space. This main floor bedroom boasts stunning backyard views and built-in cabinetry perfect for an in-home office or TV room. Rounding out the main floor is the guest bathroom complete with tiled shower and laundry chute. Upstairs has the rare gem of three spacious bedrooms and full bathroom all on one floor. The primary suite features his and her closets and access to the roof top deck making this primary truly a retreat. The two secondary bedrooms with large closets, fresh paint, and updated flooring is the ideal place to lay your head. On to the lower level, you will not miss a step with well-lit stairs on your way to the large secondary living area that features two egress windows. Dirty clothes will be a breeze in the perfectly planned laundry room with utility sink, folding surface, loads of storage space, and of course the landing zone for the laundry chute that is sourced from all three bathrooms. The conforming fifth bedroom and large full bathroom finish out this gem of a property. This home checks every box and a few you did not know that you needed! Call for a showing today!
Contact an agent
Home facts
- Year built:1956
- Listing ID #:251511
- Added:90 day(s) ago
- Updated:December 17, 2025 at 10:04 AM
Rooms and interior
- Bedrooms:5
- Total bathrooms:3
- Full bathrooms:3
- Living area:2,604 sq. ft.
Heating and cooling
- Cooling:Central
- Heating:Forced Air, Natural Gas
Structure and exterior
- Year built:1956
- Building area:2,604 sq. ft.
- Lot area:0.14 Acres
Utilities
- Water:City
- Sewer:City
Finances and disclosures
- Price:$294,900
- Price per sq. ft.:$169.87
- Tax amount:$3,644
New listings near 712 12th Street NW
- New
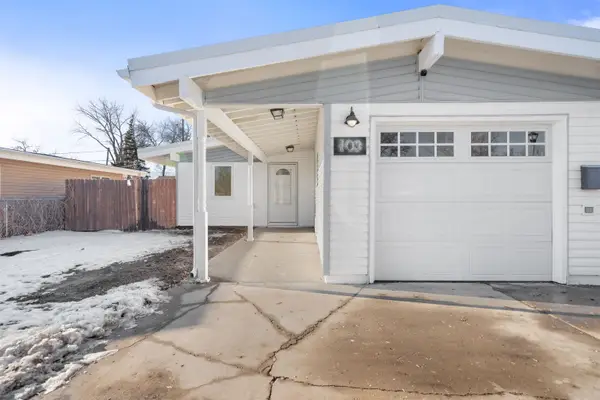 $284,900Active4 beds 2 baths2,276 sq. ft.
$284,900Active4 beds 2 baths2,276 sq. ft.108 24th ST SW, Minot, ND 58701
MLS# 251893Listed by: ELITE REAL ESTATE, LLC - New
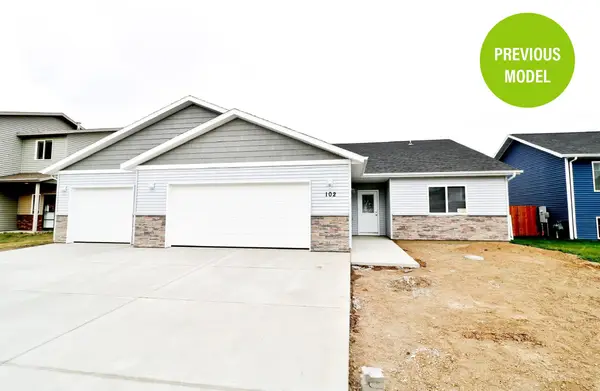 $349,900Active3 beds 1 baths1,715 sq. ft.
$349,900Active3 beds 1 baths1,715 sq. ft.2318 23rd Ave NW, Minot, ND 58703
MLS# 251890Listed by: 701 REALTY, INC. - New
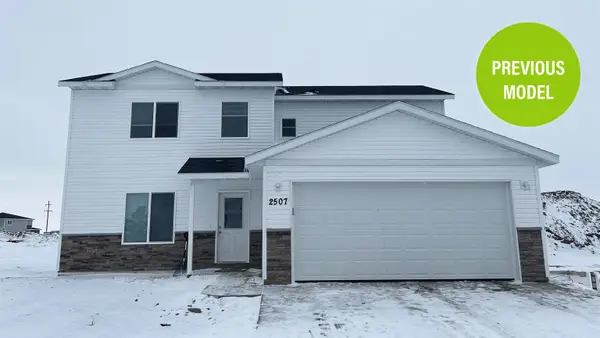 $339,900Active4 beds 2 baths2,137 sq. ft.
$339,900Active4 beds 2 baths2,137 sq. ft.2325 23rd Ave NW, Minot, ND 58703
MLS# 251891Listed by: 701 REALTY, INC. - New
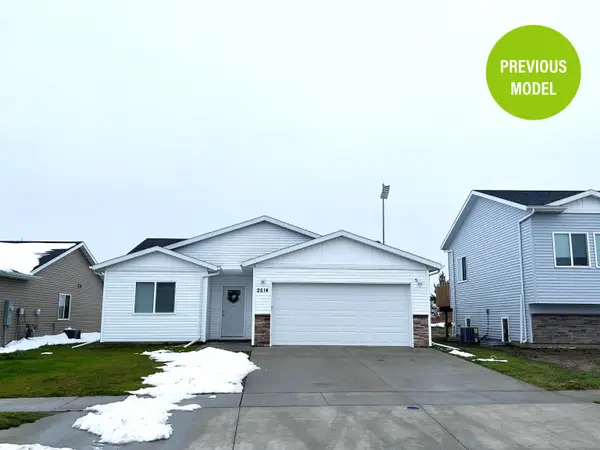 $319,900Active3 beds 2 baths1,591 sq. ft.
$319,900Active3 beds 2 baths1,591 sq. ft.2321 23rd Ave NW, Minot, ND 58703
MLS# 251892Listed by: 701 REALTY, INC. - New
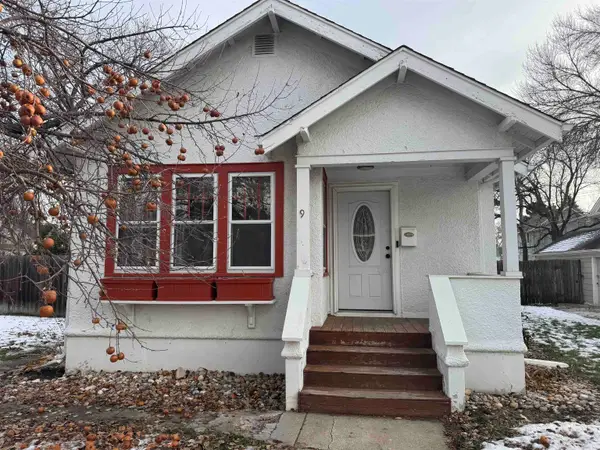 $210,000Active3 beds 1 baths1,824 sq. ft.
$210,000Active3 beds 1 baths1,824 sq. ft.9 Shirley CT, Minot, ND 58703
MLS# 251888Listed by: ELITE REAL ESTATE, LLC - Open Sun, 1 to 3pmNew
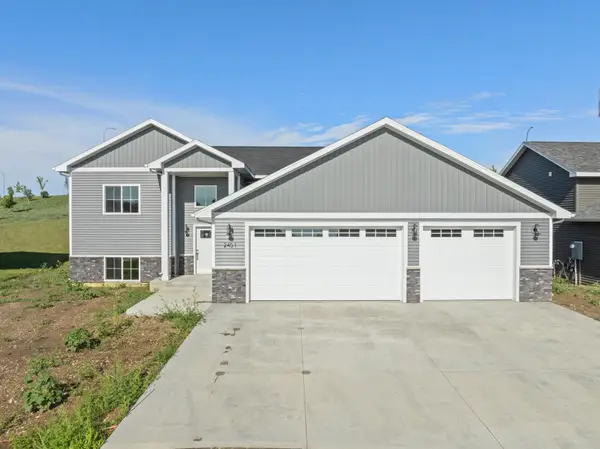 $475,000Active5 beds 3 baths3,160 sq. ft.
$475,000Active5 beds 3 baths3,160 sq. ft.2401 15th St NW, Minot, ND 58703
MLS# 251886Listed by: 701 REALTY, INC. - New
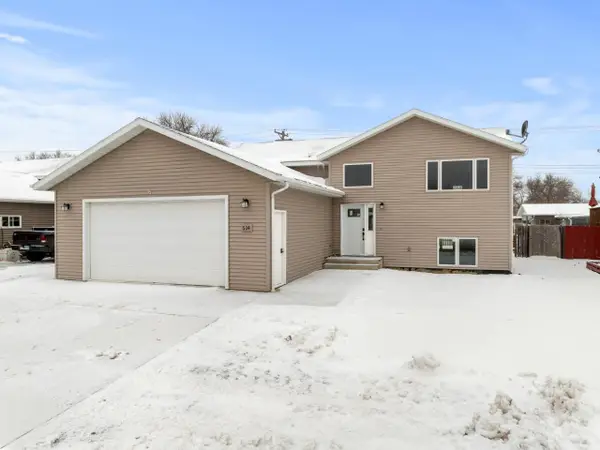 $355,000Active4 beds 3 baths2,356 sq. ft.
$355,000Active4 beds 3 baths2,356 sq. ft.514 16th St SW, Minot, ND 58701
MLS# 251884Listed by: BROKERS 12, INC. 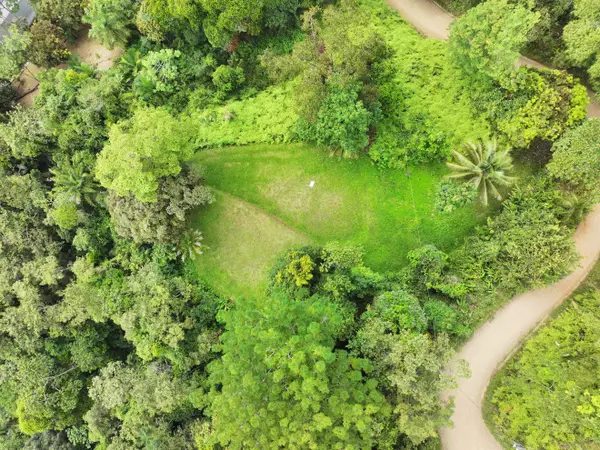 $610,000Pending40.35 Acres
$610,000Pending40.35 AcresUnassigned, Minot, ND 58703
MLS# 251883Listed by: BROKERS 12, INC.- New
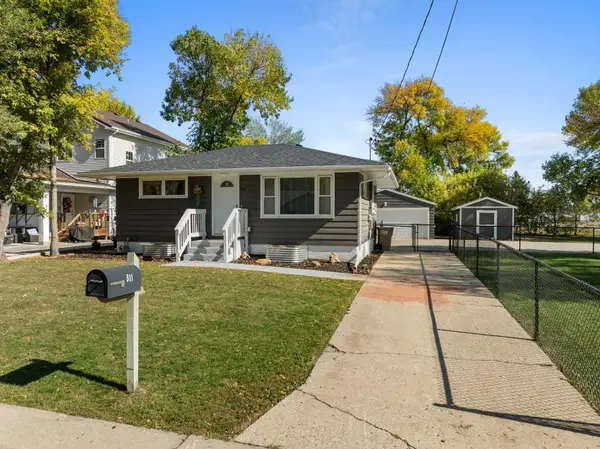 $274,900Active4 beds 2 baths1,600 sq. ft.
$274,900Active4 beds 2 baths1,600 sq. ft.511 & 515 19TH ST SE, Minot, ND 58701
MLS# 251882Listed by: PREFERRED PARTNERS REAL ESTATE - New
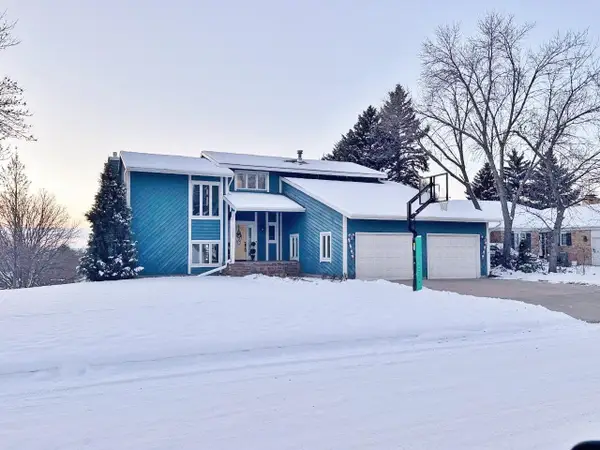 $519,900Active6 beds 4 baths3,862 sq. ft.
$519,900Active6 beds 4 baths3,862 sq. ft.1320 11th St SW, Minot, ND 58701-5744
MLS# 251881Listed by: BROKERS 12, INC.
