920 15th Ave Se Avenue Se, Minot, ND 58701
Local realty services provided by:Better Homes and Gardens Real Estate Alliance Group
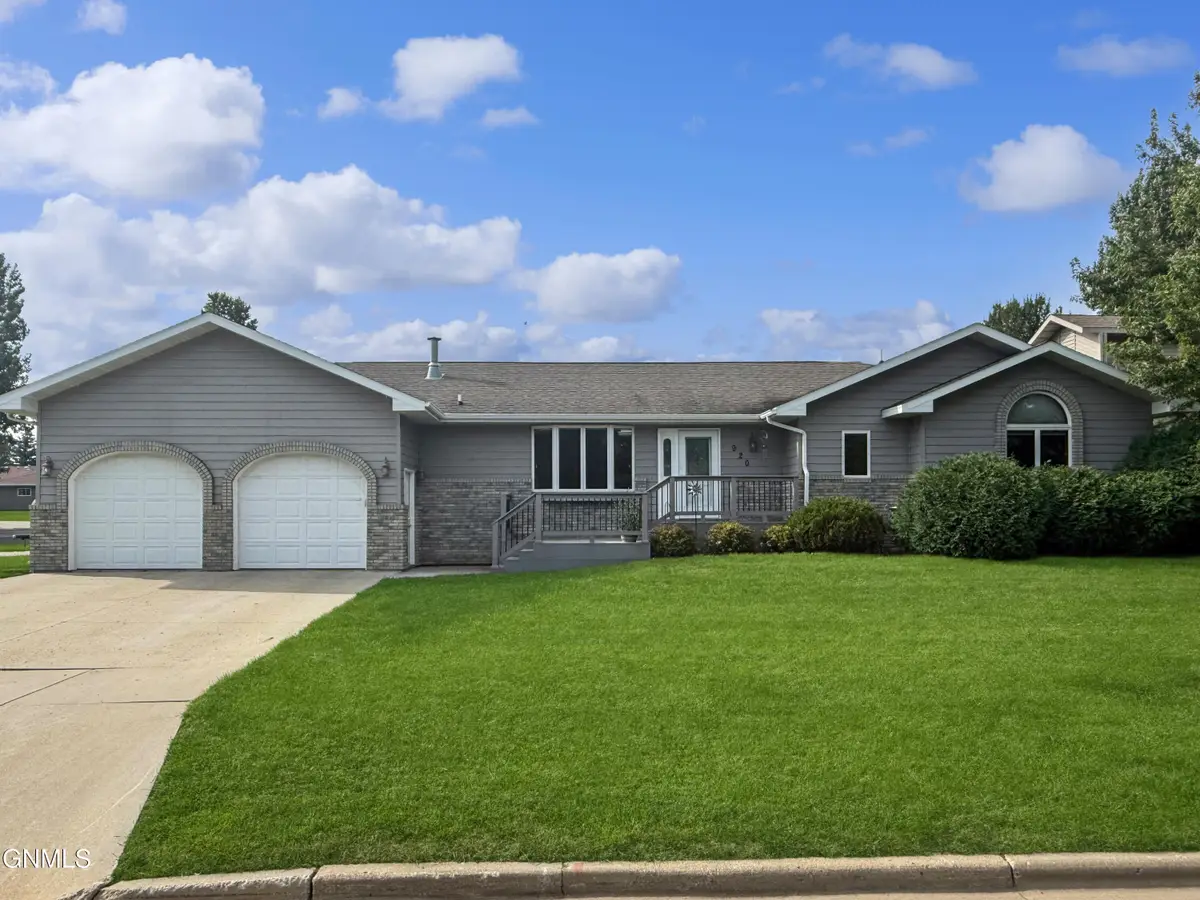
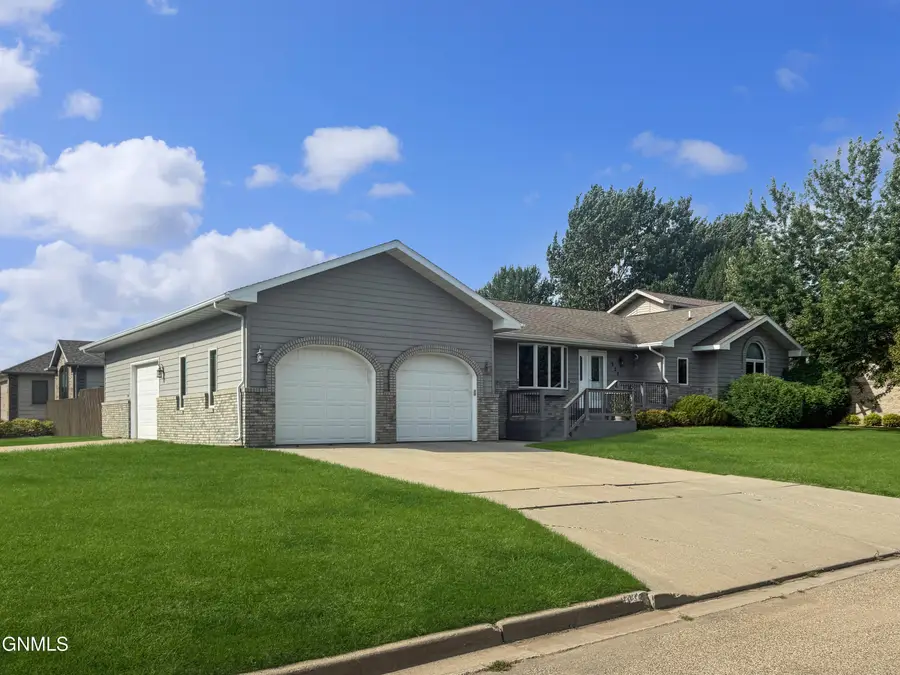
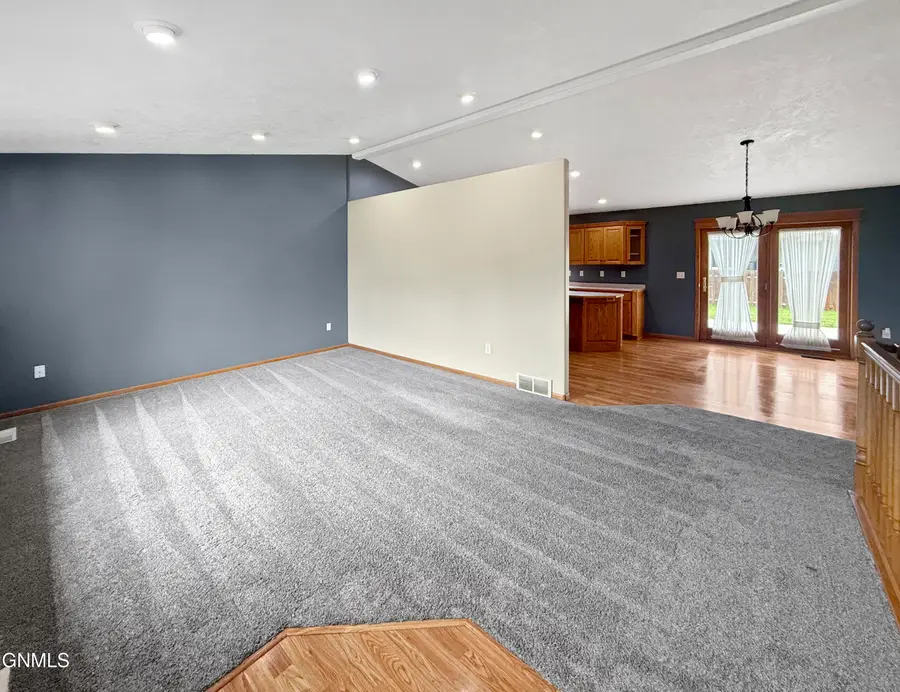
920 15th Ave Se Avenue Se,Minot, ND 58701
$495,500
- 5 Beds
- 4 Baths
- 3,456 sq. ft.
- Single family
- Active
Listed by:lynne m reisenauer
Office:kw inspire realty
MLS#:4021208
Source:ND_GNMLS
Price summary
- Price:$495,500
- Price per sq. ft.:$143.37
About this home
Spacious 5-Bedroom Ranch on a Quiet SE Minot Corner Lot. Room to live, work, and play, this well-cared-for 5-bedroom, 3.5-bath ranch-style home delivers it all in one of SE Minot's most desirable neighborhoods.Perfectly placed on a large corner lot along a quiet street, this home offers both privacy and convenience. The fully fenced backyard is ready for summer barbecues, pets, and play, while the heated, oversized 3-stall garage with a storage loft, has space for hobbies, gear, and maybe even a 4th vehicle if the loft is removed. Step inside and be greeted by beautiful curb appeal, mature landscaping, and 1,728 sq ft on each level. The main floor welcomes you with a bright living room, where a large picture window and vaulted ceilings create an open, airy feel. The kitchen is the heart of the home, featuring custom oak cabinets, stainless steel appliances, a walk-in pantry, and an island for gathering. A convenient half bath is located just off the garage entry, and the dining room opens to a low-maintenance deck overlooking the backyard. The primary suite is a retreat of its own, featuring vaulted ceilings, a walk-in closet, and a private ¾ bath. Two additional bedrooms, a full bath, and main-floor laundry (which doubles as a mudroom with backyard access) complete the level. Downstairs, the fully finished basement expands your living space with a cozy family room anchored by a gas fireplace and built-in entertainment center, plus a gaming area perfect for a pool table. Bedrooms 4 and 5 are generously sized,Bedroom 5 is especially large, with a walk-in closet, added soundproofing, and dual heating (natural gas forced air + electric), making it ideal for a music studio, home office, or guest suite. Outside, you'll find wood and brick siding, two low-maintenance decks (front and back), a fire-pit area, and an underground sprinkler system to keep your lawn lush. This is more than a home,it's a space designed for both daily comfort and memorable gatherings. Schedule your private showing today!
Contact an agent
Home facts
- Year built:1997
- Listing Id #:4021208
- Added:1 day(s) ago
- Updated:August 19, 2025 at 03:25 PM
Rooms and interior
- Bedrooms:5
- Total bathrooms:4
- Full bathrooms:1
- Half bathrooms:1
- Living area:3,456 sq. ft.
Heating and cooling
- Cooling:Central Air
- Heating:Electric, Fireplace(s), Forced Air, Natural Gas
Structure and exterior
- Roof:Asphalt
- Year built:1997
- Building area:3,456 sq. ft.
- Lot area:0.26 Acres
Finances and disclosures
- Price:$495,500
- Price per sq. ft.:$143.37
- Tax amount:$6,751 (24)
New listings near 920 15th Ave Se Avenue Se
- New
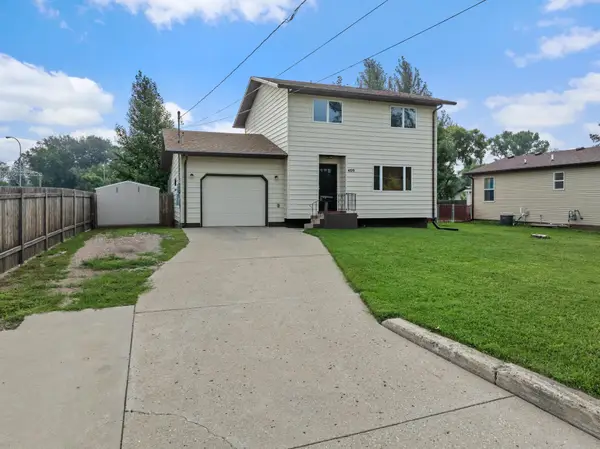 $289,900Active3 beds 2 baths2,142 sq. ft.
$289,900Active3 beds 2 baths2,142 sq. ft.409 19TH ST SE, Minot, ND 58701
MLS# 251344Listed by: PREFERRED PARTNERS REAL ESTATE - New
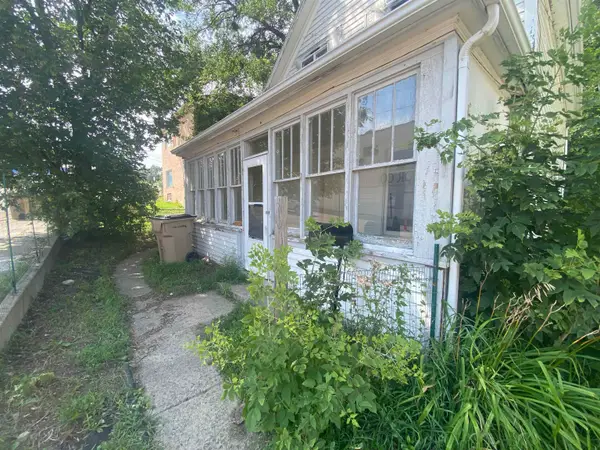 $140,000Active3 beds 1 baths1,588 sq. ft.
$140,000Active3 beds 1 baths1,588 sq. ft.508 Summit Drive, Minot, ND 58701
MLS# 251345Listed by: COLDWELL BANKER 1ST MINOT REALTY - New
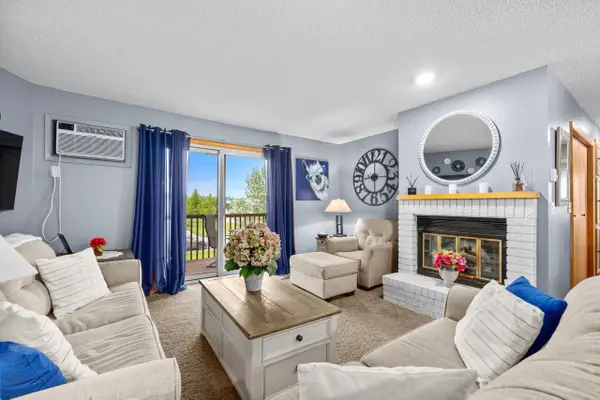 $145,000Active2 beds 2 baths1,024 sq. ft.
$145,000Active2 beds 2 baths1,024 sq. ft.924A 28th Ave #303 SW, Minot, ND 58701
MLS# 251340Listed by: BROKERS 12, INC. - New
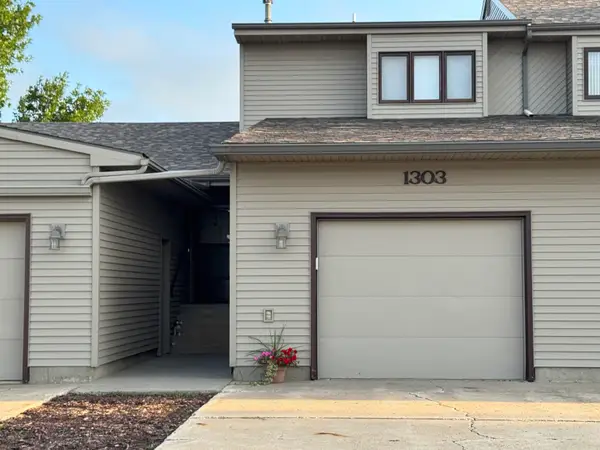 $189,000Active2 beds 3 baths1,728 sq. ft.
$189,000Active2 beds 3 baths1,728 sq. ft.1303 SW 32nd Ave, Minot, ND 58701
MLS# 251336Listed by: CENTURY 21 MORRISON REALTY - New
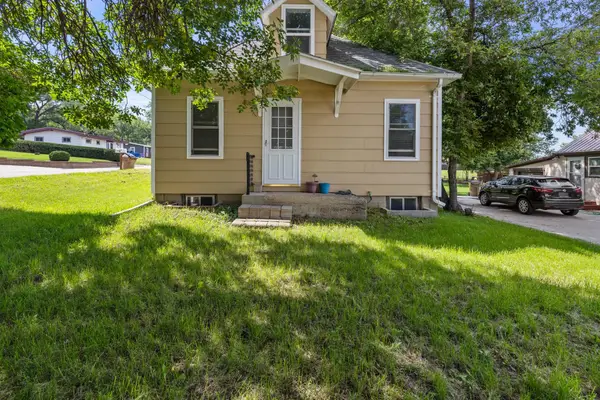 $140,000Active3 beds 1 baths1,716 sq. ft.
$140,000Active3 beds 1 baths1,716 sq. ft.712 Hiawatha St SE, Minot, ND 58701
MLS# 251333Listed by: SIGNAL REALTY - New
 $585,900Active5 beds 3 baths2,984 sq. ft.
$585,900Active5 beds 3 baths2,984 sq. ft.2700 63rd St NW, Minot, ND 58703
MLS# 251332Listed by: CENTURY 21 MORRISON REALTY - New
 $309,900Active4 beds 1 baths2,304 sq. ft.
$309,900Active4 beds 1 baths2,304 sq. ft.801 NW 20TH, Minot, ND 58703
MLS# 251330Listed by: CENTURY 21 MORRISON REALTY - New
 $314,900Active3 beds 1 baths2,539 sq. ft.
$314,900Active3 beds 1 baths2,539 sq. ft.2936 47th Street SE, Minot, ND 58701
MLS# 251331Listed by: EXP REALTY - New
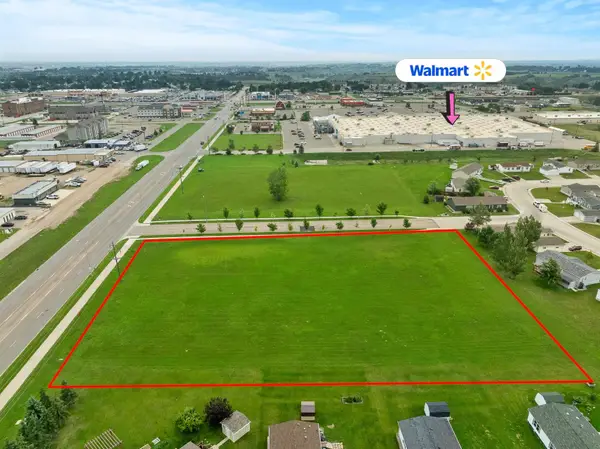 $900,000Active2.61 Acres
$900,000Active2.61 AcresSW CORNER OF 7TH ST SW & 37TH AVE SW, Minot, ND 58701
MLS# 251328Listed by: SIGNAL REALTY
