- BHGRE®
- North Dakota
- Minot
- 924 28th Ave Unit 401A SW
924 28th Ave Unit 401A SW, Minot, ND 58701
Local realty services provided by:Better Homes and Gardens Real Estate Alliance Group
924 28th Ave Unit 401A SW,Minot, ND 58701
$134,900
- 2 Beds
- 1 Baths
- 1,024 sq. ft.
- Condominium
- Active
Listed by: jane mayer
Office: century 21 morrison realty
MLS#:251489
Source:ND_MBR
Price summary
- Price:$134,900
- Price per sq. ft.:$131.74
About this home
Welcome home. Thinking of downsizing≠ Or want someone else to mow and shovel for you≠ Consider this 2 bedroom, 1.75 bath condo conveniently located in SW Minot near shopping, restaurants and medical facilities. This unit is on the top floor with elevator access. Features include a nice, open floor plan with newer vinyl plank flooring in the main area and carpeting in the two bedrooms. Main area recently painted. The kitchen has an incredible amount of cabinets, with newer counters and backsplash, located next to a spacious dining area which has a large pantry closet. The living room features a patio door leading to a maintenance free deck overlooking the courtyard and the building's main entrance, perfect for enjoying your coffee or relaxing. Heading down the hall, the laundry is located on your left with the main full bath on your right. Continuing, you will see the 2nd bedroom and primary en suite which has a large closet and 3/4 bath with walk in shower and lots of storage. This unit has two dedicated parking stalls and a private storage shed in the attached, heated parking garage accessible on level one. The association fee covers the lawn care, snow removal, water, sewer, garbage, exterior insurance and interior and exterior maintenance of common areas. Call your favorite agent to schedule a showing.
Contact an agent
Home facts
- Year built:1984
- Listing ID #:251489
- Added:144 day(s) ago
- Updated:February 06, 2026 at 05:24 PM
Rooms and interior
- Bedrooms:2
- Total bathrooms:1
- Full bathrooms:1
- Living area:1,024 sq. ft.
Heating and cooling
- Cooling:Wall
- Heating:Electric
Structure and exterior
- Year built:1984
- Building area:1,024 sq. ft.
Utilities
- Water:City
- Sewer:City
Finances and disclosures
- Price:$134,900
- Price per sq. ft.:$131.74
- Tax amount:$1,661
New listings near 924 28th Ave Unit 401A SW
- New
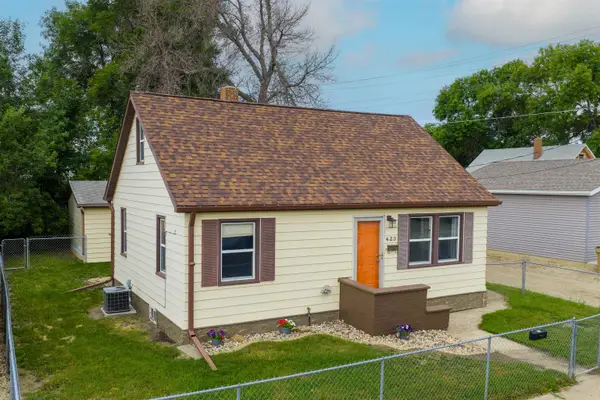 $235,000Active3 beds 2 baths1,944 sq. ft.
$235,000Active3 beds 2 baths1,944 sq. ft.423 9th AVE, Minot, ND 58701
MLS# 260183Listed by: ELITE REAL ESTATE, LLC - New
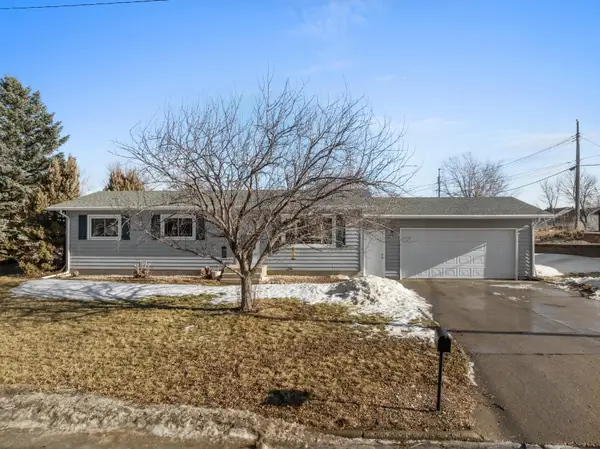 $269,900Active3 beds 2 baths2,016 sq. ft.
$269,900Active3 beds 2 baths2,016 sq. ft.1216 25TH PLACE NW, Minot, ND 58703
MLS# 260181Listed by: KW INSPIRE REALTY - New
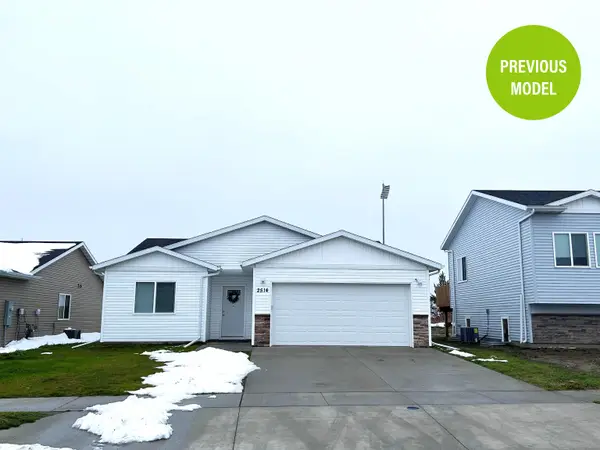 $319,900Active3 beds 2 baths1,591 sq. ft.
$319,900Active3 beds 2 baths1,591 sq. ft.2313 23rd Ave, Minot, ND 58703
MLS# 260180Listed by: 701 REALTY, INC. 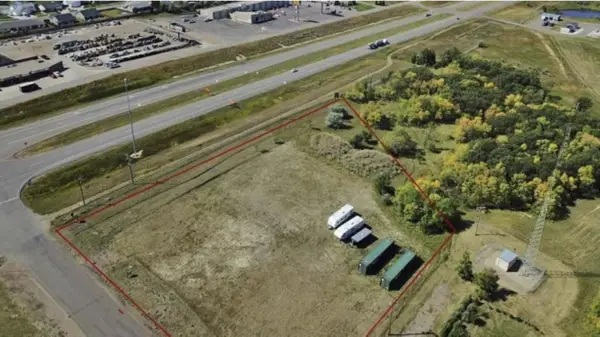 $585,000Active2.12 Acres
$585,000Active2.12 Acres1741 Evergreen Ave, Minot, ND 58701
MLS# 241415Listed by: SIGNAL REALTY- New
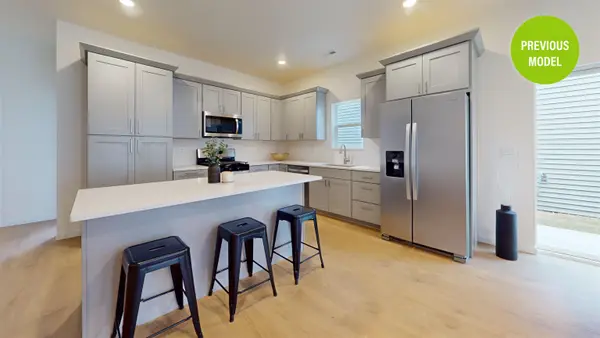 $295,000Active2 beds 2 baths1,247 sq. ft.
$295,000Active2 beds 2 baths1,247 sq. ft.2400 Landmark Dr, Minot, ND 58703-1898
MLS# 260177Listed by: 701 REALTY, INC. - Open Sun, 1 to 2:30pmNew
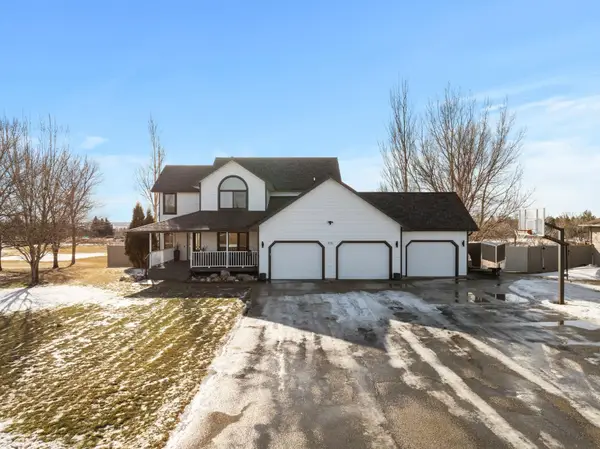 Listed by BHGRE$695,000Active5 beds 4 baths3,748 sq. ft.
Listed by BHGRE$695,000Active5 beds 4 baths3,748 sq. ft.1915 NW 19TH Ave, Minot, ND 58703
MLS# 260175Listed by: BETTER HOMES AND GARDENS REAL ESTATE WATNE GROUP - New
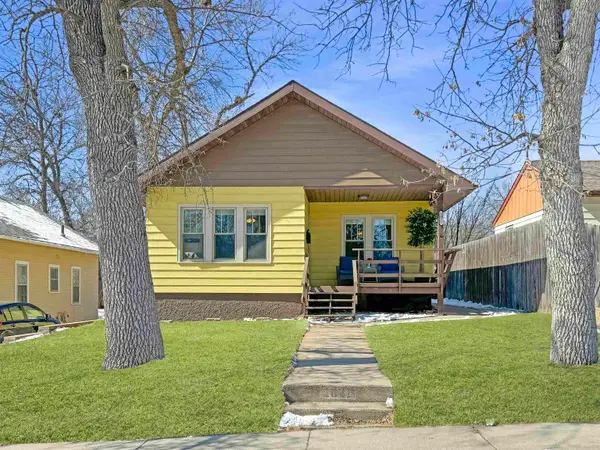 $230,000Active2 beds 2 baths1,992 sq. ft.
$230,000Active2 beds 2 baths1,992 sq. ft.1021 1st St NW, Minot, ND 58703
MLS# 260165Listed by: NEXTHOME LEGENDARY PROPERTIES 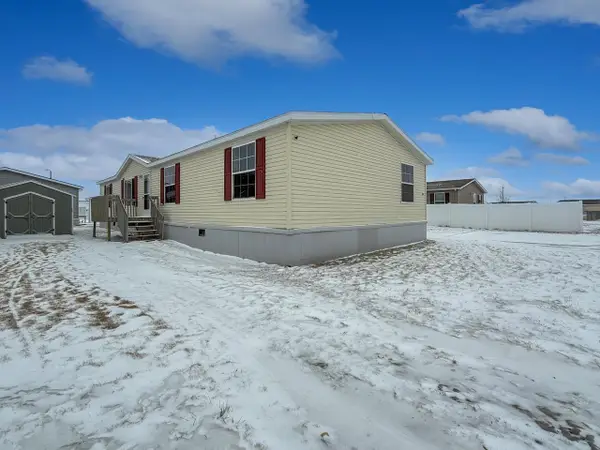 $62,000Pending4 beds 2 baths
$62,000Pending4 beds 2 baths705 Coneflower Drive, Minot, ND 58701
MLS# 260166Listed by: BROKERS 12, INC.- New
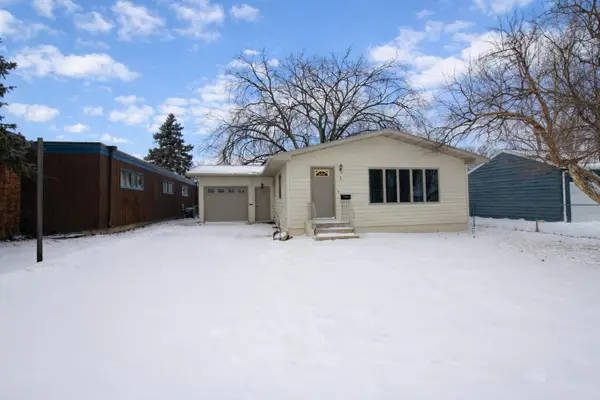 $365,000Active4 beds 4 baths2,248 sq. ft.
$365,000Active4 beds 4 baths2,248 sq. ft.5 NW 19th St, Minot, ND 58703
MLS# 260167Listed by: EXP REALTY - New
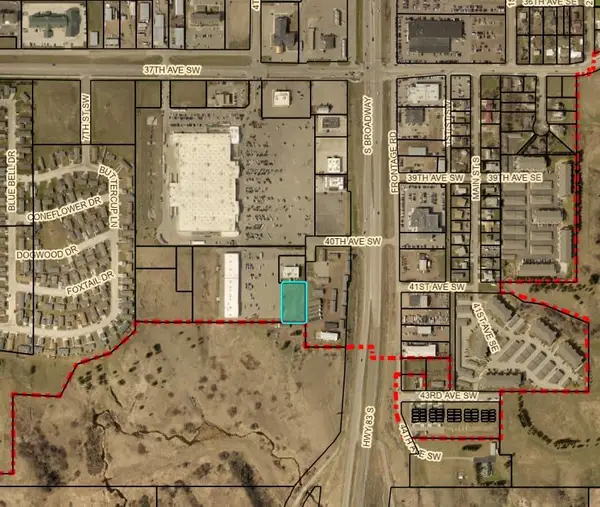 $78,000Active0.76 Acres
$78,000Active0.76 Acres325 40th Ave SW, Minot, ND 58701
MLS# 260168Listed by: COLDWELL BANKER 1ST MINOT REALTY

