116 5th Street E, Napoleon, ND 58561
Local realty services provided by:Better Homes and Gardens Real Estate Alliance Group
116 5th Street E,Napoleon, ND 58561
$134,900
- 2 Beds
- 1 Baths
- 1,120 sq. ft.
- Single family
- Active
Listed by:emily christofferson
Office:nexthome legendary properties
MLS#:4019227
Source:ND_GNMLS
Price summary
- Price:$134,900
- Price per sq. ft.:$120.45
About this home
Welcome to this charming and well-maintained one-story home in Napoleon, ND! With 2 bedrooms, 1 bathroom, and a move-in-ready interior, this home blends comfort, character, and room to grow! The classic kitchen is full of charm and features ample cabinetry to meet all of your culinary needs. Natural light pours into the dining and living room, creating a bright and inviting main level. Two comfortable bedrooms, a full bathroom, and a convenient laundry room complete the main floor. The partially finished basement offers endless possibilities—add extra bedrooms, a second bathroom, a family room, or customize the space for additional storage. Step outside to enjoy a spacious backyard with underground sprinklers and a handy storage shed. A double-stall attached garage offers everyday convenience and functionality. Don't wait to make this house your next home!
Contact an agent
Home facts
- Year built:1978
- Listing ID #:4019227
- Added:143 day(s) ago
- Updated:September 25, 2025 at 03:20 PM
Rooms and interior
- Bedrooms:2
- Total bathrooms:1
- Full bathrooms:1
- Living area:1,120 sq. ft.
Heating and cooling
- Cooling:Wall/Window Unit(s)
- Heating:Baseboard, Electric
Structure and exterior
- Roof:Shingle
- Year built:1978
- Building area:1,120 sq. ft.
- Lot area:0.24 Acres
Utilities
- Water:Water Connected
- Sewer:Sewer Connected
Finances and disclosures
- Price:$134,900
- Price per sq. ft.:$120.45
- Tax amount:$1,937 (2024)
New listings near 116 5th Street E
- New
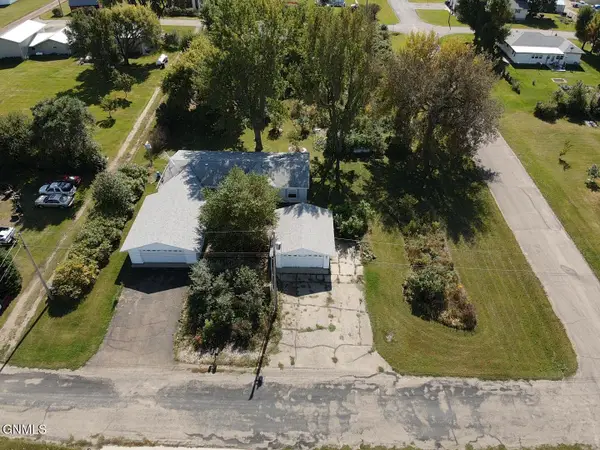 $149,900Active3 beds 2 baths1,864 sq. ft.
$149,900Active3 beds 2 baths1,864 sq. ft.601 B Avenue E, Napoleon, ND 58561
MLS# 4021866Listed by: NEXTHOME LEGENDARY PROPERTIES - New
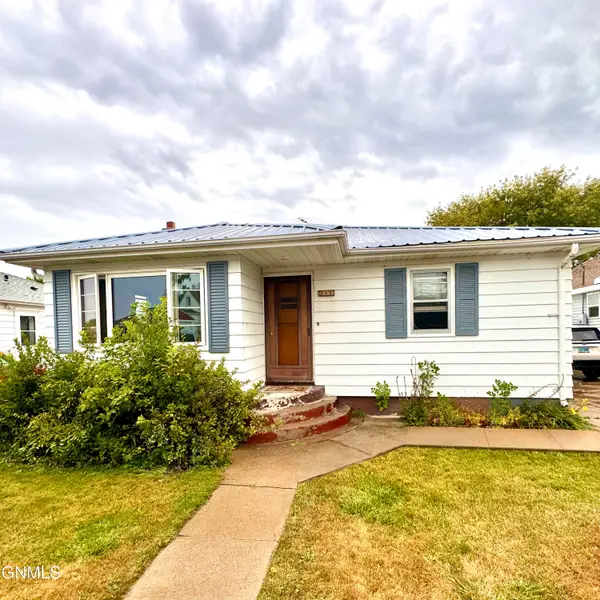 $75,000Active2 beds 1 baths1,416 sq. ft.
$75,000Active2 beds 1 baths1,416 sq. ft.315 2nd Street E, Napoleon, ND 58561
MLS# 4021853Listed by: NEXTHOME LEGENDARY PROPERTIES 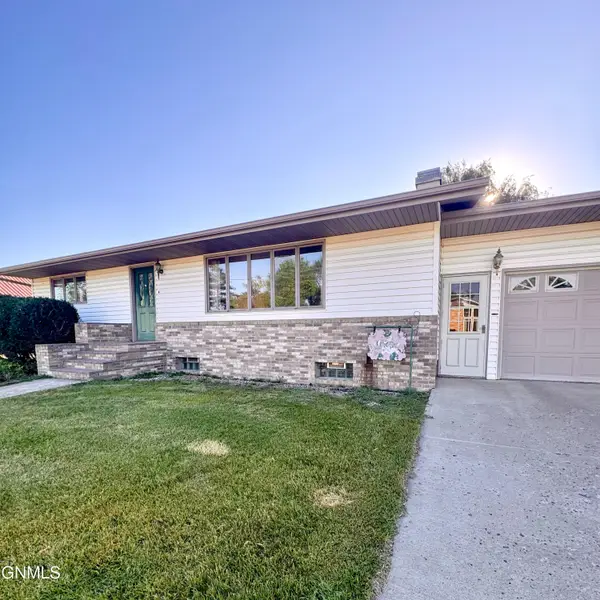 $175,000Active2 beds 3 baths2,520 sq. ft.
$175,000Active2 beds 3 baths2,520 sq. ft.615 Broadway, Napoleon, ND 58561
MLS# 4021434Listed by: NEXTHOME LEGENDARY PROPERTIES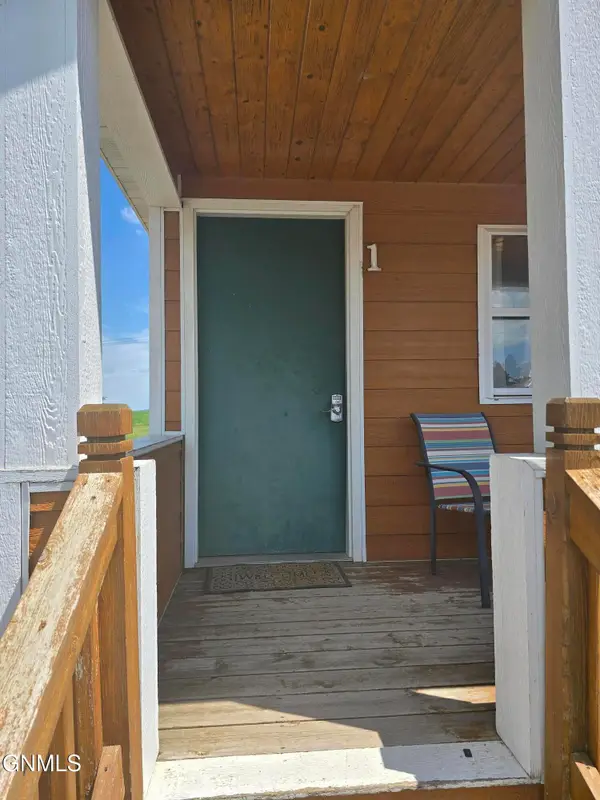 $45,000Active2 beds 1 baths360 sq. ft.
$45,000Active2 beds 1 baths360 sq. ft.803 Broadway Street #1, Napoleon, ND 58561
MLS# 4020580Listed by: NEXTHOME LEGENDARY PROPERTIES $55,000Active2 beds 1 baths396 sq. ft.
$55,000Active2 beds 1 baths396 sq. ft.803 Broadway Street #2 & 3, Napoleon, ND 58561
MLS# 4020581Listed by: NEXTHOME LEGENDARY PROPERTIES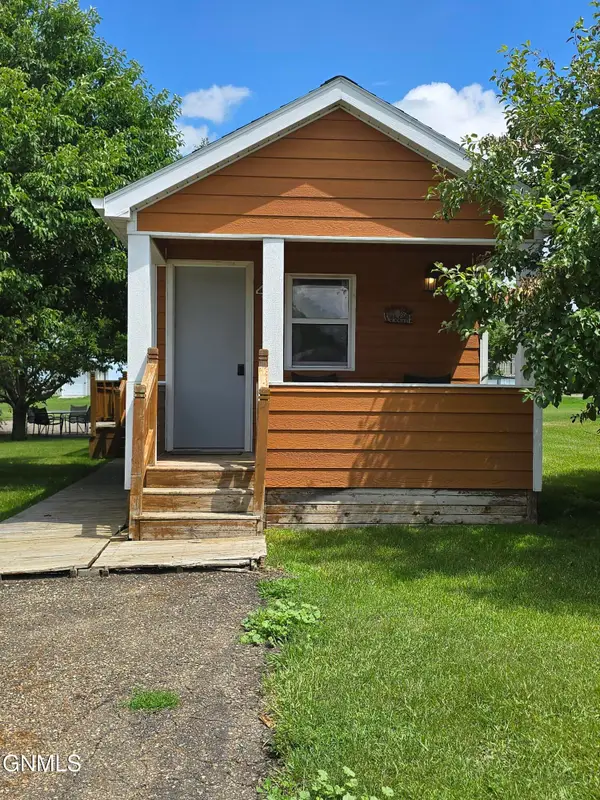 $55,000Active2 beds 1 baths396 sq. ft.
$55,000Active2 beds 1 baths396 sq. ft.803 Broadway Street #4 & 5, Napoleon, ND 58561
MLS# 4020582Listed by: NEXTHOME LEGENDARY PROPERTIES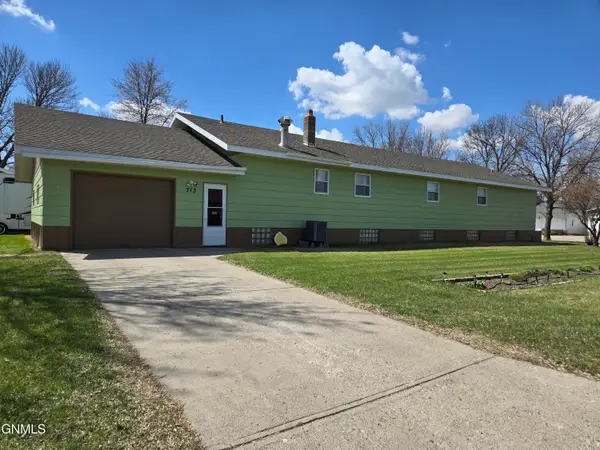 $195,000Active3 beds 4 baths4,200 sq. ft.
$195,000Active3 beds 4 baths4,200 sq. ft.713 Broadway Street, Napoleon, ND 58561
MLS# 4019176Listed by: CENTURY 21 MORRISON REALTY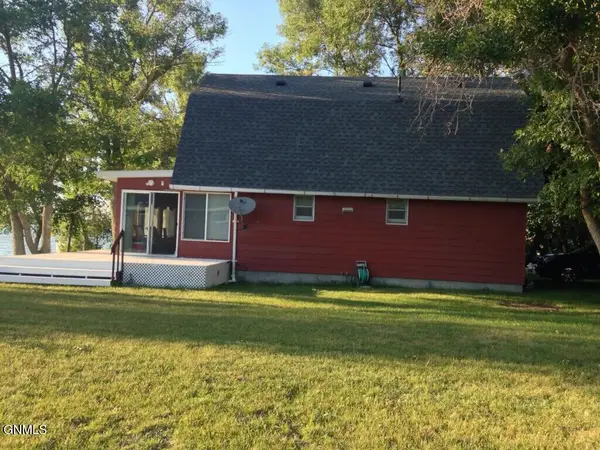 $255,000Active3 beds 1 baths1,412 sq. ft.
$255,000Active3 beds 1 baths1,412 sq. ft.7162 Cabin Avenue, Napoleon, ND 58561
MLS# 4017656Listed by: CENTURY 21 MORRISON REALTY
