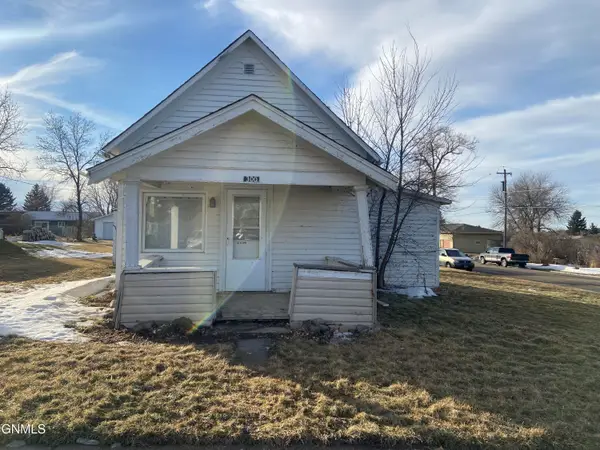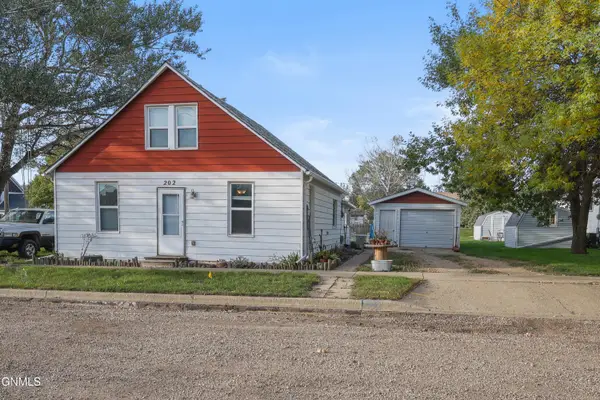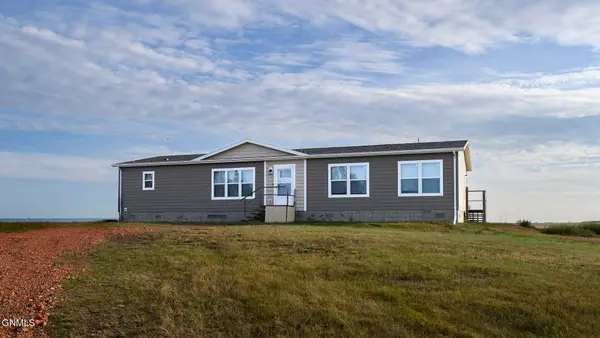210 Oak Avenue E, New Salem, ND 58563
Local realty services provided by:Better Homes and Gardens Real Estate Alliance Group
210 Oak Avenue E,New Salem, ND 58563
$395,000
- 4 Beds
- 4 Baths
- 2,268 sq. ft.
- Single family
- Active
Listed by: rebecca sabot
Office: re/max capital
MLS#:4021999
Source:ND_GNMLS
Price summary
- Price:$395,000
- Price per sq. ft.:$174.16
About this home
Welcome to 210 Oak Ave E in New Salem, North Dakota — a home that truly stands apart.
This thoughtfully designed earth-berm home blends architectural character with everyday practicality. Built using a University of Minnesota floor plan focused on energy-efficient living, it was ahead of its time. Natural insulation from the earth, passive solar warmth, and smart window placement create a bright, comfortable space with impressively low utility costs year-round.
With 4 bedrooms and 4 bathrooms, the layout offers space to spread out while maintaining a natural flow. The main-level primary suite is a standout, featuring floor-to-ceiling windows, a walk-in closet, and an attached bath with dual sinks and a walk-in shower. There are no stairs between the main level and the shop/garage, adding convenience and long-term accessibility.
In 2018, the main level was refreshed with hard-surface flooring, fresh paint, and Andersen triple-pane windows that enhance both efficiency and natural light. Additional updates include select doors, lighting, electrical improvements, and basement windows. Storage is abundant throughout, including walk-in closets, a walk-in pantry, under-stair storage, and laundry hookups on both levels.
The garage/shop space is impressive — over 1,200 square feet with high ceilings, electricity, natural light, and an overhead door. The enclosed, step-free walkway makes access easy and practical.
Outside, mature trees, evergreens, a garden plot, patio space, and lush lawn create a peaceful setting. Located in a quiet part of New Salem, you'll enjoy small-town living with everyday essentials nearby and Mandan just a short drive away.
If you're looking for something efficient, functional, and full of character, 210 Oak Ave E is a rare opportunity worth seeing.
Contact an agent
Home facts
- Year built:1982
- Listing ID #:4021999
- Added:152 day(s) ago
- Updated:February 10, 2026 at 04:34 PM
Rooms and interior
- Bedrooms:4
- Total bathrooms:4
- Full bathrooms:1
- Half bathrooms:2
- Kitchen Description:Dishwasher, Microwave Hood, Range, Refrigerator
- Basement Description:Full
- Living area:2,268 sq. ft.
Heating and cooling
- Cooling:Wall/Window Unit(s)
- Heating:Baseboard, Boiler
Structure and exterior
- Roof:Asphalt, Shingle
- Year built:1982
- Building area:2,268 sq. ft.
- Lot area:0.73 Acres
- Construction Materials:Concrete, Stucco
- Exterior Features:Balcony, Rain Gutters
- Foundation Description:Concrete Perimeter
Finances and disclosures
- Price:$395,000
- Price per sq. ft.:$174.16
- Tax amount:$2,669 (2024)
Features and amenities
- Appliances:Range, Refrigerator
- Amenities:Main Floor Bedroom, Main Floor Laundry, Primary Bath, Walk-In Closet(s), Window Treatments
New listings near 210 Oak Avenue E
- New
 $59,900Active2 beds 1 baths824 sq. ft.
$59,900Active2 beds 1 baths824 sq. ft.300 5th Street S, New Salem, ND 58563
MLS# 4023815Listed by: NEW NEST REALTY, LLC  $19,900Active0.21 Acres
$19,900Active0.21 Acres213 8th Street S, New Salem, ND 58563
MLS# 4023152Listed by: BIANCO REALTY, INC. $19,900Active0.21 Acres
$19,900Active0.21 Acres207 8th Street S, New Salem, ND 58563
MLS# 4023146Listed by: BIANCO REALTY, INC. $189,900Active5 beds 2 baths2,057 sq. ft.
$189,900Active5 beds 2 baths2,057 sq. ft.208 S 7th Street S, New Salem, ND 58563
MLS# 4023144Listed by: BIANCO REALTY, INC. $114,000Active3 beds 1 baths896 sq. ft.
$114,000Active3 beds 1 baths896 sq. ft.202 Cedar Avenue, New Salem, ND 58563
MLS# 4023271Listed by: REALTY ONE GROUP - ENCORE $199,900Pending3 beds 2 baths1,920 sq. ft.
$199,900Pending3 beds 2 baths1,920 sq. ft.4471 34th Street, New Salem, ND 58563
MLS# 4021840Listed by: TRADEMARK REALTY

