316 Trent Jones Drive, Oxbow, ND 58047
Local realty services provided by:Better Homes and Gardens Real Estate Advantage One
316 Trent Jones Drive,Oxbow, ND 58047
$1,049,900
- 5 Beds
- 3 Baths
- 4,484 sq. ft.
- Single family
- Pending
Listed by: dave noah
Office: re/max legacy realty
MLS#:6774115
Source:ND_FMAAR
Price summary
- Price:$1,049,900
- Price per sq. ft.:$234.14
About this home
Spectacular Rambler home in Perfect Oxbow neighborhood! Meticulously cared for inside & out, this 5 bedroom, 3 bathroom home has the WOW factor. Main floor features 12' ceilings throughout the Living, Dining, Kitchen, Master bedroom & Mudroom and 9' ceilings in the 2 additional bedrooms & bath. White Cabinetry & wood work, detailed Living room Ceiling, Brick wall w/gas fireplace, transom & accent windows, Quartz counter tops, tile backsplash, Stamped Concrete patio, in floor heat in the basement and Garage.....the list goes on and on. Basement features 2 additional (large) bedrooms, bathroom, Flex room, Wet Bar w/2 refrigerators, storage Closet and huge Utility room & under the Stair storage room. So, 7 car, finished, heated garage with high ceilings is perfect for any activity...Golf Simulator, shop, exercise area. Living in the Oxbow neighborhood a Social Membership is part of the lifestyle, which affords Clubhouse & restaurant access, Pool & hot tub use along with other activities.
Pictures tell the story, but seeing this home in Person is well worth your time....from the moment you walk through the front door, the high ceilings, beautiful windows and attention to detail will impress your senses. Minutes from Fargo/Moorhead, no Special assessments and MOVE in ready, make this your next HOME !
Contact an agent
Home facts
- Year built:2018
- Listing ID #:6774115
- Added:77 day(s) ago
- Updated:November 12, 2025 at 08:55 AM
Rooms and interior
- Bedrooms:5
- Total bathrooms:3
- Full bathrooms:2
- Living area:4,484 sq. ft.
Heating and cooling
- Cooling:Central Air
- Heating:Forced Air
Structure and exterior
- Year built:2018
- Building area:4,484 sq. ft.
- Lot area:0.53 Acres
Utilities
- Water:City Water/Connected
- Sewer:City Sewer/Connected
Finances and disclosures
- Price:$1,049,900
- Price per sq. ft.:$234.14
- Tax amount:$7,544
New listings near 316 Trent Jones Drive
- New
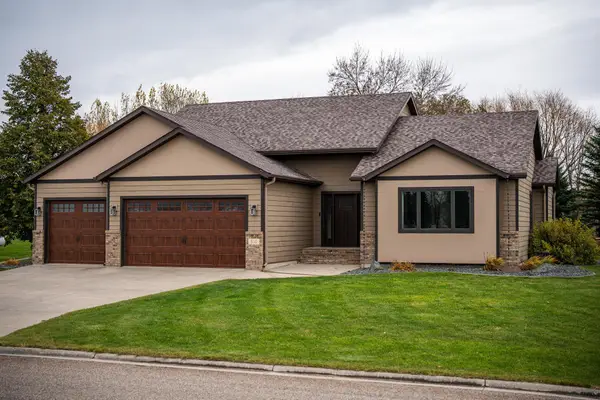 $599,900Active4 beds 3 baths3,324 sq. ft.
$599,900Active4 beds 3 baths3,324 sq. ft.510 Sunset Drive, Oxbow, ND 58047
MLS# 6814448Listed by: REAL (2534 FGO) 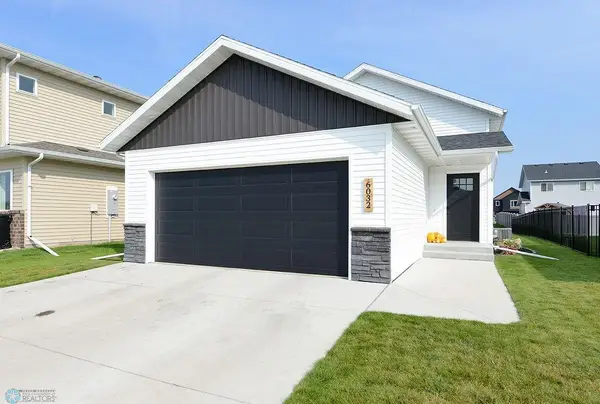 $325,000Active3 beds 3 baths1,852 sq. ft.
$325,000Active3 beds 3 baths1,852 sq. ft.6032 80th Avenue S, Horace, ND 58047
MLS# 6787213Listed by: RABOIN REALTY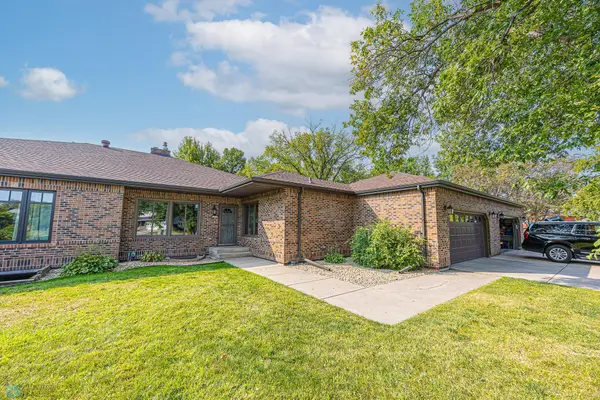 $460,000Active3 beds 3 baths2,840 sq. ft.
$460,000Active3 beds 3 baths2,840 sq. ft.204 Oxbow Circle, Kindred, ND 58047
MLS# 6785619Listed by: ASPIRE REALTY $460,000Active3 beds 3 baths2,840 sq. ft.
$460,000Active3 beds 3 baths2,840 sq. ft.204 Oxbow Circle, Oxbow, ND 58047
MLS# 6785619Listed by: ASPIRE REALTY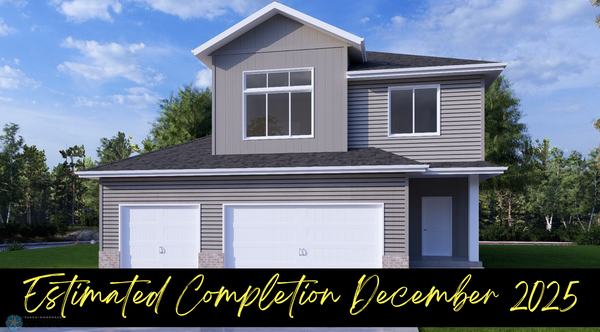 $579,900Active3 beds 3 baths4,087 sq. ft.
$579,900Active3 beds 3 baths4,087 sq. ft.7699 Cub Creek Way, Horace, ND 58047
MLS# 6756407Listed by: BEYOND REALTY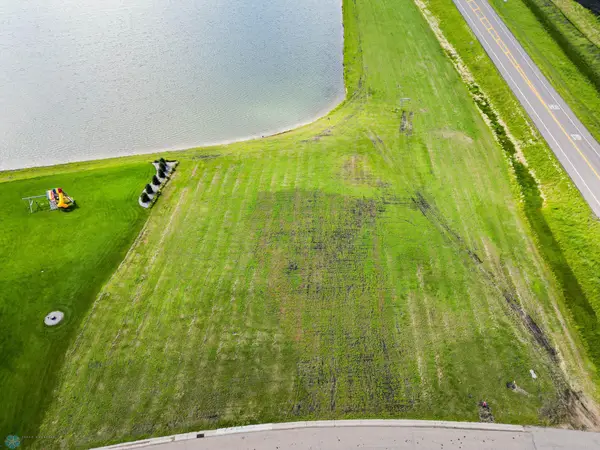 $249,900Active0.64 Acres
$249,900Active0.64 AcresTBD S Schnell Drive, Oxbow, ND 58047
MLS# 6760227Listed by: EXP REALTY (3788 FGO)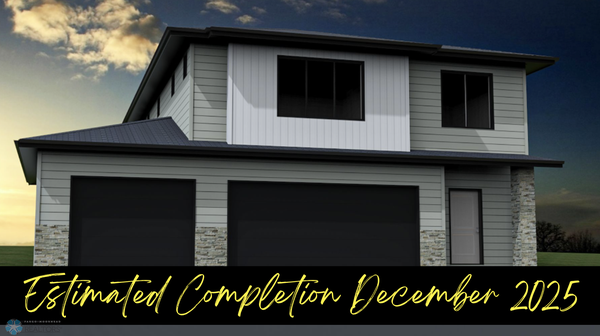 $489,900Active4 beds 3 baths2,589 sq. ft.
$489,900Active4 beds 3 baths2,589 sq. ft.7707 Cub Creek Way, Horace, ND 58047
MLS# 6756408Listed by: BEYOND REALTY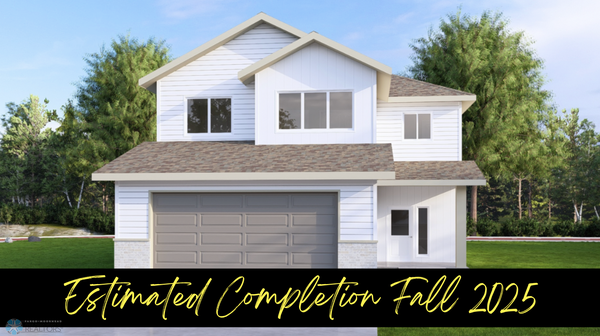 $454,900Active4 beds 3 baths2,306 sq. ft.
$454,900Active4 beds 3 baths2,306 sq. ft.7647 Cub Creek Way, Horace, ND 58047
MLS# 6745585Listed by: BEYOND REALTY
