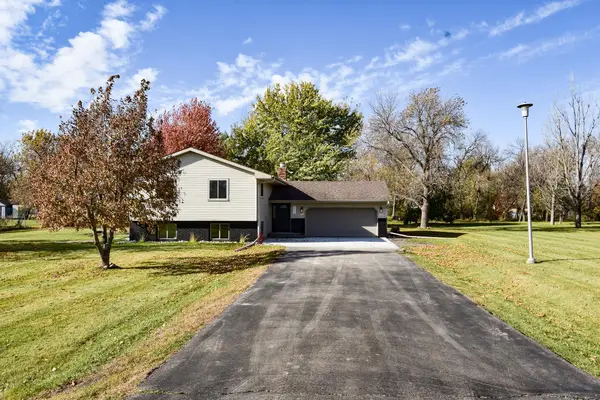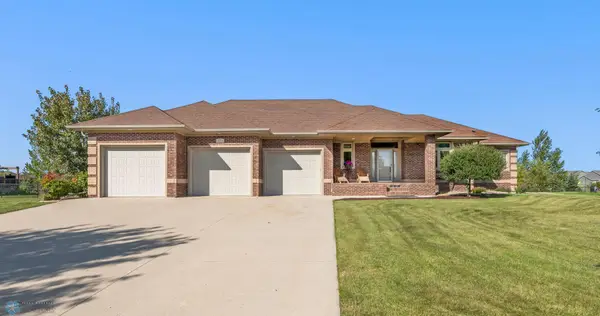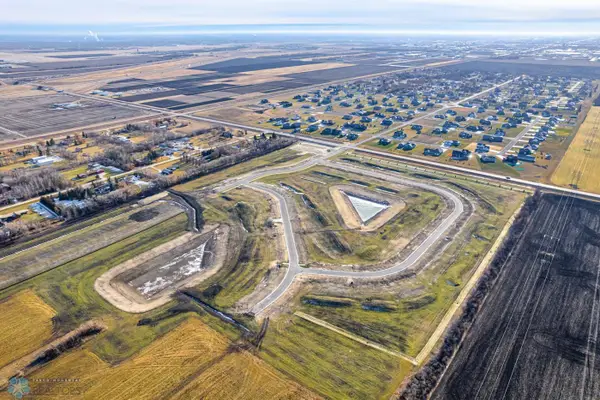3926 50th Street N, Reiles Acres, ND 58102
Local realty services provided by:Better Homes and Gardens Real Estate Advantage One
3926 50th Street N,Reiles Acres, ND 58102
$700,000
- 3 Beds
- 3 Baths
- 3,503 sq. ft.
- Single family
- Active
Listed by: rich olson
Office: next level real estate
MLS#:6787519
Source:ND_FMAAR
Price summary
- Price:$700,000
- Price per sq. ft.:$199.83
About this home
Beautiful built home in 2021, this home offers the rare combination of a spacious 1.09-acre lot, no specials, and complete backyard privacy. Step inside and you’ll find an airy living room with towering ceilings, oversized windows that frame the outdoors, and a bold fireplace that anchors the space. The dining area, wrapped in natural light, flows through a wide 3-panel glass door to the patio.
The kitchen is equal parts practical and impressive—featuring granite counters, soft-close cabinets, a walk-in pantry, gas range with pot filler, and thoughtful finishes throughout. The primary suite is designed for everyday comfort, offering double sinks, a tiled shower with dual heads, and an expansive walk-in closet.
For those who need garage space, this one delivers: a heated 4-stall with in-floor heat, 200-amp service, hot/cold water, plumbing for a sink and gas heater, two floor drains, and even a rear overhead door to the backyard.
Outside, the property is set up for entertaining with professional curbing, underground sprinklers, a built-in fire pit, and gas hookups ready for not one—but two—grills.
Schedule your showing today.
Contact an agent
Home facts
- Year built:2021
- Listing ID #:6787519
- Added:54 day(s) ago
- Updated:November 12, 2025 at 04:50 PM
Rooms and interior
- Bedrooms:3
- Total bathrooms:3
- Full bathrooms:1
- Half bathrooms:1
- Living area:3,503 sq. ft.
Heating and cooling
- Cooling:Central Air
- Heating:Forced Air
Structure and exterior
- Year built:2021
- Building area:3,503 sq. ft.
- Lot area:1.09 Acres
Utilities
- Water:Rural/Municipality
- Sewer:City Sewer/Connected
Finances and disclosures
- Price:$700,000
- Price per sq. ft.:$199.83
- Tax amount:$6,846
New listings near 3926 50th Street N
 $384,900Pending4 beds 2 baths2,016 sq. ft.
$384,900Pending4 beds 2 baths2,016 sq. ft.4540 Adams Drive N, Fargo, ND 58102
MLS# 6808875Listed by: OXFORD REALTY (FM) $874,900Active4 beds 4 baths4,056 sq. ft.
$874,900Active4 beds 4 baths4,056 sq. ft.4814 37th Avenue N, Reiles Acres, ND 58102
MLS# 6795409Listed by: EXP REALTY (3523 FGO) $575,000Pending5 beds 3 baths3,712 sq. ft.
$575,000Pending5 beds 3 baths3,712 sq. ft.4846 35th Avenue N, Reiles Acres, ND 58102
MLS# 6725941Listed by: BEYOND REALTY $95,000Active0.52 Acres
$95,000Active0.52 Acres4834 42 Avenue N, Reiles Acres, ND 58102
MLS# 6699686Listed by: HORIZON REAL ESTATE GROUP
