403 3rd Street #4, Riverdale, ND 58565
Local realty services provided by:Better Homes and Gardens Real Estate Alliance Group
403 3rd Street #4,Riverdale, ND 58565
$349,000
- 2 Beds
- 2 Baths
- 1,428 sq. ft.
- Condominium
- Active
Listed by: ann andre
Office: exp realty
MLS#:4020346
Source:ND_GNMLS
Price summary
- Price:$349,000
- Price per sq. ft.:$244.4
About this home
Welcome to 403 3rd Street #4 in Riverdale!
Located just one hour from Bismarck, this charming condo offers the ease of low-maintenance living—no lawn care or snow removal required. Nestled in the heart of Riverdale and just minutes from the water, this unique property is perfect for those who enjoy fishing, boating, or simply soaking in the beauty of North Dakota's great outdoors.
Formerly the town's bowling alley, the building has been thoughtfully converted into a distinctive condo community. This spacious one-level unit offers over 1,400 sq ft of comfortable living space, featuring a large open-concept layout with living, dining, and kitchen areas that flow seamlessly together.
The home includes a primary suite with private bath, a second bedroom and full bath, and a generously sized deck perfect for outdoor entertaining or morning coffee. You'll also enjoy the convenience of a 2-stall attached garage.
Don't miss your opportunity to own a piece of Riverdale's history with modern amenities and scenic surroundings.
Call your favorite REALTOR® today to 'See the Possibilities!'
Contact an agent
Home facts
- Year built:2010
- Listing ID #:4020346
- Added:175 day(s) ago
- Updated:December 17, 2025 at 08:04 PM
Rooms and interior
- Bedrooms:2
- Total bathrooms:2
- Full bathrooms:2
- Living area:1,428 sq. ft.
Heating and cooling
- Cooling:Wall/Window Unit(s)
- Heating:Baseboard, Electric
Structure and exterior
- Roof:Asphalt
- Year built:2010
- Building area:1,428 sq. ft.
- Lot area:0.33 Acres
Utilities
- Water:Water Connected
- Sewer:Sewer Connected
Finances and disclosures
- Price:$349,000
- Price per sq. ft.:$244.4
- Tax amount:$1,758 (2024)
New listings near 403 3rd Street #4
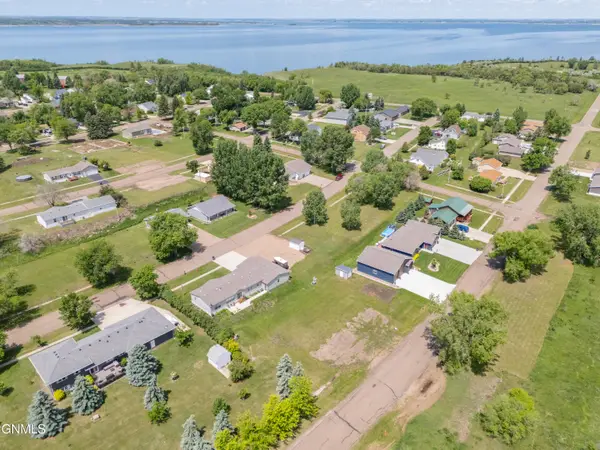 $135,000Active0.31 Acres
$135,000Active0.31 Acres206 6th Street, Riverdale, ND 58565
MLS# 4021430Listed by: PARAMOUNT REAL ESTATE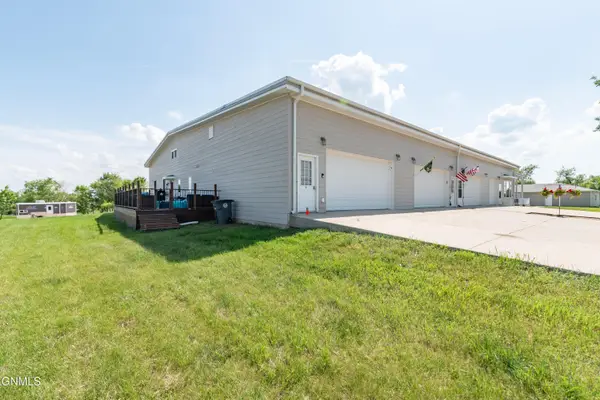 $499,000Active2 beds 2 baths1,428 sq. ft.
$499,000Active2 beds 2 baths1,428 sq. ft.403 3rd Street, Riverdale, ND 58565
MLS# 4021334Listed by: EXP REALTY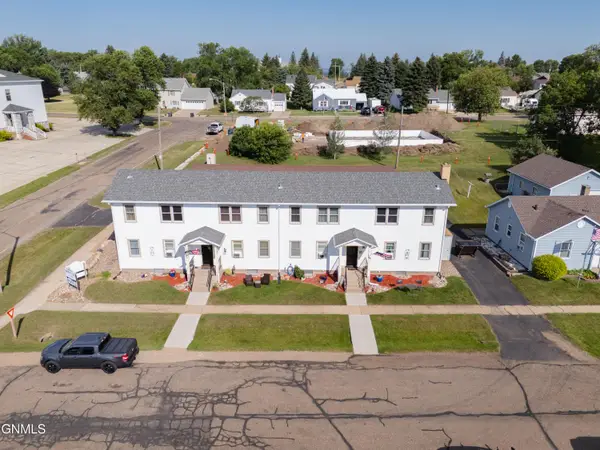 $729,900Active8 beds 8 baths3,696 sq. ft.
$729,900Active8 beds 8 baths3,696 sq. ft.314 4th Street, Riverdale, ND 58565
MLS# 4020626Listed by: PARAMOUNT REAL ESTATE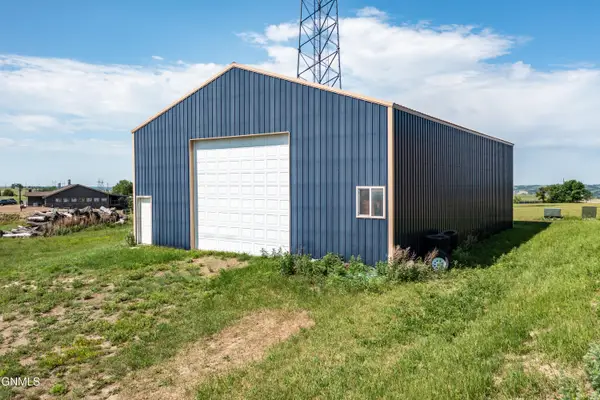 $249,000Active0.36 Acres
$249,000Active0.36 AcresNear Dakota Street Nw, Riverdale, ND 58565
MLS# 4020350Listed by: EXP REALTY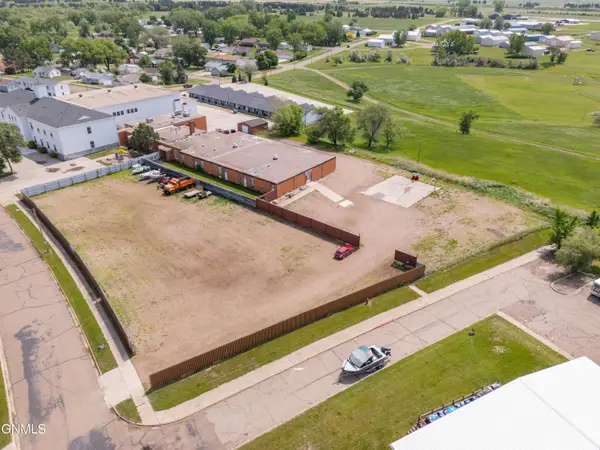 $999,999Active17 beds 9 baths9,973 sq. ft.
$999,999Active17 beds 9 baths9,973 sq. ft.401 1/2 3rd Street, Riverdale, ND 58565
MLS# 4018419Listed by: PARAMOUNT REAL ESTATE
