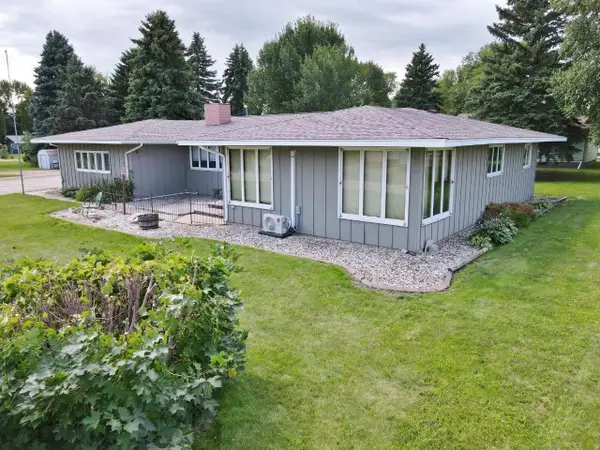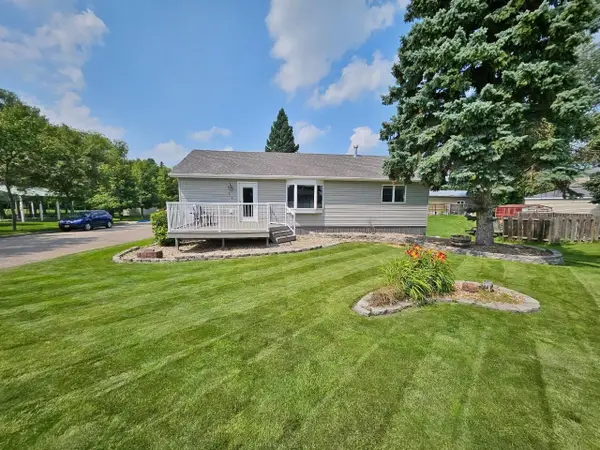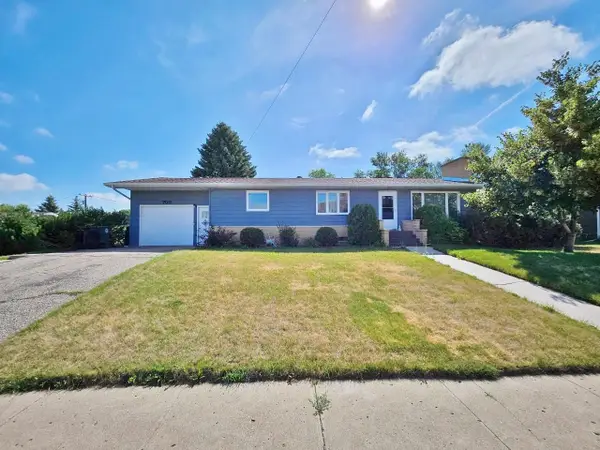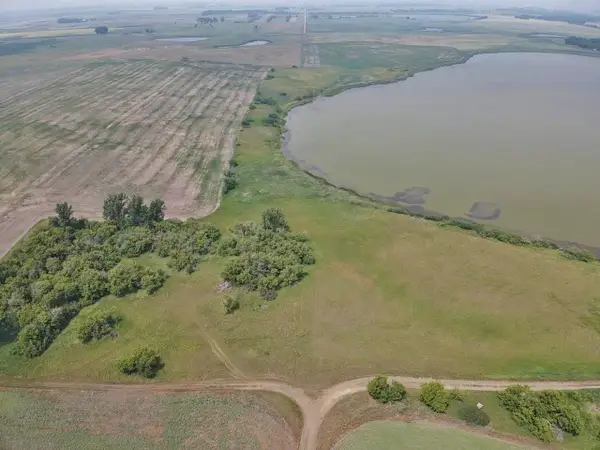819 3rd St. SW, Rugby, ND 58368
Local realty services provided by:Better Homes and Gardens Real Estate Alliance Group
819 3rd St. SW,Rugby, ND 58368
$288,900
- 5 Beds
- 4 Baths
- 5,136 sq. ft.
- Single family
- Pending
Listed by:michael houim
Office:brokers 12, inc.
MLS#:251134
Source:ND_MBR
Price summary
- Price:$288,900
- Price per sq. ft.:$95.41
About this home
Beautiful well maintained family home with all the space to spread out. The curb appeal alone will have you stopping the car for a look. The home boasts 5,136 sq ft of living space! (approximate). The main floor has 3 bedrooms including the master bedroom which has 2 closets, ductless A/C and a full bath. The living room and dining room are very spacious with large windows, built in cabinets and a wood burning fireplace. The kitchen features a double oven and plenty of kitchen cabinets. There is also laundry and a 3/4 bath. Going downstairs there are two large family rooms. One features an additional bonus room that could be used for an office, workout room or storage. The other family room has recessed lighting and a wood burning fireplace. There is also a 1/2 bath, large utility room and a root cellar. The top floor of the home has 2 spacious bedrooms and 3/4 bath. Other property features include: 2 stall heated garage with a floor drain, brick siding, large lot, electric hot water dual heat, well watering spickets, 2 ductless A.C units, shed, and located near Ellery Park!
Contact an agent
Home facts
- Year built:1965
- Listing ID #:251134
- Added:76 day(s) ago
- Updated:September 29, 2025 at 03:50 PM
Rooms and interior
- Bedrooms:5
- Total bathrooms:4
- Full bathrooms:4
- Living area:5,136 sq. ft.
Heating and cooling
- Cooling:Wall
- Heating:Dual Heat, Electric, Fuel Oil, Hot Water
Structure and exterior
- Year built:1965
- Building area:5,136 sq. ft.
- Lot area:0.63 Acres
Utilities
- Water:City
- Sewer:City
Finances and disclosures
- Price:$288,900
- Price per sq. ft.:$95.41
- Tax amount:$4,230
New listings near 819 3rd St. SW
- New
 $135,000Active3 beds 2 baths1,824 sq. ft.
$135,000Active3 beds 2 baths1,824 sq. ft.115 9th St. SW, Rugby, ND 58368
MLS# 251552Listed by: BROKERS 12, INC.  $27,500Pending2 beds 1 baths1,510 sq. ft.
$27,500Pending2 beds 1 baths1,510 sq. ft.314 4th Ave SW, Rugby, ND 58368
MLS# 251403Listed by: BROKERS 12, INC. $224,900Active3 beds 2 baths1,884 sq. ft.
$224,900Active3 beds 2 baths1,884 sq. ft.1402 2nd Ave SW, Rugby, ND 58368
MLS# 251338Listed by: BROKERS 12, INC. $350,000Active5 beds 3 baths3,296 sq. ft.
$350,000Active5 beds 3 baths3,296 sq. ft.203 Sunset Lane, Rugby, ND 58368
MLS# 251300Listed by: BROKERS 12, INC. $180,000Pending2 beds 2 baths2,112 sq. ft.
$180,000Pending2 beds 2 baths2,112 sq. ft.816 3rd Ave SW, Rugby, ND 58368
MLS# 251267Listed by: BROKERS 12, INC. $679,900Active8 beds 4 baths5,122 sq. ft.
$679,900Active8 beds 4 baths5,122 sq. ft.5843 Highway 3 S, Rugby, ND 58368
MLS# 4020900Listed by: KW INSPIRE REALTY $154,900Active5 beds 2 baths2,576 sq. ft.
$154,900Active5 beds 2 baths2,576 sq. ft.709 Main Ave S, Rugby, ND 58368
MLS# 251193Listed by: BROKERS 12, INC. $219,900Active2 beds 2 baths1,504 sq. ft.
$219,900Active2 beds 2 baths1,504 sq. ft.910 5th Ave SW, Rugby, ND 58368
MLS# 251158Listed by: BROKERS 12, INC. $110,000Active65 Acres
$110,000Active65 Acres67th St. NE, Rugby, ND 58368
MLS# 251135Listed by: BROKERS 12, INC.
