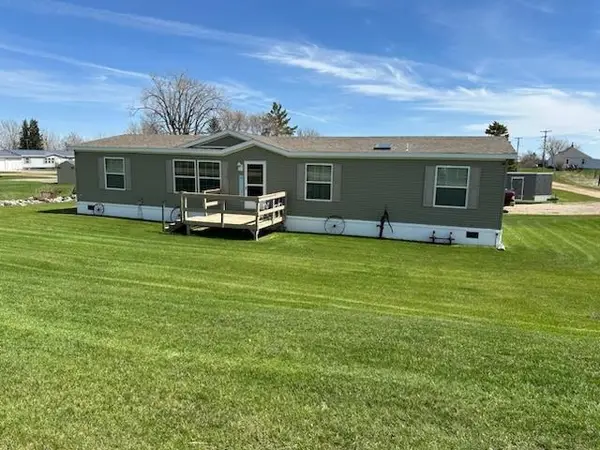6361 24th Street Nw, Ryder, ND 58779
Local realty services provided by:Better Homes and Gardens Real Estate Alliance Group
6361 24th Street Nw,Ryder, ND 58779
$675,000
- 6 Beds
- 4 Baths
- 5,281 sq. ft.
- Single family
- Active
Listed by: sarah a silvis
Office: exp realty
MLS#:4022642
Source:ND_GNMLS
Price summary
- Price:$675,000
- Price per sq. ft.:$127.82
About this home
*SELLERS ARE NOW OFFERING UP TO $10,000 IN BUYERS' CONCESSIONS. *
** Country Rustic Home with Modern Elegance**
Imagine being only 15 min from Deepwater Bay on Lake Sakakawea!!
Step into the captivating fusion of rustic charm and modern luxury with this stunning home, where every detail has been meticulously crafted to provide an unparalleled living experience. The remarkable Rustic Beech cabinetry, sourced from the esteemed Souris River Designs, adorns the main floor, creating an inviting and warm atmosphere. From the elegant TV cabinet in the living room to the beautifully crafted wall cabinets, and the expansive storage solutions found in the master bath and all three upstairs bathrooms, this home is a true masterpiece of design and functionality.
The kitchen, often called the heart of the home, surpasses expectations with its seamless organization and stunning aesthetics. Imagine cooking in a space where every cabinet is equipped with convenient pull-out shelving, maximizing accessibility and efficiency. Premium stainless steel KitchenAid appliances enhance this culinary oasis, while the spacious kitchen island—with its integrated wine cooler—invites gatherings and entertaining. Whether hosting friends or enjoying a quiet family dinner, the stunning granite countertops add a touch of sophistication to every meal.
Functionality takes center stage in this exceptional kitchen, featuring a well-appointed corner pantry that is enhanced with an automatic on/off light for easy navigation. The double oven invites culinary adventures, making it a breeze to prepare family feasts or bake your favorite treats. Adjacent to the kitchen, the inviting living room beckons with a cozy wood stove, the perfect spot to settle in with a good book or enjoy the company of loved ones. A window door bathes the area in natural light, illuminating the locally sourced fireplace rock that adds a unique and striking focal point to this charming space.
As you step outside, the expansive back deck is a dream come true for families and entertainers alike. Imagine summer barbecues and children joyfully playing on the slide, which safely delivers them from the deck to the backyard, creating a fun and secure play area. This outdoor space is designed for memorable gatherings and serene evenings under the stars, offering a perfect blend of relaxation and entertainment.
Every aspect of this home has been thoughtfully designed for durability and ease. The studio and closet areas feature flexible vinyl plank flooring, chosen for its effortless maintenance; when needed, it can be easily removed, dried, and replaced with minimal hassle. Additionally, professionally installed UV film tint can be found on all upper windows and the sliding glass door, ensuring privacy while maximizing energy efficiency.
Practicality continues in the garage, where you'll find a generous stainless steel double sink and ample workspace. The in-floor radiant heating system guarantees warmth and comfort in the garage, basement, and master bathroom throughout the year. With practical floor drains, keeping this space clean and tidy is a breeze, no matter the season.
Entering through the spacious back entryway, you are greeted by abundant storage solutions, meticulously crafted to harmonize with the elegant Rustic Beech cabinetry and granite countertops found throughout the home. You can also enjoy the added benefit of a Culligan water filtration system in your kitchen, providing fresh and clean drinking water whenever you need it.
Contact an agent
Home facts
- Year built:2013
- Listing ID #:4022642
- Added:97 day(s) ago
- Updated:February 10, 2026 at 04:34 PM
Rooms and interior
- Bedrooms:6
- Total bathrooms:4
- Full bathrooms:3
- Living area:5,281 sq. ft.
Heating and cooling
- Cooling:Central Air
- Heating:Fireplace(s), Forced Air, Radiant, Radiant Floor
Structure and exterior
- Roof:Metal
- Year built:2013
- Building area:5,281 sq. ft.
- Lot area:6.33 Acres
Finances and disclosures
- Price:$675,000
- Price per sq. ft.:$127.82
- Tax amount:$62 (2024)


