121 Hilltop Way, Stanley, ND 58784
Local realty services provided by:Better Homes and Gardens Real Estate Alliance Group
121 Hilltop Way,Stanley, ND 58784
$218,000
- 3 Beds
- 2 Baths
- 1,595 sq. ft.
- Townhouse
- Pending
Listed by:ashleigh collins
Office:century 21 morrison realty
MLS#:4021103
Source:ND_GNMLS
Price summary
- Price:$218,000
- Price per sq. ft.:$136.68
About this home
Welcome to this beautiful three-bedroom, two-bath townhouse crafted by a quality builder, located in Stanley, North Dakota, near theedge of the Bakken oil field and less than an hour from Minot. Featuring an open floor plan, this home offers a spacious family room anddining area, perfect for gatherings. The kitchen boasts espresso-colored cabinets, a large island, and new flooring extending through theliving and dining areas, kitchen, entryway, hallway, and bathrooms. The master bedroom includes a walk-in closet and an attachedmaster bathroom with a double vanity and a new bathtub/shower. Two additional bedrooms and a full bath provide ample space forfamily or guests. Additionally, there is a separate laundry space and an attached two-car garage for your convenience. Enjoy thefreedom of no HOA fees, and the flexibility to add fencing if desired. Stanley provides all the amenities you need, including a grocerystore, gas stations, banks, and parks. This home combines modern comfort with a strategic location, making it an excellent choice foryour next move.
Contact an agent
Home facts
- Year built:2014
- Listing ID #:4021103
- Added:43 day(s) ago
- Updated:September 25, 2025 at 07:11 AM
Rooms and interior
- Bedrooms:3
- Total bathrooms:2
- Full bathrooms:2
- Living area:1,595 sq. ft.
Heating and cooling
- Cooling:Central Air
- Heating:Forced Air, Natural Gas
Structure and exterior
- Roof:Asphalt
- Year built:2014
- Building area:1,595 sq. ft.
- Lot area:0.11 Acres
Finances and disclosures
- Price:$218,000
- Price per sq. ft.:$136.68
- Tax amount:$1,543 (2024)
New listings near 121 Hilltop Way
- New
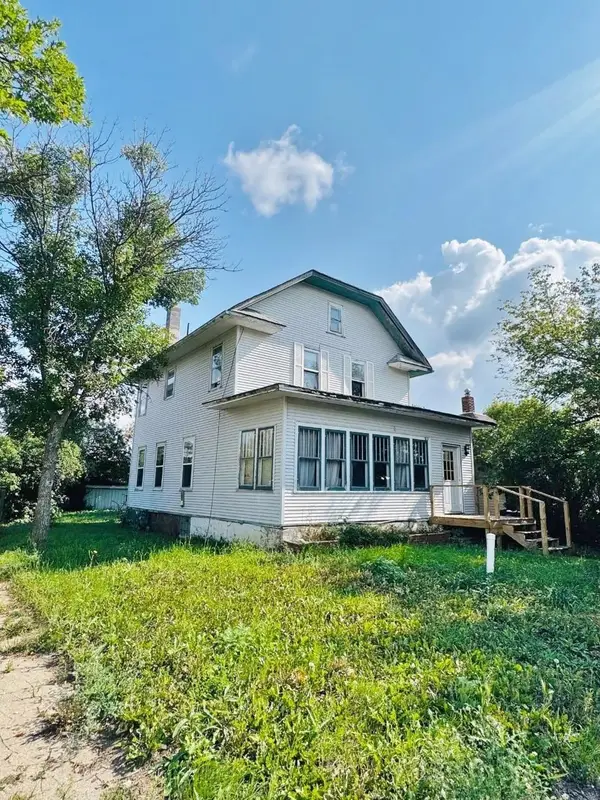 $40,000Active4 beds 2 baths2,366 sq. ft.
$40,000Active4 beds 2 baths2,366 sq. ft.203 1st St SW, Stanley, ND 58784
MLS# 251508Listed by: BROKERS 12, INC. 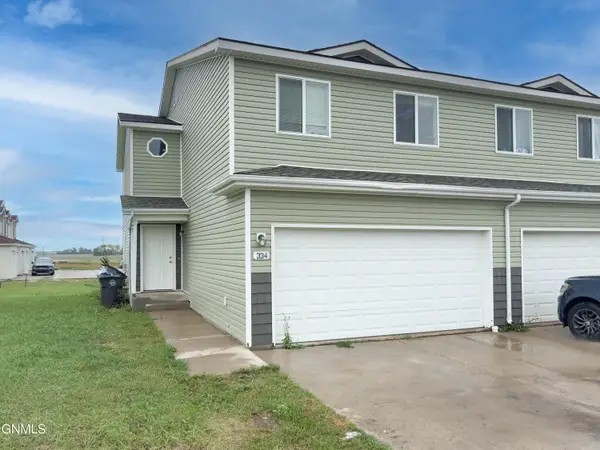 $165,000Pending4 beds 3 baths1,695 sq. ft.
$165,000Pending4 beds 3 baths1,695 sq. ft.334 Adeline Drive, Stanley, ND 58784
MLS# 4021814Listed by: REAL- New
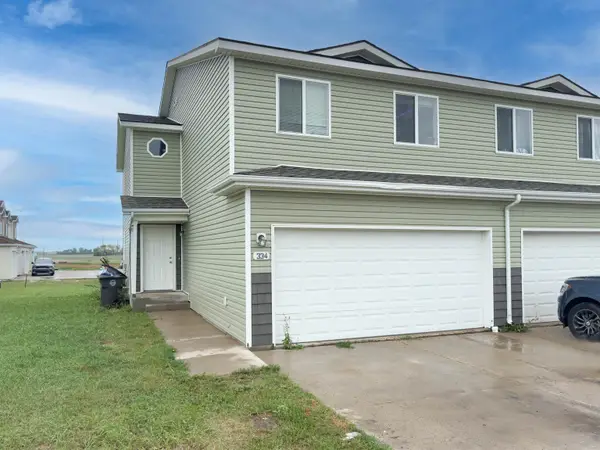 $165,000Active4 beds 3 baths1,695 sq. ft.
$165,000Active4 beds 3 baths1,695 sq. ft.334 Adeline Dr, Stanley, ND 58784
MLS# 251493Listed by: REAL  $329,900Active3 beds 2 baths1,872 sq. ft.
$329,900Active3 beds 2 baths1,872 sq. ft.313 1ST ST SW, Stanley, ND 58704
MLS# 251466Listed by: KW INSPIRE REALTY Listed by BHGRE$315,000Active2 beds 2 baths2,508 sq. ft.
Listed by BHGRE$315,000Active2 beds 2 baths2,508 sq. ft.301 SE 10th Ave, Stanley, ND 58784
MLS# 251390Listed by: BETTER HOMES AND GARDENS REAL ESTATE WATNE GROUP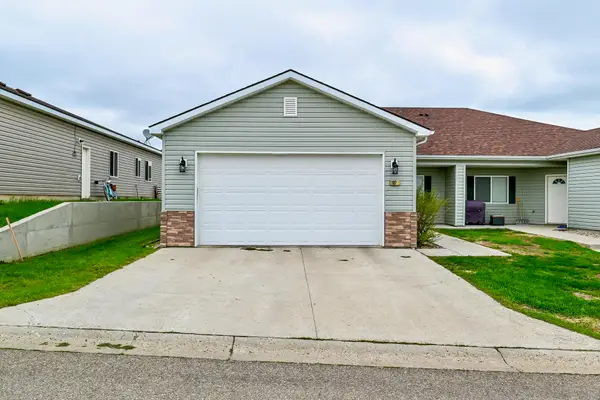 $218,000Active3 beds 2 baths1,595 sq. ft.
$218,000Active3 beds 2 baths1,595 sq. ft.121 Hilltop Way, Stanley, ND 58784
MLS# 251303Listed by: CENTURY 21 MORRISON REALTY $239,900Pending3 beds 2 baths2,044 sq. ft.
$239,900Pending3 beds 2 baths2,044 sq. ft.329 1st St NW, Stanley, ND 58784
MLS# 251191Listed by: BROKERS 12, INC.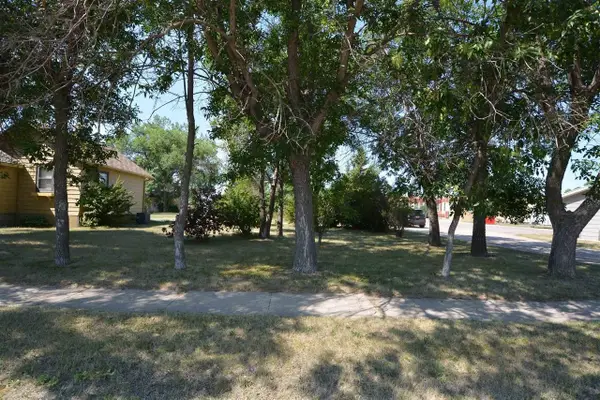 $20,000Active0.16 Acres
$20,000Active0.16 Acres524 4th St SE, Stanley, ND 58784
MLS# 250825Listed by: CENTURY 21 MORRISON REALTY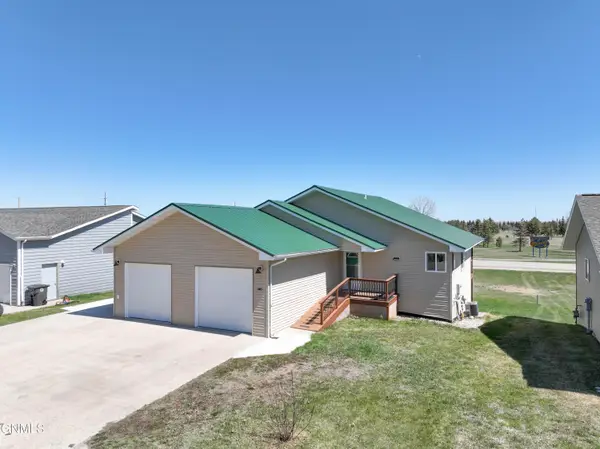 $355,000Active5 beds 3 baths2,688 sq. ft.
$355,000Active5 beds 3 baths2,688 sq. ft.440 1st Street Nw, Stanley, ND 58784
MLS# 4019256Listed by: REAL
