401 10th Ave SE, Stanley, ND 58784-0000
Local realty services provided by:Better Homes and Gardens Real Estate Alliance Group
401 10th Ave SE,Stanley, ND 58784-0000
$327,500
- 3 Beds
- 2 Baths
- 2,968 sq. ft.
- Single family
- Active
Listed by:daisey holt
Office:brokers 12, inc.
MLS#:251689
Source:ND_MBR
Price summary
- Price:$327,500
- Price per sq. ft.:$220.69
About this home
Welcome to this beautifully maintained home in a quiet neighborhood offering the perfect blend of comfort and functionality to meet your needs. Featuring 3 spacious bedrooms, 2 baths, 2-car attached garage, and an unfinished basement with a washer and dryer for more potential to be unlocked. Upon entering you will experience a well-appointed open kitchen with pull out storage racks, beautiful appliances, and a rustic backsplash! A dining area with a sliding glass door, an open living room for easy entertainment for all parts of the home, and a laundry room with easy access. Down the hall you will find 2 spacious bedrooms, a bathroom for guests, and a master suite with a full bath! This property is ideal for families, first-time buyers, or anyone looking for their dream home. A private backyard, perfect for entertaining or relaxing. This home is looking for its next owner! Contact your agent to get in and take a look today!
Contact an agent
Home facts
- Year built:2011
- Listing ID #:251689
- Added:1 day(s) ago
- Updated:October 23, 2025 at 04:05 PM
Rooms and interior
- Bedrooms:3
- Total bathrooms:2
- Full bathrooms:2
- Living area:2,968 sq. ft.
Heating and cooling
- Cooling:Central
- Heating:Forced Air, Natural Gas
Structure and exterior
- Year built:2011
- Building area:2,968 sq. ft.
- Lot area:0.43 Acres
Utilities
- Water:City
- Sewer:Septic
Finances and disclosures
- Price:$327,500
- Price per sq. ft.:$220.69
New listings near 401 10th Ave SE
- New
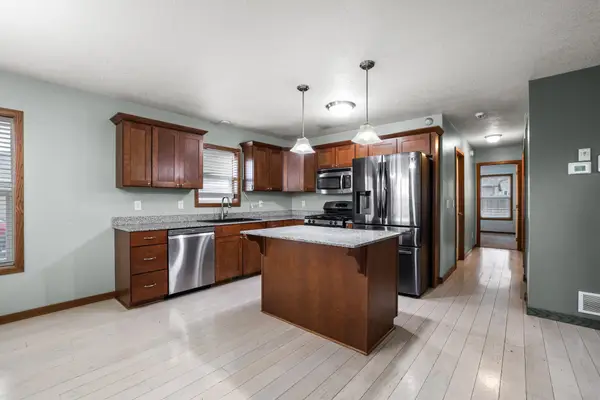 $375,000Active4 beds 3 baths3,179 sq. ft.
$375,000Active4 beds 3 baths3,179 sq. ft.810 SE 3rd St., Stanley, ND 58784
MLS# 251688Listed by: SIGNAL REALTY - New
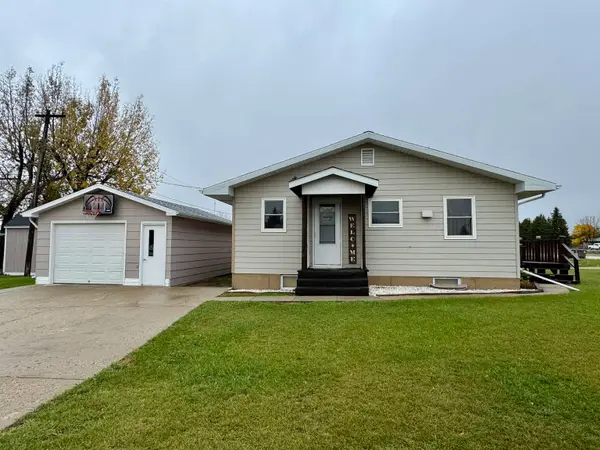 $249,900Active3 beds 2 baths2,240 sq. ft.
$249,900Active3 beds 2 baths2,240 sq. ft.603 SE 6th Ave, Stanley, ND 58784
MLS# 251654Listed by: CENTURY 21 MORRISON REALTY 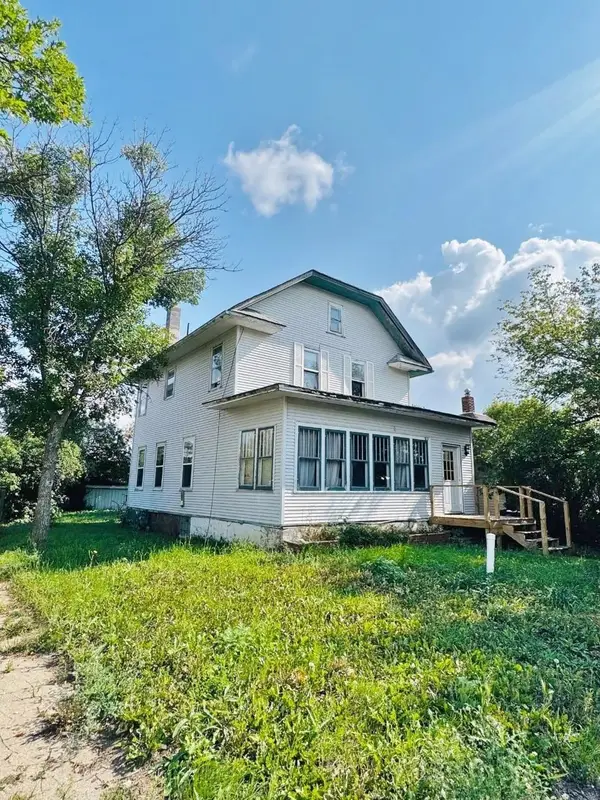 $40,000Pending4 beds 2 baths2,366 sq. ft.
$40,000Pending4 beds 2 baths2,366 sq. ft.203 1st St SW, Stanley, ND 58784
MLS# 251508Listed by: BROKERS 12, INC.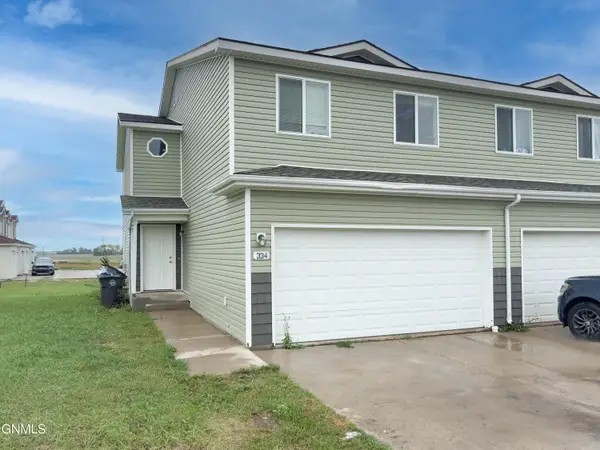 $165,000Pending4 beds 3 baths1,695 sq. ft.
$165,000Pending4 beds 3 baths1,695 sq. ft.334 Adeline Drive, Stanley, ND 58784
MLS# 4021814Listed by: REAL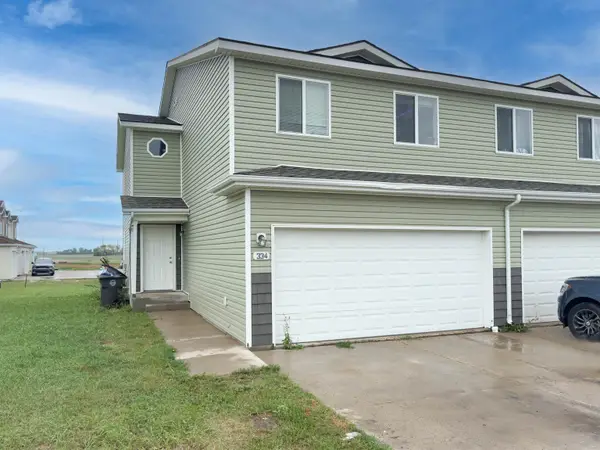 $165,000Pending4 beds 3 baths1,695 sq. ft.
$165,000Pending4 beds 3 baths1,695 sq. ft.334 Adeline Dr, Stanley, ND 58784
MLS# 251493Listed by: REAL $324,900Active3 beds 2 baths1,872 sq. ft.
$324,900Active3 beds 2 baths1,872 sq. ft.313 1ST ST SW, Stanley, ND 58704
MLS# 251466Listed by: KW INSPIRE REALTY Listed by BHGRE$315,000Active2 beds 2 baths2,508 sq. ft.
Listed by BHGRE$315,000Active2 beds 2 baths2,508 sq. ft.301 SE 10th Ave, Stanley, ND 58784
MLS# 251390Listed by: BETTER HOMES AND GARDENS REAL ESTATE WATNE GROUP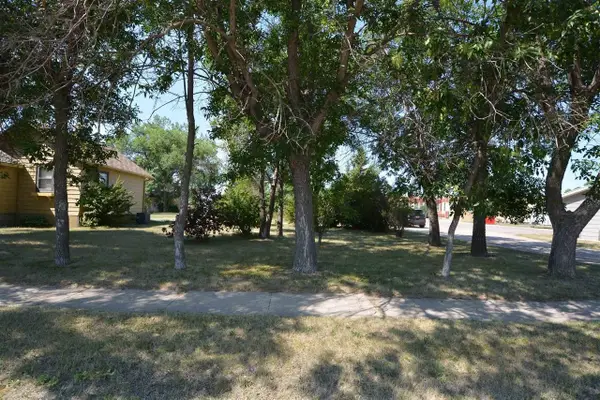 $20,000Active0.16 Acres
$20,000Active0.16 Acres524 4th St SE, Stanley, ND 58784
MLS# 250825Listed by: CENTURY 21 MORRISON REALTY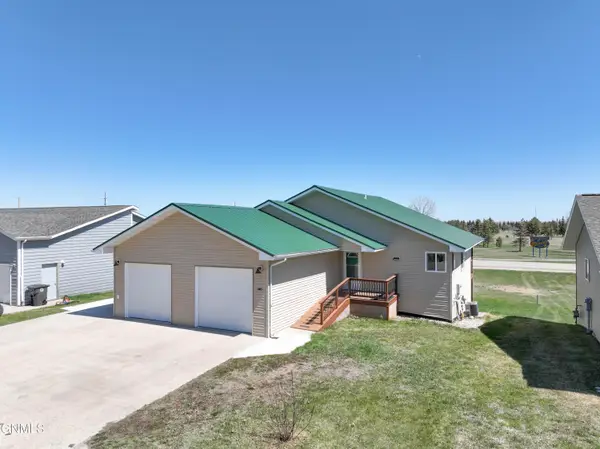 $355,000Active5 beds 3 baths2,688 sq. ft.
$355,000Active5 beds 3 baths2,688 sq. ft.440 1st Street Nw, Stanley, ND 58784
MLS# 4019256Listed by: REAL
