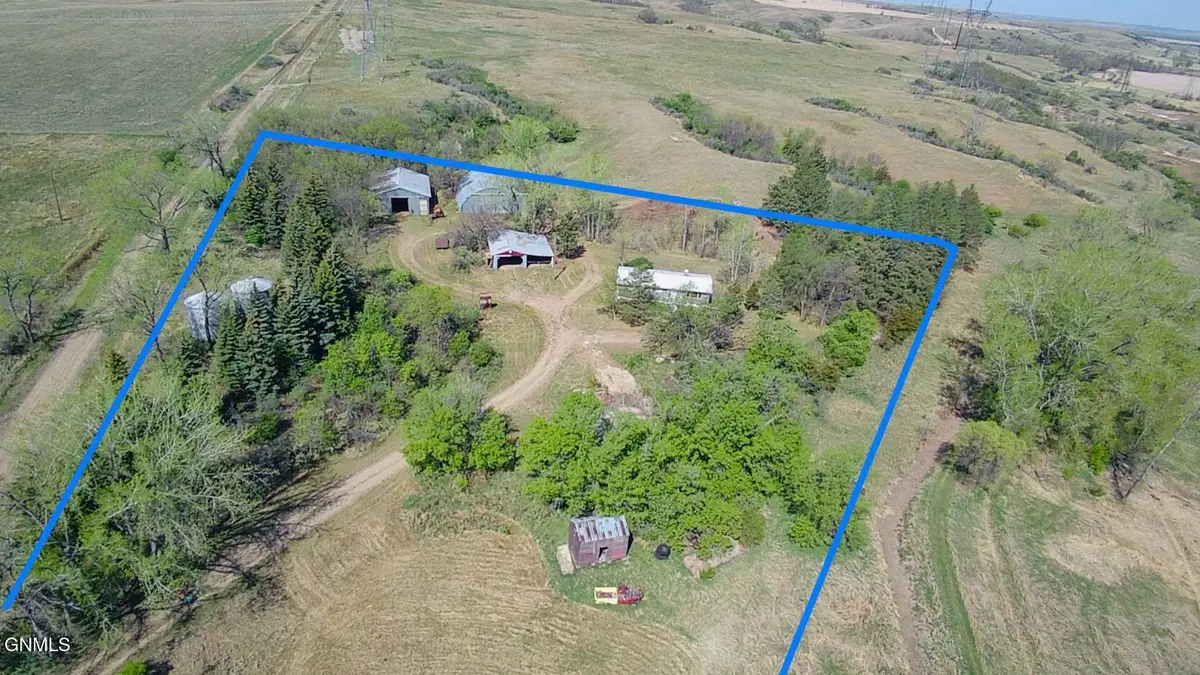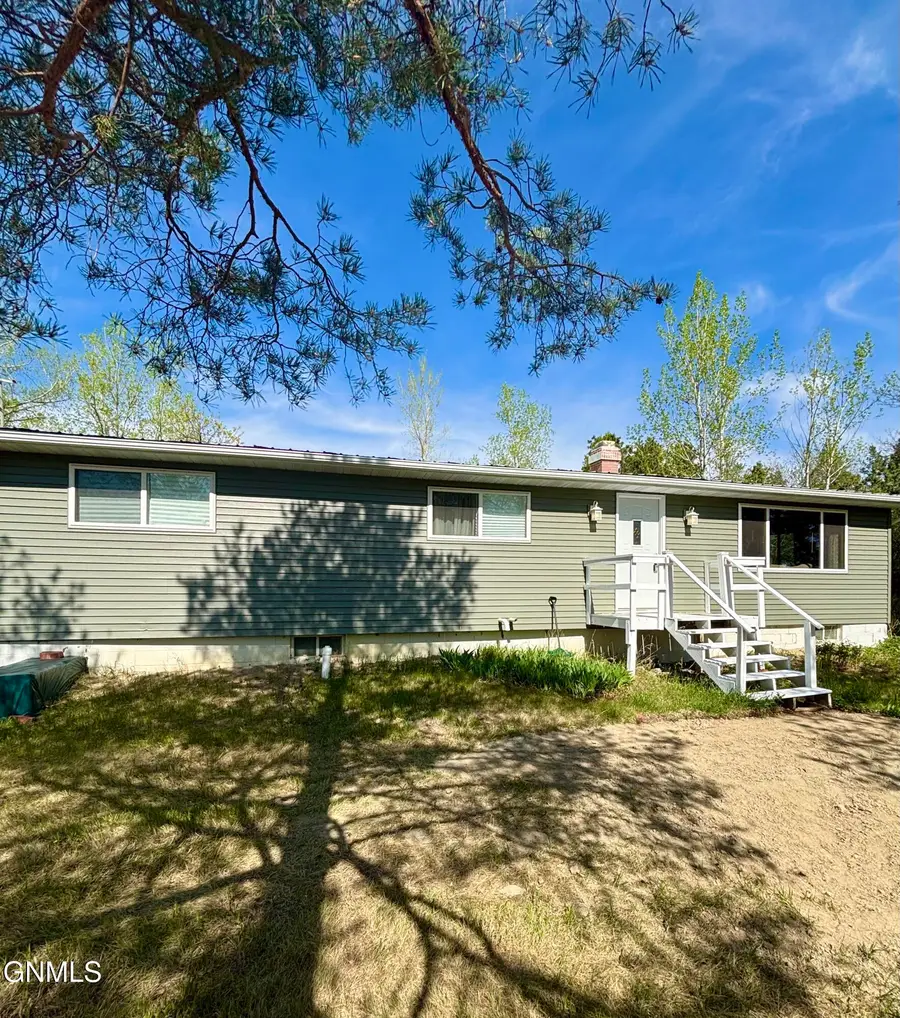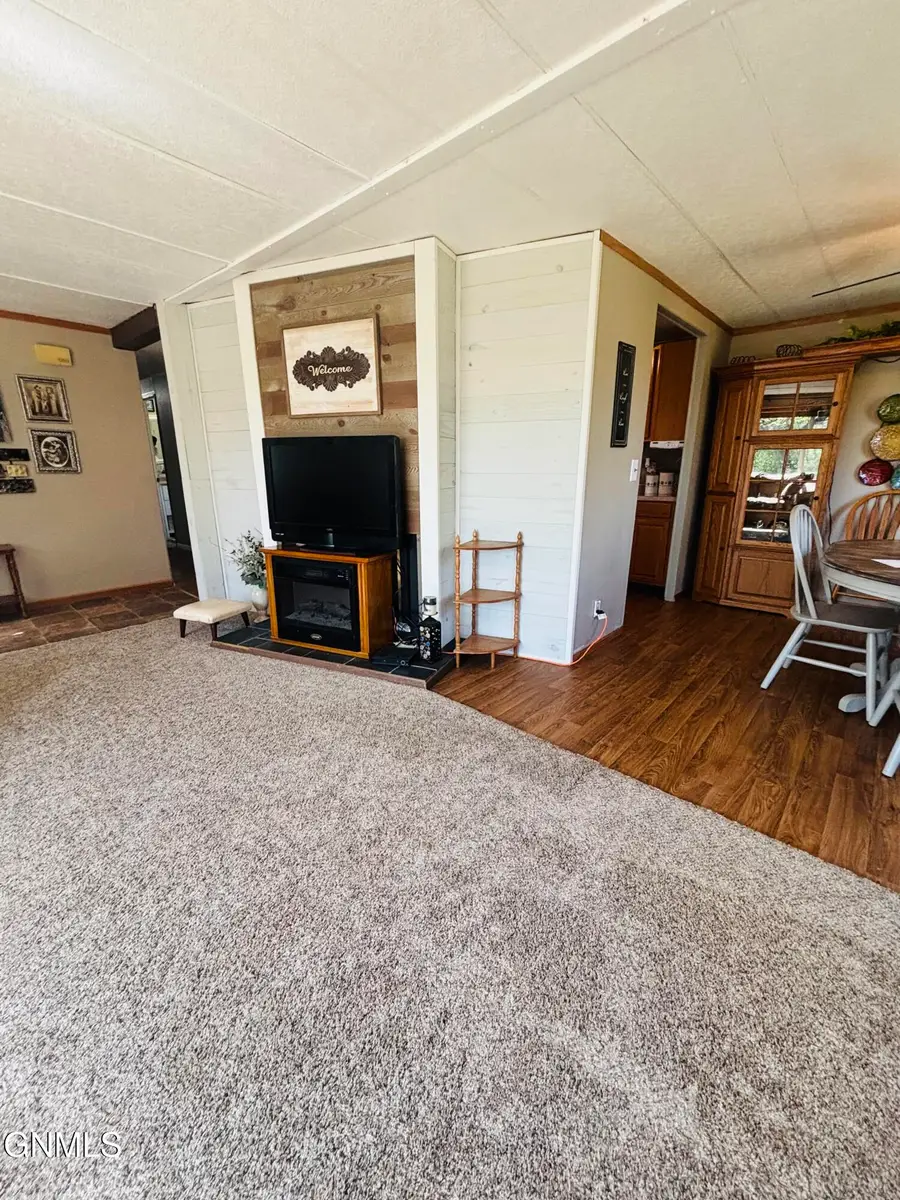3835 11th Street Sw, Stanton, ND 58571
Local realty services provided by:Better Homes and Gardens Real Estate Alliance Group



3835 11th Street Sw,Stanton, ND 58571
$275,000
- 5 Beds
- 1 Baths
- 1,248 sq. ft.
- Single family
- Active
Listed by:mitchell grade
Office:nexthome legendary properties
MLS#:4020005
Source:ND_GNMLS
Price summary
- Price:$275,000
- Price per sq. ft.:$220.35
About this home
Welcome yourself home to this large five bedroom, one bath ranch style home in rural North Dakota! Located a short distance from Hazen or Center, this spaciously updated home features a galley style kitchen that's great for entertaining. Enjoy scenic views from the large living and dining room windows. Three Main floor bedrooms and one full bathroom make for easy one level living. The basement offers 2 additional non-conforming bedrooms and laundry space, with a possible large family/rec room just waiting for your creative touch! Find peace and relaxation on approximately 6 1/2 acres of private rural property with a view. Enjoy your weekends having campfires and picnic lunches overlooking an irrigation channel while co-existing with the local wildlife. Find ample storage for all of your motorized and recreational toys in either quonset located to the rear of the property. Live a low maintenance lifestyle! The home features Steele siding and roofing, along with updated windows throughout the main floor. Check out this move in ready home and its prairie views today! Seller is willing to sell property somewhat furnished. Seller is related to listing agent. Buyer/Buyer's Agent to verify all square footage, taxes, specials and any other information that is pertinent to the property. Outlined listing photos are approximate, not exact. Contact county to confirm there is no data center going in near property.
Contact an agent
Home facts
- Year built:80
- Listing Id #:4020005
- Added:65 day(s) ago
- Updated:July 27, 2025 at 03:05 PM
Rooms and interior
- Bedrooms:5
- Total bathrooms:1
- Full bathrooms:1
- Living area:1,248 sq. ft.
Heating and cooling
- Cooling:Central Air
- Heating:Forced Air
Structure and exterior
- Roof:Metal
- Year built:80
- Building area:1,248 sq. ft.
- Lot area:6.5 Acres
Utilities
- Water:Water Available
Finances and disclosures
- Price:$275,000
- Price per sq. ft.:$220.35
- Tax amount:$2,074 (24)

