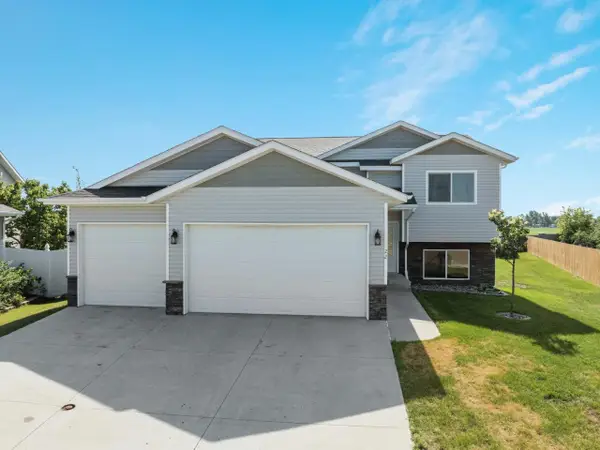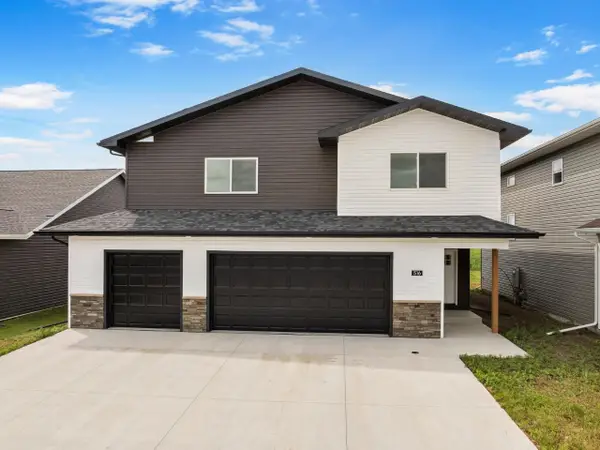520 Downing St, Surrey, ND 58785
Local realty services provided by:Better Homes and Gardens Real Estate Alliance Group
520 Downing St,Surrey, ND 58785
$409,900
- 4 Beds
- 4 Baths
- 2,591 sq. ft.
- Single family
- Pending
Listed by:tanner schock
Office:brokers 12, inc.
MLS#:251164
Source:ND_MBR
Price summary
- Price:$409,900
- Price per sq. ft.:$237.49
About this home
Modern elegance meets everyday comfort in this beautifully upgraded home, nestled in the desirable Silver Springs Development in Surrey. From soaring ceilings to stylish finishes, every detail has been thoughtfully designed to impress. The main level welcomes you with an open-concept layout, featuring 13-foot ceilings and expansive transom windows that fill the space with an abundance of natural light. The living room, complete with a cozy electric fireplace, flows effortlessly into the stunning kitchen - where you'll find sleek black quartz countertops, white shaker-style soft-close cabinetry, and a full suite of stainless steel appliances. Throughout the home, you'll notice crisp white millwork, two-panel interior doors, and a cohesive design that exudes timeless charm. A generously sized powder room on the main level adds both style and convenience for guests. Upstairs, the primary suite offers a private retreat with a walk-in closet and a spa-inspired en suite bathroom featuring a dual sink vanity, soaker tub, and separate tile shower. You'll also find bedrooms 2, 3, laundry and a full bath. Each bathroom throughout the home features trendy black plumbing fixtures, delivering bold, modern sophistication to every space. The finished lower level adds even more living space, including a large family room, fourth bedroom, another full bathroom, and a mechanical/storage room for added practicality. Rounding out the home is a spacious three-stall garage, perfect for vehicles, storage, and hobbies. Located in the vibrant Silver Springs Development, this community offers a perfect balance of tranquility and convenience "City Close, Country Quiet." Enjoy access to a scenic walking path, two neighborhood playgrounds, and open spaces that encourage connection with nature. All just a 7-minute drive to Minot and 26 miles to Minot Air Force Base. An added bonus for buyers: The City of Surrey currently offers a two-year property tax abatement for new construction in the Silver Springs Development. Up to $75,000 of the true and full value of the home - excluding the land - is exempt from taxation for the first two taxable years after the year construction is completed. This is your opportunity to own a polished, design-forward home in a growing community - don't miss it!
Contact an agent
Home facts
- Year built:2023
- Listing ID #:251164
- Added:69 day(s) ago
- Updated:September 15, 2025 at 03:52 PM
Rooms and interior
- Bedrooms:4
- Total bathrooms:4
- Full bathrooms:4
- Living area:2,591 sq. ft.
Heating and cooling
- Cooling:Central
- Heating:Forced Air, Natural Gas
Structure and exterior
- Year built:2023
- Building area:2,591 sq. ft.
- Lot area:0.15 Acres
Utilities
- Water:Rural
- Sewer:City
Finances and disclosures
- Price:$409,900
- Price per sq. ft.:$237.49
- Tax amount:$2,239
New listings near 520 Downing St
- New
 $349,000Active4 beds 2 baths1,949 sq. ft.
$349,000Active4 beds 2 baths1,949 sq. ft.26 HARMONY BLVD, Surrey, ND 58785-5000
MLS# 251505Listed by: ELITE REAL ESTATE, LLC  $429,900Active5 beds 2 baths3,070 sq. ft.
$429,900Active5 beds 2 baths3,070 sq. ft.10 HARMONY BLVD, Surrey, ND 58785
MLS# 251440Listed by: SIGNAL REALTY $185,000Active3 beds 3 baths1,575 sq. ft.
$185,000Active3 beds 3 baths1,575 sq. ft.80 2nd St NW, Surrey, ND 58785
MLS# 251309Listed by: BROKERS 12, INC. $189,500Pending3 beds 2 baths1,404 sq. ft.
$189,500Pending3 beds 2 baths1,404 sq. ft.200 Pleasant Ave N, Surrey, ND 58785
MLS# 251287Listed by: BROKERS 12, INC. $270,000Active3 beds 2 baths1,246 sq. ft.
$270,000Active3 beds 2 baths1,246 sq. ft.605 Klein Ave, Surrey, ND 58785
MLS# 251279Listed by: SIGNAL REALTY $439,900Pending5 beds 3 baths2,892 sq. ft.
$439,900Pending5 beds 3 baths2,892 sq. ft.22 Cambridge Cove, Surrey, ND 58785
MLS# 251277Listed by: BROKERS 12, INC. $409,900Active4 beds 4 baths2,591 sq. ft.
$409,900Active4 beds 4 baths2,591 sq. ft.516 Downing St, Surrey, ND 58785
MLS# 251174Listed by: BROKERS 12, INC. $35,000Active0.15 Acres
$35,000Active0.15 Acres817 Driscoll Ave, Surrey, ND 58785
MLS# 251104Listed by: BROKERS 12, INC. $35,000Active0.15 Acres
$35,000Active0.15 Acres821 Driscoll Ave, Surrey, ND 58785
MLS# 251105Listed by: BROKERS 12, INC.
