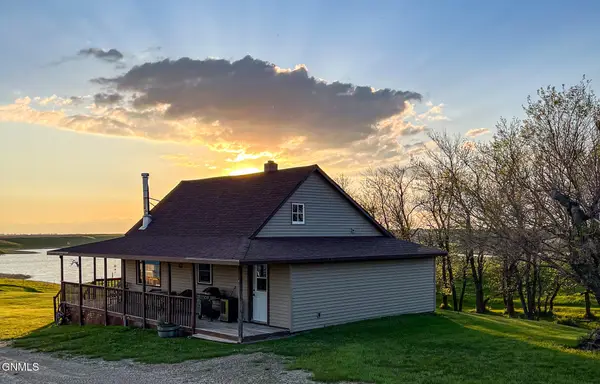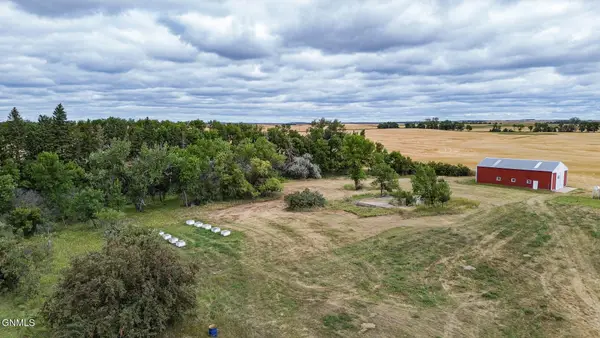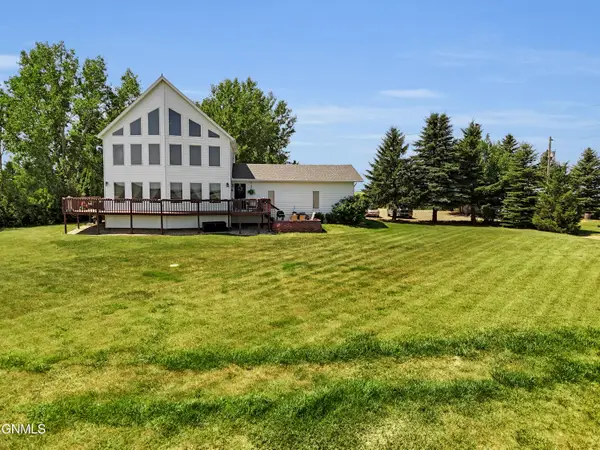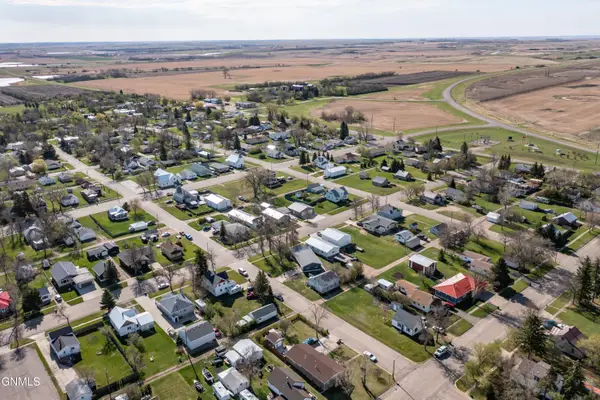519 Walnut Street, Turtle Lake, ND 58575
Local realty services provided by:Better Homes and Gardens Real Estate Alliance Group
519 Walnut Street,Turtle Lake, ND 58575
$119,000
- 2 Beds
- 2 Baths
- 1,453 sq. ft.
- Single family
- Pending
Listed by:brenda foster
Office:capital real estate partners
MLS#:4021188
Source:ND_GNMLS
Price summary
- Price:$119,000
- Price per sq. ft.:$81.9
About this home
Cozy Charm Meets Modern Comfort in Turtle Lake, ND
Welcome to this inviting two-bedroom, two-bath ranch style home nestled in the heart of Turtle Lake. Thoughtfully renovated, the main floor features updated flooring and a spa-inspired bathroom that doubles as a convenient laundry space—bringing both style and function to everyday living. The kitchen and dining area has plenty of oak cabinets, a built in hutch to store your extra dishes or display your favorite items. The larger main floor bedroom has a large closet and space for all your bedroom furniture. The lower level has a 1/2 bath, along with a cellar, storage areas and the utility room on one side with a non conforming bedroom with a kitchenette area that has a sink, cabinets and a spot to add a refrigerator and small range.
Step into the sunroom addition, that offers year-round comfort and natural light. Whether you're sipping morning coffee or enjoying a quiet evening, this space is sure to warm your soul.
Out back, you'll find a fully fenced yard—perfect for pets, play, or gardening—with direct access to a spacious two-stall garage. The garage is insulated and heated, complete with a dedicated workspace for hobbies or projects.
Located in Central McLean County, this home offers the best of small-town living with fishing spots just 10-15 minutes away. Whether you're a weekend angler or simply love the outdoors, adventure is always within reach.
Call a REALTOR today to see this home!!
Contact an agent
Home facts
- Year built:1950
- Listing ID #:4021188
- Added:49 day(s) ago
- Updated:October 04, 2025 at 02:50 AM
Rooms and interior
- Bedrooms:2
- Total bathrooms:2
- Full bathrooms:1
- Half bathrooms:1
- Living area:1,453 sq. ft.
Heating and cooling
- Cooling:Ceiling Fan(s), Central Air
- Heating:Forced Air
Structure and exterior
- Roof:Shingle
- Year built:1950
- Building area:1,453 sq. ft.
- Lot area:0.25 Acres
Finances and disclosures
- Price:$119,000
- Price per sq. ft.:$81.9
- Tax amount:$938 (2024)
New listings near 519 Walnut Street
- New
 $279,000Active3 beds 2 baths1,760 sq. ft.
$279,000Active3 beds 2 baths1,760 sq. ft.1695 7th Street Nw, Turtle Lake, ND 58575
MLS# 4021956Listed by: MIKE NELSON REALTY  $324,000Pending2 beds 1 baths750 sq. ft.
$324,000Pending2 beds 1 baths750 sq. ft.1655 18th Street Nw, Turtle Lake, ND 58575
MLS# 4021763Listed by: PIFER'S REALTY LLC $65,000Pending9 Acres
$65,000Pending9 Acres00 18th Street Nw, Turtle Lake, ND 58575
MLS# 4021760Listed by: PIFER'S REALTY LLC $486,000Active3 beds 3 baths2,444 sq. ft.
$486,000Active3 beds 3 baths2,444 sq. ft.698 20th Avenue Nw, Turtle Lake, ND 58575
MLS# 4020970Listed by: BIANCO REALTY, INC. $124,900Active3 beds 2 baths1,257 sq. ft.
$124,900Active3 beds 2 baths1,257 sq. ft.404 Eggert Street, Turtle Lake, ND 58575
MLS# 4019345Listed by: NORTHWEST REALTY GROUP
