804 2nd Street Sw, Underwood, ND 58576
Local realty services provided by:Better Homes and Gardens Real Estate Alliance Group
804 2nd Street Sw,Underwood, ND 58576
$320,000
- 5 Beds
- 2 Baths
- 2,144 sq. ft.
- Single family
- Active
Listed by: danielle c levey
Office: mike nelson realty
MLS#:4022757
Source:ND_GNMLS
Price summary
- Price:$320,000
- Price per sq. ft.:$149.25
About this home
5-Bedroom Home on 4 large lots with upgrades and outdoor living!
Check out this welcoming 5-bedroom, 2-bath home that has plenty of room for everyone. You'll walk into a large open entryway with plenty of storage. The home offers a comfortable layout with 3 bedrooms on the main floor making it perfect for everyday living.
Outside, this property truly shines—situated on 4 generous lots, there is plenty of room to build a shop or create additional outdoor spaces to suit your needs. Enjoy the beautifully landscaped yard with mature trees, creating a private and serene setting.
Outdoor living is at its best here with a large deck, a spacious covered patio, and an outdoor hot tub—ideal for entertaining or unwinding. The heated 2-stall garage adds year-round convenience.
Major updates provide peace of mind, including ABC seamless steel siding and windows with a transferable warranty, cement driveway, a new AC unit with heat pump, and more.
Thoughtful updates, including new flooring, tile, two bathrooms designed with style and functionality in mind.
This property combines modern upgrades, space, and exceptional outdoor amenities—making it the perfect place to call home. CALL TODAY!
Contact an agent
Home facts
- Year built:1976
- Listing ID #:4022757
- Added:103 day(s) ago
- Updated:February 10, 2026 at 04:34 PM
Rooms and interior
- Bedrooms:5
- Total bathrooms:2
- Full bathrooms:1
- Flooring:Carpet, Ceramic Tile, Laminate, Vinyl
- Kitchen Description:Electric Range, Freezer, Refrigerator
- Basement Description:Concrete, Finished
- Living area:2,144 sq. ft.
Heating and cooling
- Cooling:Ceiling Fan(s)
- Heating:Electric, Forced Air, Heat Pump, Propane
Structure and exterior
- Roof:Asphalt
- Year built:1976
- Building area:2,144 sq. ft.
- Lot area:0.96 Acres
- Construction Materials:Steel Siding
- Exterior Features:Propane Tank Rented, Rain Gutters, Satellite Dish
- Foundation Description:Concrete Perimeter
Utilities
- Water:Water Connected
- Sewer:Sewer Connected
Finances and disclosures
- Price:$320,000
- Price per sq. ft.:$149.25
- Tax amount:$1,625 (2024)
Features and amenities
- Appliances:Refrigerator, Washer
- Laundry features:Dryer, Washer
- Amenities:Ceiling Fan(s), High Speed Internet, Hot Tub, Main Floor Bedroom, Pantry, Smoke Detector(s), Soaking Tub, Whirlpool Tub, Window Treatments
- Pool features:Hot Tub
New listings near 804 2nd Street Sw
- New
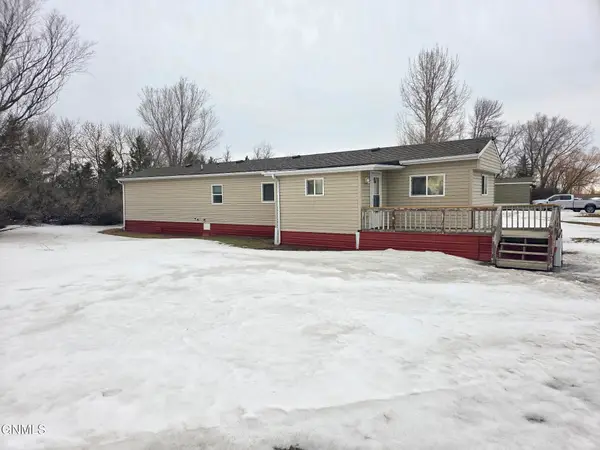 $15,000Active2 beds 1 baths1,331 sq. ft.
$15,000Active2 beds 1 baths1,331 sq. ft.104 Carbon Street, Underwood, ND 58576
MLS# 4023790Listed by: CENTURY 21 MORRISON REALTY 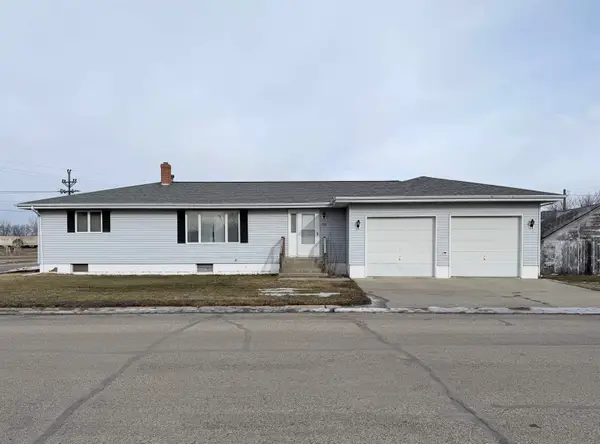 Listed by BHGRE$210,000Active4 beds 2 baths3,056 sq. ft.
Listed by BHGRE$210,000Active4 beds 2 baths3,056 sq. ft.200 1st St, Underwood, ND 58576
MLS# 260214Listed by: BETTER HOMES AND GARDENS REAL ESTATE WATNE GROUP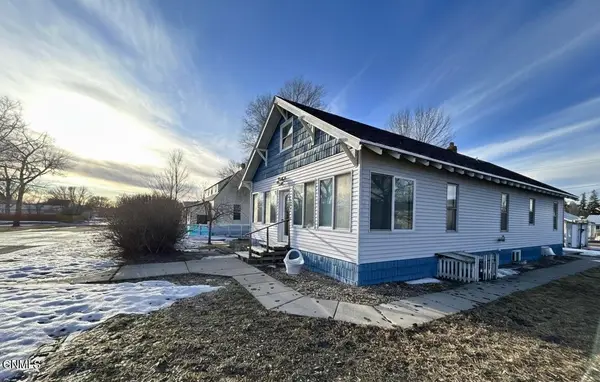 $94,000Active5 beds 2 baths2,734 sq. ft.
$94,000Active5 beds 2 baths2,734 sq. ft.404 Mckinley Avenue, Underwood, ND 58576
MLS# 4023751Listed by: MIKE NELSON REALTY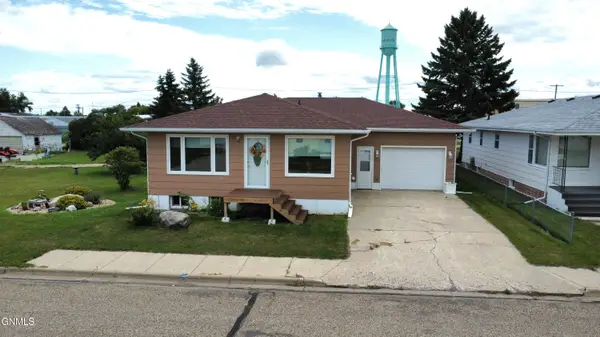 $179,900Active4 beds 2 baths2,262 sq. ft.
$179,900Active4 beds 2 baths2,262 sq. ft.207 Roosevelt Avenue, Underwood, ND 58576
MLS# 4023295Listed by: NEXTHOME LEGENDARY PROPERTIES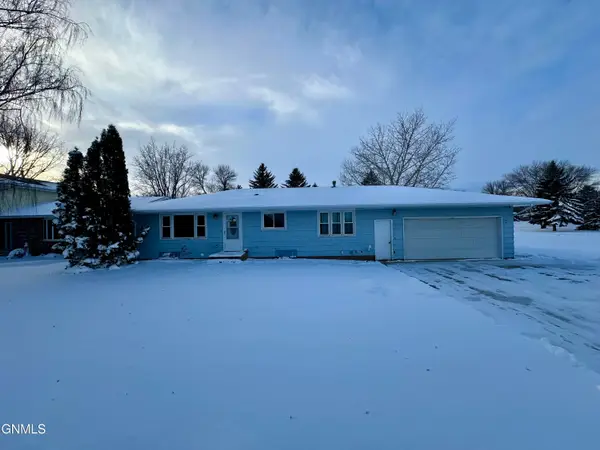 $210,000Active4 beds 2 baths2,101 sq. ft.
$210,000Active4 beds 2 baths2,101 sq. ft.503 Sayler Street, Underwood, ND 58576
MLS# 4022952Listed by: CENTURY 21 MORRISON REALTY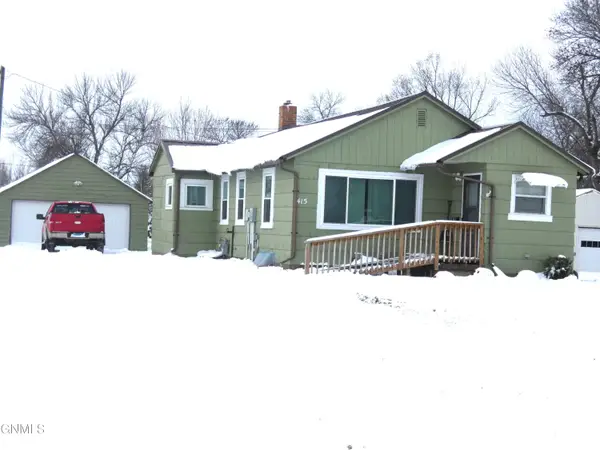 $90,000Active2 beds 1 baths1,175 sq. ft.
$90,000Active2 beds 1 baths1,175 sq. ft.415 Summit Street, Underwood, ND 58576
MLS# 4022929Listed by: CENTURY 21 MORRISON REALTY $2,200,000Pending4 beds 3 baths3,660 sq. ft.
$2,200,000Pending4 beds 3 baths3,660 sq. ft.315 40th Avenue Nw, Underwood, ND 58576
MLS# 6645496Listed by: WHITETAIL PROPERTIES REAL ESTA

