1210 5th Avenue Nw, Valley City, ND 58072
Local realty services provided by:Better Homes and Gardens Real Estate Alliance Group
1210 5th Avenue Nw,Valley City, ND 58072
$389,900
- 3 Beds
- 3 Baths
- 1,981 sq. ft.
- Single family
- Pending
Listed by: loni trapp
Office: ivy real estate group
MLS#:4017998
Source:ND_GNMLS
Price summary
- Price:$389,900
- Price per sq. ft.:$196.82
About this home
Introducing the Bridgetown Tranquil, a ''to be built'' 2-story patio home boasting 3 bedrooms and 2 ½ bathrooms. Designed to impress, this residence features a grand living room adorned with 17' ceilings that spans across both levels, offering a catwalk on the upper floor that overlooks this expansive space. The second floor hosts the primary bedroom with an ensuite bathroom showcasing a walk-in shower and walk-in closet. Two additional bedrooms, a full bath, and the laundry area complete the upstairs layout. Complementing the interior, an insulated 2-stall garage with a floor drain and a concrete patio off the rear of the home provide convenience and enjoyment of the outdoors. Additionally, this property may be eligible for the Renaissance Zone program. Photos are renderings and final finishes may differ. For further details and to embark on planning for your brand new home, call a realtor today!
Contact an agent
Home facts
- Listing ID #:4017998
- Added:351 day(s) ago
- Updated:February 10, 2026 at 08:18 AM
Rooms and interior
- Bedrooms:3
- Total bathrooms:3
- Full bathrooms:1
- Half bathrooms:1
- Living area:1,981 sq. ft.
Heating and cooling
- Cooling:Central Air
- Heating:Forced Air, Natural Gas
Structure and exterior
- Roof:Shingle
- Building area:1,981 sq. ft.
- Lot area:0.28 Acres
Finances and disclosures
- Price:$389,900
- Price per sq. ft.:$196.82
- Tax amount:$396 (2025)
New listings near 1210 5th Avenue Nw
- New
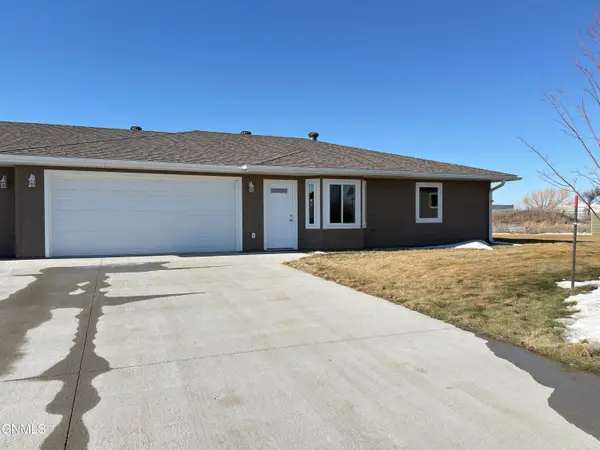 $299,900Active3 beds 2 baths1,206 sq. ft.
$299,900Active3 beds 2 baths1,206 sq. ft.512 13th Street Nw, Valley City, ND 58072
MLS# 4023672Listed by: IVY REAL ESTATE GROUP - New
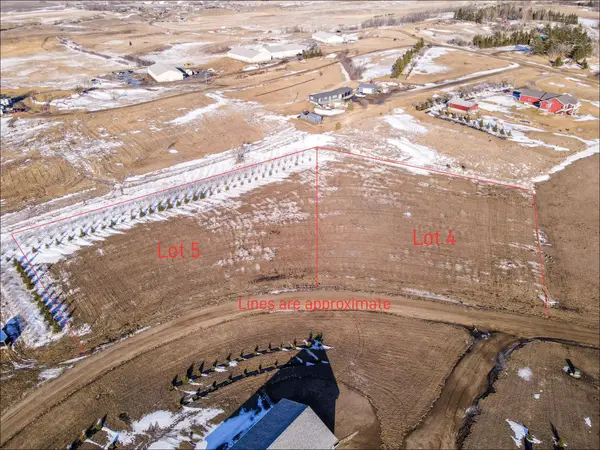 $35,000Active1.47 Acres
$35,000Active1.47 AcresLot 4 Blk 1 Svenningsen 1st Sub, Valley City, ND 58072
MLS# 7018185Listed by: IVY REAL ESTATE GROUP (VALLEY CITY) - New
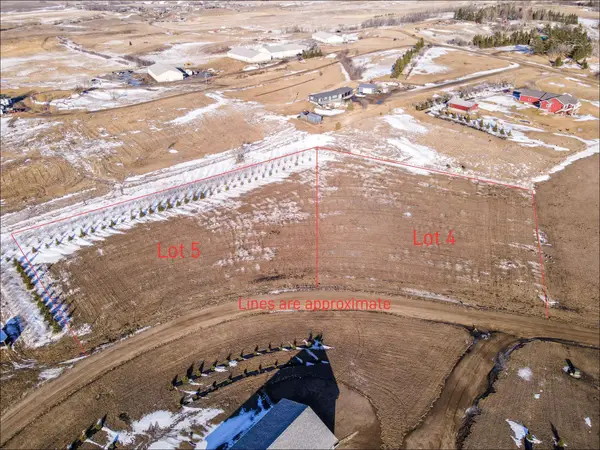 $40,000Active1.39 Acres
$40,000Active1.39 AcresLot 5 Blk 1 Svenningsen 1st Sub, Valley City, ND 58072
MLS# 7018188Listed by: IVY REAL ESTATE GROUP (VALLEY CITY) 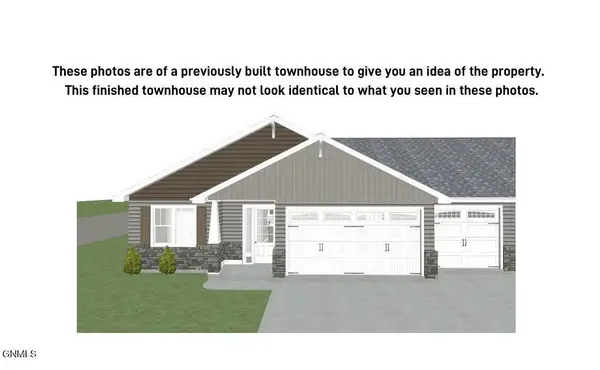 $419,900Pending3 beds 2 baths1,820 sq. ft.
$419,900Pending3 beds 2 baths1,820 sq. ft.931 12th Street Se, Valley City, ND 58072
MLS# 4023643Listed by: IVY REAL ESTATE GROUP- New
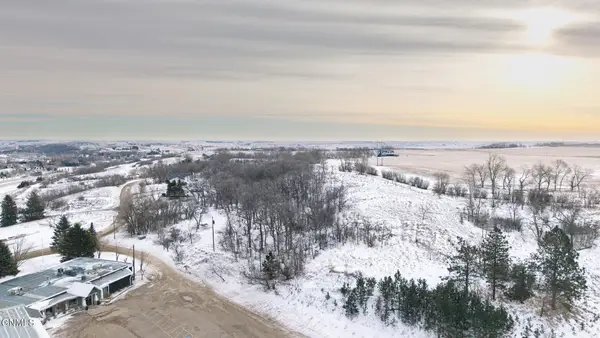 $19,000Active0.8 Acres
$19,000Active0.8 Acres2249 14th Street Sw, Valley City, ND 58072
MLS# 4023577Listed by: RE/MAX NOW - VC 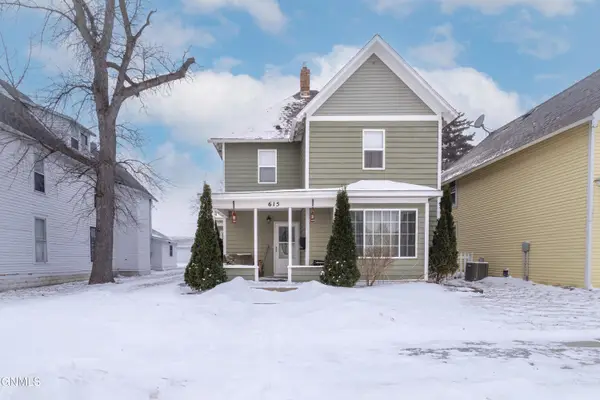 $244,900Active5 beds 5 baths2,208 sq. ft.
$244,900Active5 beds 5 baths2,208 sq. ft.615 Central Avenue N, Valley City, ND 58072
MLS# 4023461Listed by: RE/MAX NOW - VC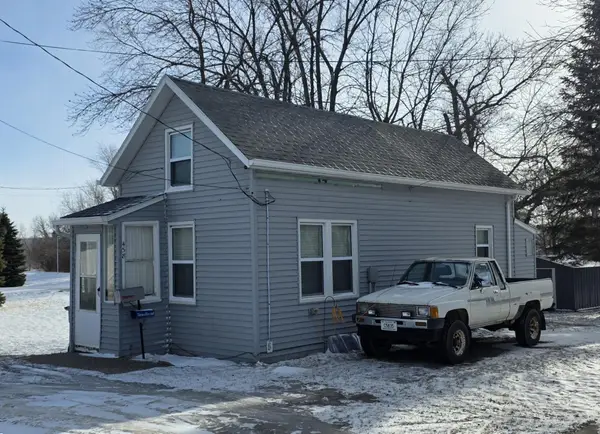 $38,000Pending1 beds 3 baths522 sq. ft.
$38,000Pending1 beds 3 baths522 sq. ft.438 5th Avenue Nw, Valley City, ND 58072
MLS# 7010471Listed by: REALTY XPERTS $419,900Pending3 beds 2 baths1,820 sq. ft.
$419,900Pending3 beds 2 baths1,820 sq. ft.925 12th Street Se, Valley City, ND 58072
MLS# 4023361Listed by: IVY REAL ESTATE GROUP $419,900Pending3 beds 2 baths1,820 sq. ft.
$419,900Pending3 beds 2 baths1,820 sq. ft.919 12th Street Se, Valley City, ND 58072
MLS# 4023360Listed by: IVY REAL ESTATE GROUP $289,000Active5 beds 3 baths3,524 sq. ft.
$289,000Active5 beds 3 baths3,524 sq. ft.1380 Central Avenue N, Valley City, ND 58072
MLS# 4023289Listed by: RE/MAX NOW - VC

