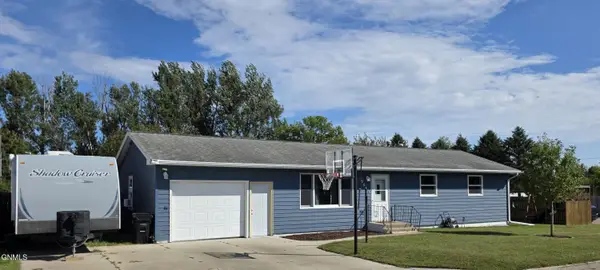439 13th Street Nw, Valley City, ND 58072
Local realty services provided by:Better Homes and Gardens Real Estate Alliance Group
439 13th Street Nw,Valley City, ND 58072
$444,900
- 4 Beds
- 3 Baths
- 2,268 sq. ft.
- Single family
- Active
Listed by:loni trapp
Office:ivy real estate group
MLS#:4017999
Source:ND_GNMLS
Price summary
- Price:$444,900
- Price per sq. ft.:$196.16
About this home
Introducing the stunning Bridgetown Hi-Line, offering a meticulously designed 3-level split layout spanning over 2,200 square feet. This ''to be built'' residence includes 4 bedrooms, 2 ½ bathrooms, and a range of modern amenities. The main level features an open-concept living space, comprising a spacious living room, dining area, a well-appointed kitchen with a sizeable island, and a powder room. The upper level accommodates the primary bedroom, two additional bedrooms, a dual-entry bathroom, and a convenient laundry area. Downstairs, the lower level hosts a generous family room, a fourth bedroom, and a full bathroom. Other highlights of this property include an attached, insulated, and sheet rocked two-stall garage with a floor drain, vinyl siding, natural gas forced air heat, and central air. Property may be eligible for the Renaissance Zone Program. Photos are renderings and final finishes may differ. For further information on the Bridgetown Hi-Line, call a realtor today.
Contact an agent
Home facts
- Listing ID #:4017999
- Added:210 day(s) ago
- Updated:September 25, 2025 at 03:20 PM
Rooms and interior
- Bedrooms:4
- Total bathrooms:3
- Full bathrooms:1
- Half bathrooms:1
- Living area:2,268 sq. ft.
Heating and cooling
- Cooling:Central Air
- Heating:Forced Air, Natural Gas
Structure and exterior
- Roof:Shingle
- Building area:2,268 sq. ft.
- Lot area:0.24 Acres
Finances and disclosures
- Price:$444,900
- Price per sq. ft.:$196.16
- Tax amount:$309 (2024)
New listings near 439 13th Street Nw
- New
 $185,700Active3 beds 2 baths2,596 sq. ft.
$185,700Active3 beds 2 baths2,596 sq. ft.359 3rd Street Nw, Valley City, ND 58072
MLS# 4021949Listed by: REALTY XPERTS - New
 $689,900Active3 beds 2 baths2,252 sq. ft.
$689,900Active3 beds 2 baths2,252 sq. ft.11386 33k Street Se, Valley City, ND 58072
MLS# 4021924Listed by: RE/MAX NOW - JM - New
 $299,000Active5 beds 2 baths2,336 sq. ft.
$299,000Active5 beds 2 baths2,336 sq. ft.589 6th Street Se, Valley City, ND 58072
MLS# 4021905Listed by: IVY REAL ESTATE GROUP - New
 $495,000Active3 beds 4 baths4,582 sq. ft.
$495,000Active3 beds 4 baths4,582 sq. ft.731 5th Avenue Nw, Valley City, ND 58072
MLS# 4021903Listed by: RE/MAX NOW - VC - New
 $279,900Active5 beds 2 baths2,936 sq. ft.
$279,900Active5 beds 2 baths2,936 sq. ft.955 12th Avenue Sw, Valley City, ND 58072
MLS# 4021807Listed by: REALTY XPERTS - New
 $189,900Active4 beds 2 baths2,160 sq. ft.
$189,900Active4 beds 2 baths2,160 sq. ft.237 Viking Drive, Valley City, ND 58072
MLS# 4021790Listed by: IVY REAL ESTATE GROUP  $30,000Active5.04 Acres
$30,000Active5.04 AcresLot 2 Aud Lot 5 Ne1/4 S28,t142n,r58w, Valley City, ND 58072
MLS# 4021634Listed by: IVY REAL ESTATE GROUP $40,000Active10.78 Acres
$40,000Active10.78 AcresLot 3 Aud Lot 5 Ne1/4 S28,t142n,r58w, Valley City, ND 58072
MLS# 4021636Listed by: IVY REAL ESTATE GROUP $50,000Active18.91 Acres
$50,000Active18.91 AcresLot 5 Aud Lot 5 Ne1/4 S28,t142n,r58w, Valley City, ND 58072
MLS# 4021638Listed by: IVY REAL ESTATE GROUP $30,000Active5.09 Acres
$30,000Active5.09 AcresLot 1 Aud Lot 5, S28, T142n, R58w, Valley City, ND 58072
MLS# 4020780Listed by: IVY REAL ESTATE GROUP
