815 7th Avenue Nw, Valley City, ND 58072
Local realty services provided by:Better Homes and Gardens Real Estate Alliance Group
Listed by: loni trapp
Office: ivy real estate group
MLS#:4022710
Source:ND_GNMLS
Price summary
- Price:$449,900
- Price per sq. ft.:$226.88
About this home
This beautiful townhouse is waiting for you to make it home! Tucked into the Hidden Pond Development in NW Valley City, this home is all one level, has an open living area encompassing the living room, dining room, and kitchen that is filled with daylight from all the large windows. This living space also features a gas fireplace, 9-foot ceilings, and walk-out access to the back deck and expansive garden. The kitchen has custom cabinets, a peninsula island, and a large pantry. There is a primary en suite with large walk-in closet and walk-in curbless tile shower with a built-in seat. The laundry is conveniently located just off the primary bedroom. In addition, there is a full guest bath and a second bedroom. Off the south side of the home, you will find a climate-controlled workshop and a lovely green house to grow fresh produce even during the cold winter months. There's also a heated 2-stall attached garage with floor drain. Natural gas hot water radiant floor heat throughout home and garage, plus ductless air conditioning. Call to set up a tour to see this beautiful home for yourself!
Contact an agent
Home facts
- Year built:2021
- Listing ID #:4022710
- Added:89 day(s) ago
- Updated:February 10, 2026 at 04:34 PM
Rooms and interior
- Bedrooms:2
- Total bathrooms:2
- Full bathrooms:1
- Living area:1,983 sq. ft.
Heating and cooling
- Heating:Boiler, Fireplace(s), Natural Gas, Radiant Floor
Structure and exterior
- Roof:Shingle
- Year built:2021
- Building area:1,983 sq. ft.
- Lot area:0.25 Acres
Utilities
- Water:Water Connected
- Sewer:Sewer Connected
Finances and disclosures
- Price:$449,900
- Price per sq. ft.:$226.88
- Tax amount:$8,929 (2025)
New listings near 815 7th Avenue Nw
- New
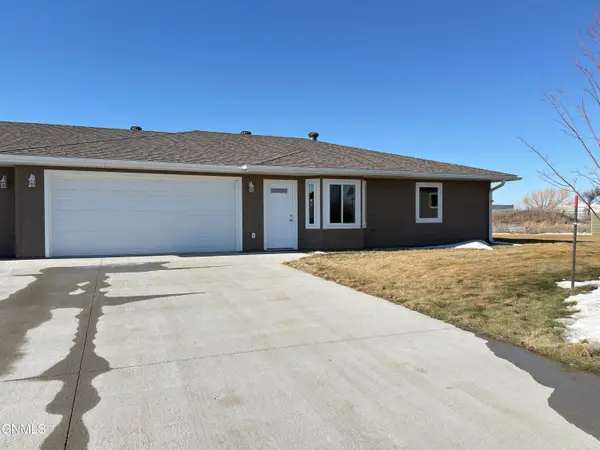 $299,900Active3 beds 2 baths1,206 sq. ft.
$299,900Active3 beds 2 baths1,206 sq. ft.512 13th Street Nw, Valley City, ND 58072
MLS# 4023672Listed by: IVY REAL ESTATE GROUP - New
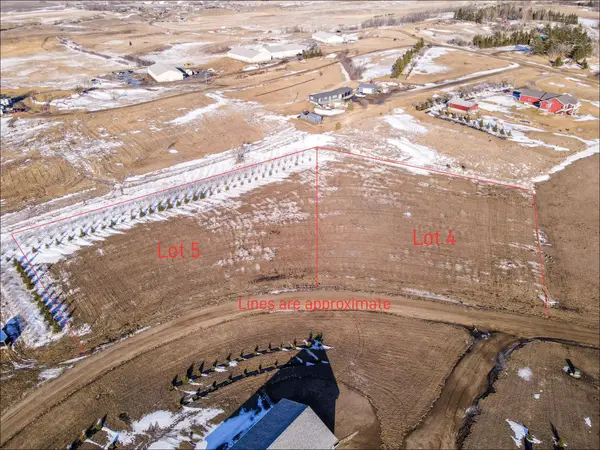 $35,000Active1.47 Acres
$35,000Active1.47 AcresLot 4 Blk 1 Svenningsen 1st Sub, Valley City, ND 58072
MLS# 7018185Listed by: IVY REAL ESTATE GROUP (VALLEY CITY) - New
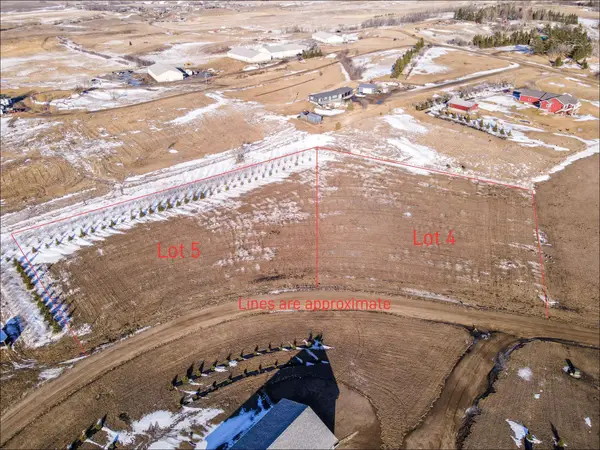 $40,000Active1.39 Acres
$40,000Active1.39 AcresLot 5 Blk 1 Svenningsen 1st Sub, Valley City, ND 58072
MLS# 7018188Listed by: IVY REAL ESTATE GROUP (VALLEY CITY) 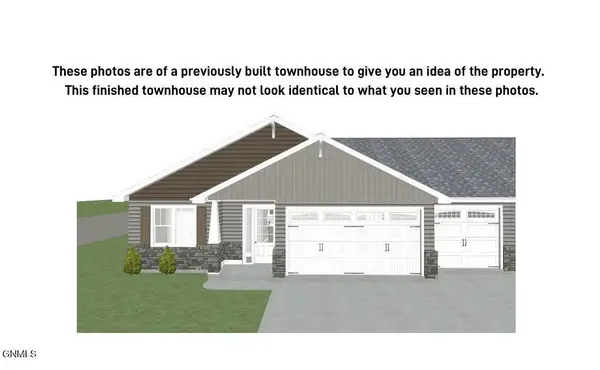 $419,900Pending3 beds 2 baths1,820 sq. ft.
$419,900Pending3 beds 2 baths1,820 sq. ft.931 12th Street Se, Valley City, ND 58072
MLS# 4023643Listed by: IVY REAL ESTATE GROUP- New
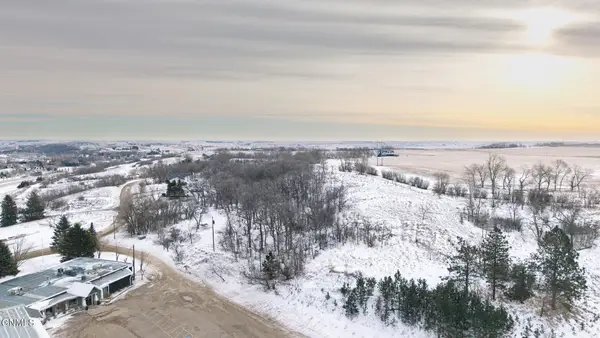 $19,000Active0.8 Acres
$19,000Active0.8 Acres2249 14th Street Sw, Valley City, ND 58072
MLS# 4023577Listed by: RE/MAX NOW - VC 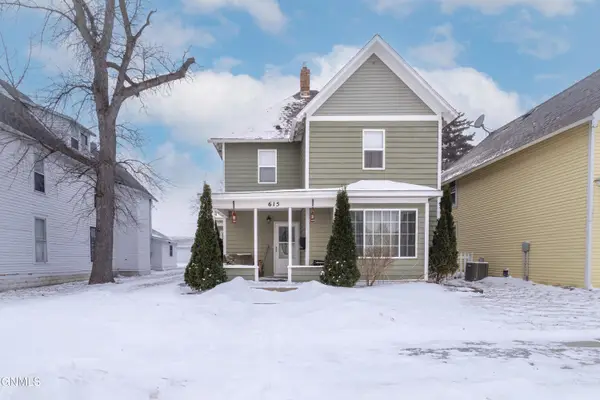 $244,900Active5 beds 5 baths2,208 sq. ft.
$244,900Active5 beds 5 baths2,208 sq. ft.615 Central Avenue N, Valley City, ND 58072
MLS# 4023461Listed by: RE/MAX NOW - VC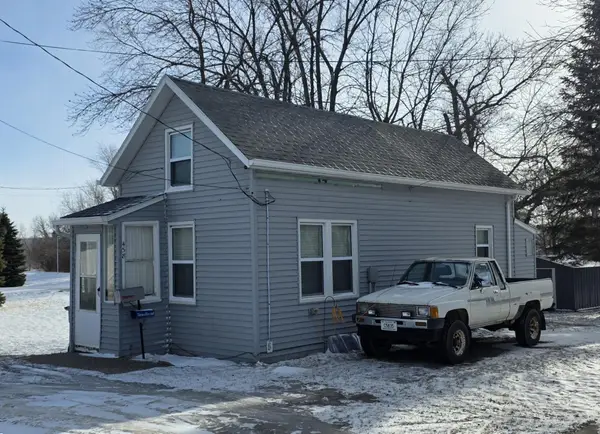 $38,000Pending1 beds 3 baths522 sq. ft.
$38,000Pending1 beds 3 baths522 sq. ft.438 5th Avenue Nw, Valley City, ND 58072
MLS# 7010471Listed by: REALTY XPERTS $419,900Pending3 beds 2 baths1,820 sq. ft.
$419,900Pending3 beds 2 baths1,820 sq. ft.925 12th Street Se, Valley City, ND 58072
MLS# 4023361Listed by: IVY REAL ESTATE GROUP $419,900Pending3 beds 2 baths1,820 sq. ft.
$419,900Pending3 beds 2 baths1,820 sq. ft.919 12th Street Se, Valley City, ND 58072
MLS# 4023360Listed by: IVY REAL ESTATE GROUP $289,000Active5 beds 3 baths3,524 sq. ft.
$289,000Active5 beds 3 baths3,524 sq. ft.1380 Central Avenue N, Valley City, ND 58072
MLS# 4023289Listed by: RE/MAX NOW - VC

