204 3rd Ave W, Velva, ND 58790
Local realty services provided by:Better Homes and Gardens Real Estate Alliance Group
204 3rd Ave W,Velva, ND 58790
$235,000
- 5 Beds
- 2 Baths
- 2,752 sq. ft.
- Single family
- Active
Listed by:kerri zablotney
Office:signal realty
MLS#:251565
Source:ND_MBR
Price summary
- Price:$235,000
- Price per sq. ft.:$164.34
About this home
Welcome to this sprawling ranch home in Velva, ND! Step inside and you’re greeted by an inviting open-concept Living Room, Kitchen, and Dining Room. The galley-style Kitchen features brand-new appliances and direct access to the single-stall garage—perfect for unloading groceries with ease. Off the Dining and Living Room, a sliding door opens to the backyard deck, offering the perfect spot to relax or entertain. Down the hall, you’ll find three bedrooms, including a spacious Primary Suite with hardwood floors & a walk-in closet. The main floor also features a full bathroom with tile floors and convenient laundry hookups, and a unique spiral staircase leading to the basement—how fun is that?! For additional access, the other side of the home includes a traditional staircase to the basement, plus garage entry and a walk-out door to the backyard. The lower level has been thoughtfully finished with a large, freshly carpeted family room, two egress bedrooms, a 3/4 bathroom with a large storage closet, and an expansive storage/mechanical room. This home truly offers the space and flexibility you’ve been looking for. Don’t miss your chance to live in Velva—a welcoming community approximately 20 minutes from Minot!
Contact an agent
Home facts
- Year built:1956
- Listing ID #:251565
- Added:2 day(s) ago
- Updated:October 03, 2025 at 07:46 PM
Rooms and interior
- Bedrooms:5
- Total bathrooms:2
- Full bathrooms:2
- Living area:2,752 sq. ft.
Heating and cooling
- Cooling:Central
- Heating:Forced Air, Propane Owned
Structure and exterior
- Year built:1956
- Building area:2,752 sq. ft.
- Lot area:0.17 Acres
Utilities
- Water:City
- Sewer:City
Finances and disclosures
- Price:$235,000
- Price per sq. ft.:$164.34
- Tax amount:$2,960
New listings near 204 3rd Ave W
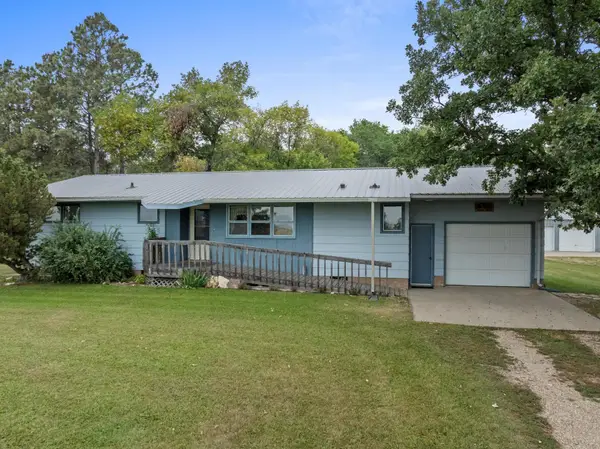 $395,000Active3 beds 1 baths2,496 sq. ft.
$395,000Active3 beds 1 baths2,496 sq. ft.10800 167TH ST SE, Velva, ND 58790
MLS# 251437Listed by: PREFERRED PARTNERS REAL ESTATE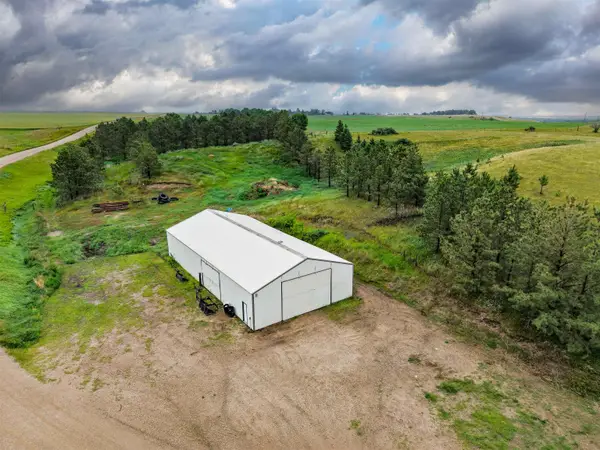 $140,000Active5 Acres
$140,000Active5 Acres4700 N 20th Ave, Velva, ND 58790-0000
MLS# 251229Listed by: ELITE REAL ESTATE, LLC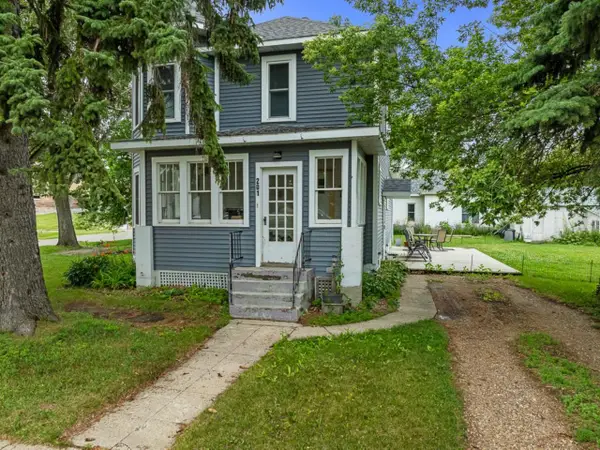 $179,900Active4 beds 2 baths2,600 sq. ft.
$179,900Active4 beds 2 baths2,600 sq. ft.201 4th St W, Velva, ND 58790
MLS# 251213Listed by: BROKERS 12, INC. $264,900Active4 beds 3 baths2,544 sq. ft.
$264,900Active4 beds 3 baths2,544 sq. ft.511 2nd Street W, Velva, ND 58790
MLS# 251043Listed by: BROKERS 12, INC. $388,800Active3 beds 3 baths1,496 sq. ft.
$388,800Active3 beds 3 baths1,496 sq. ft.1575 Hwy 52 W, Velva, ND 58790
MLS# 250890Listed by: BROKERS 12, INC. $575,999Active6 beds 4 baths5,095 sq. ft.
$575,999Active6 beds 4 baths5,095 sq. ft.1605 46th St. N, Velva, ND 58790
MLS# 250483Listed by: BROKERS 12, INC. $39,900Active3.02 Acres
$39,900Active3.02 Acres4320 Rumely Road, Lot #30, Velva, ND 58790
MLS# 241712Listed by: BROKERS 12, INC.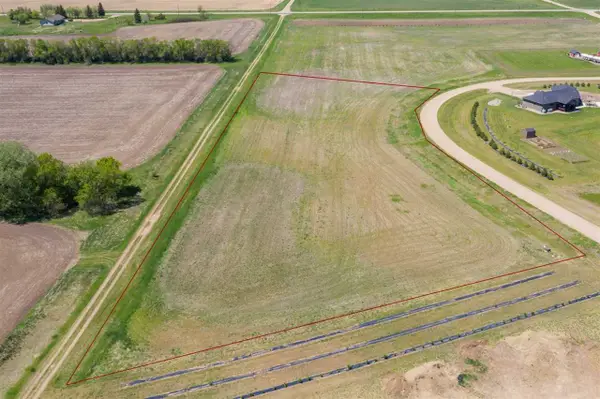 $61,900Active3.94 Acres
$61,900Active3.94 Acres4320 Rumely Road #20, Velva, ND 58790
MLS# 250732Listed by: BROKERS 12, INC.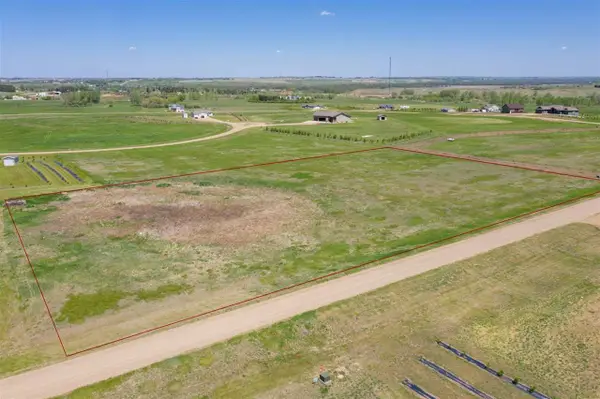 $48,900Active3.13 Acres
$48,900Active3.13 Acres4320 Rumely Road #25, Velva, ND 58790
MLS# 250733Listed by: BROKERS 12, INC.
