2176 11k Street Sw, Washburn, ND 58577
Local realty services provided by:Better Homes and Gardens Real Estate Alliance Group
2176 11k Street Sw,Washburn, ND 58577
$459,500Last list price
- 4 Beds
- 3 Baths
- - sq. ft.
- Single family
- Sold
Listed by: amber l myhre
Office: century 21 morrison realty
MLS#:4020477
Source:ND_GNMLS
Sorry, we are unable to map this address
Price summary
- Price:$459,500
About this home
Luxury meets comfort in this stunning home on golf course in Rural Washburn-
Welcome to this beautifully designed 4 -bedroom, 3 bathroom home nestled on a golf course in tranquil rural Washburn. Offering functionality and tranquility this home boast 10 ft ceiling on both levels creating an open and airy feel. The open concept allows a great space to host gathering or a cozy space around the fireplace. The main floor includes the primary bedroom, large walk-in closet and bathroom. Along with main floor laundry and another bedroom and bathroom. A maintenance free deck overlooks the stunning view of the golf course.
The walk out lower-level features 2 more generous size bedrooms and an additional bathroom. The lower level offers a spacious family room, a bar area and a walk out to the patio ideal for enjoying a quiet sunset or hosting a gathering.
Enjoy the ultimate relaxation with your own private wellness room complete with Sauna and hot tub, perfect for unwinding after a long day or hosting guests in style.
This home has everything you're looking for and then some. Call your favorite Realtor for a private showing today!
Contact an agent
Home facts
- Year built:2013
- Listing ID #:4020477
- Added:168 day(s) ago
- Updated:December 19, 2025 at 03:13 PM
Rooms and interior
- Bedrooms:4
- Total bathrooms:3
- Full bathrooms:3
Heating and cooling
- Cooling:Central Air
- Heating:Fireplace(s), Forced Air
Structure and exterior
- Roof:Asphalt
- Year built:2013
Utilities
- Sewer:Sewer Connected
Finances and disclosures
- Price:$459,500
- Tax amount:$3,813 (2024)
New listings near 2176 11k Street Sw
 $159,900Active2 beds 1 baths1,100 sq. ft.
$159,900Active2 beds 1 baths1,100 sq. ft.13 Garden Drive, Washburn, ND 58577
MLS# 4022849Listed by: REALTY ONE GROUP - ENCORE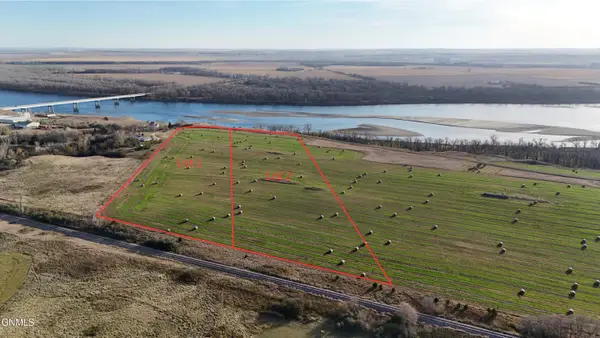 $119,900Pending10 Acres
$119,900Pending10 Acres1 Lewis And Clark Trail, Washburn, ND 58577
MLS# 4022581Listed by: TRADEMARK REALTY $119,900Pending10 Acres
$119,900Pending10 Acres2 Lewis And Clark Trail, Washburn, ND 58577
MLS# 4022582Listed by: TRADEMARK REALTY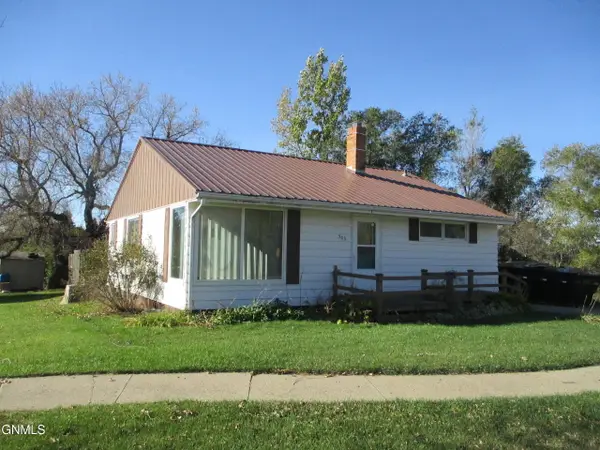 $139,000Active2 beds 2 baths1,020 sq. ft.
$139,000Active2 beds 2 baths1,020 sq. ft.503 Main Avenue, Washburn, ND 58577
MLS# 4022471Listed by: MIKE NELSON REALTY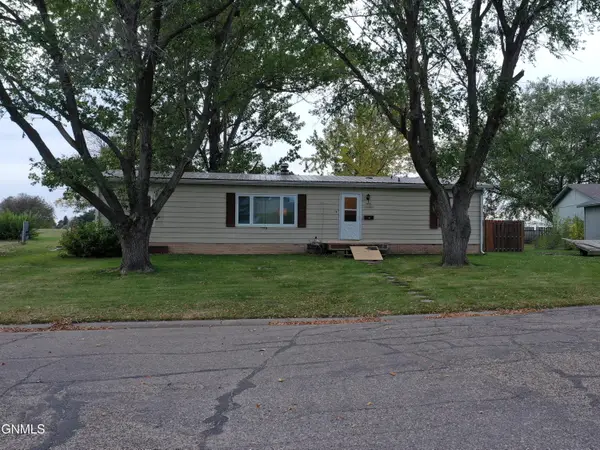 $169,900Active3 beds 2 baths1,248 sq. ft.
$169,900Active3 beds 2 baths1,248 sq. ft.1232 Custer Drive, Washburn, ND 58577
MLS# 4022268Listed by: NEXTHOME LEGENDARY PROPERTIES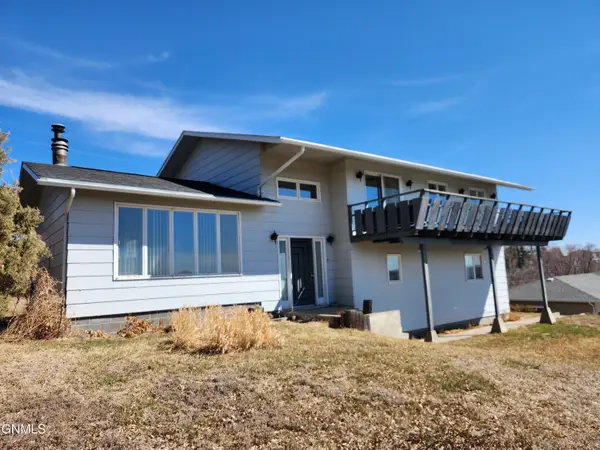 Listed by BHGRE$229,000Pending5 beds 2 baths2,548 sq. ft.
Listed by BHGRE$229,000Pending5 beds 2 baths2,548 sq. ft.306 5th Avenue, Washburn, ND 58577
MLS# 4021965Listed by: BETTER HOMES AND GARDENS REAL ESTATE ALLIANCE GROUP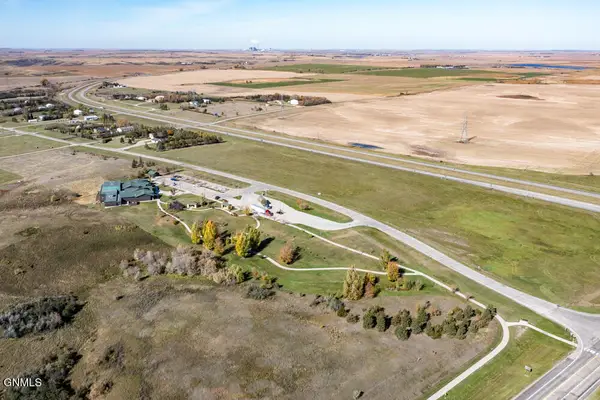 $350,000Active7.62 Acres
$350,000Active7.62 AcresTbd 8th Street Nw, Washburn, ND 58577
MLS# 4021947Listed by: BROADWAY REALTY & LAND COMPANY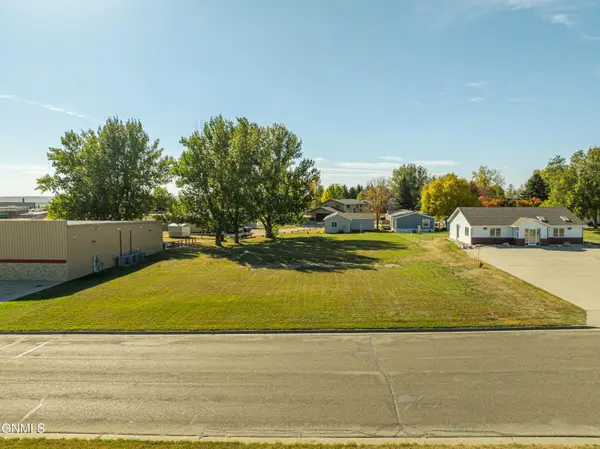 $110,000Active0.43 Acres
$110,000Active0.43 Acres1127 Border Lane, Washburn, ND 58577
MLS# 4021772Listed by: TRADEMARK REALTY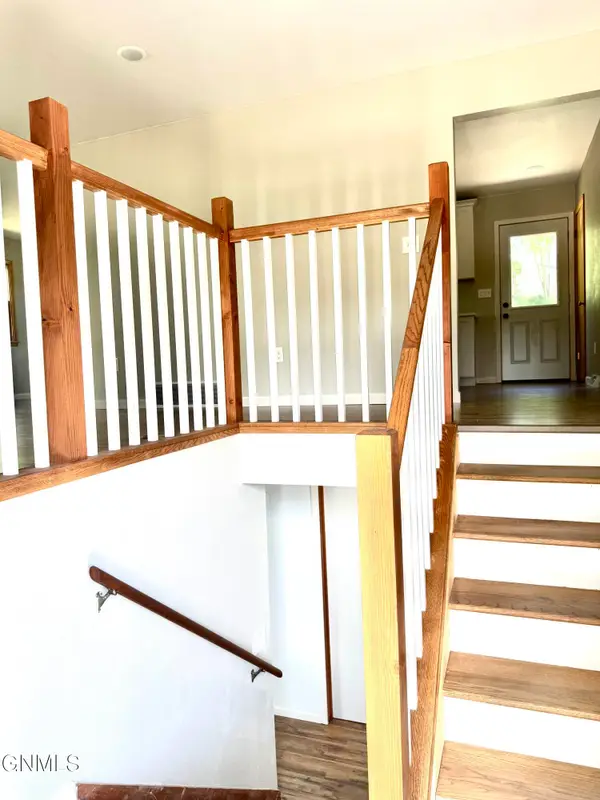 $329,400Active4 beds 2 baths2,276 sq. ft.
$329,400Active4 beds 2 baths2,276 sq. ft.415 3rd Street, Washburn, ND 58577
MLS# 4020588Listed by: INTEGRA REALTY GROUP, INC.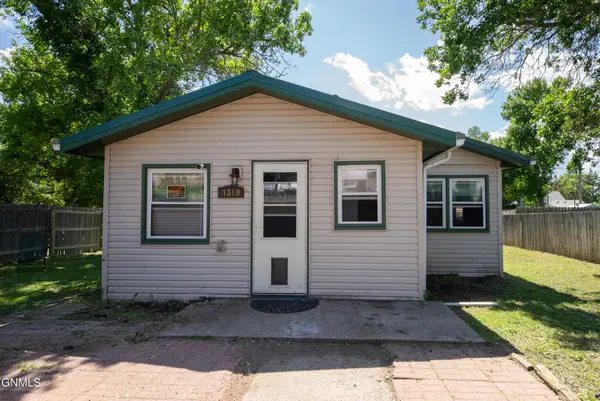 $94,900Active3 beds 1 baths1,264 sq. ft.
$94,900Active3 beds 1 baths1,264 sq. ft.1319 4th Avenue, Washburn, ND 58577
MLS# 4020435Listed by: EXP REALTY
