124 4th Street Se, Watford City, ND 58854
Local realty services provided by:Better Homes and Gardens Real Estate Alliance Group
124 4th Street Se,Watford City, ND 58854
$345,000
- 3 Beds
- 2 Baths
- 1,418 sq. ft.
- Single family
- Active
Listed by: amy robinson
Office: paramount real estate llc.
MLS#:4022123
Source:ND_GNMLS
Price summary
- Price:$345,000
- Price per sq. ft.:$243.3
About this home
Charming In-Town Home with the Perfect Location!
It's all about location with this beautifully maintained Smart Home in the heart of Watford City! Perfectly positioned just one block from the Jr. High, Badlands Elementary, the swimming pool, skate park, and baseball field — this 3-bedroom, 2-bath gem offers everyday convenience and small-town charm at its best. Enjoy being within walking distance to Main Street's shopping, dining, festivals, and parades — plus a front-row view of Watford City's 4th of July fireworks right from the comfort of your deck!
Though modest in appearance from the outside, this home surprises you with nearly 1,500 sq. ft. of inviting living space. Step through the front door and immediately feel at home — warm, welcoming, and full of character.
The home features a Smart device system, allowing you to control lighting, temperature, and security with ease. The spacious kitchen includes updated stainless-steel appliances, under-cabinet lighting, a double sink with filtration system, and a cozy coffee bar with a separate pantry area. A spiral staircase off the dining room leads to a walk-out basement with a large family room, brand-new carpet, an updated bathroom, and plenty of storage.
The master suite—converted from a newer addition—offers a huge walk-in closet and private access to two beautifully-built decks. One deck was recently rebuilt and is perfect for relaxing mornings or evening sunsets, while the large privacy deck in back is ideal for entertaining or enjoying the distant cheers from a ballgame.
Additional highlights include:
• Attached one-car garage with extra vehicle and RV parking
• Premium custom window cellular shades
• Updates throughout both bathrooms with new fixtures, paint, and tile
• Fresh flooring and thoughtful updates throughout
• Spacious front and back yards
Originally built in 1920 and completely remodeled in the 1980s, this home has been lovingly updated to blend timeless character with modern Smart Home technology and comfort. It's not just a house — it's a home perfectly placed in the heart of everything Watford City has to offer. Contact your realtor today for more information on this charming home and how to make it yours!
Contact an agent
Home facts
- Year built:1920
- Listing ID #:4022123
- Added:143 day(s) ago
- Updated:February 10, 2026 at 04:34 PM
Rooms and interior
- Bedrooms:3
- Total bathrooms:2
- Full bathrooms:1
- Flooring:Carpet, Hardwood, Laminate, Vinyl
- Kitchen Description:Dishwasher, Electric Range, Microwave, Refrigerator, Water Purifier Owned
- Basement Description:Egress Windows, Finished, Full, Storage Space, Walk-Out Access
- Living area:1,418 sq. ft.
Heating and cooling
- Cooling:Ceiling Fan(s), Wall/Window Unit(s)
- Heating:Electric
Structure and exterior
- Roof:Asphalt
- Year built:1920
- Building area:1,418 sq. ft.
- Lot area:0.2 Acres
- Construction Materials:Stone, Vinyl Siding
- Exterior Features:Keyless Entry, Private Yard, Rain Gutters
- Foundation Description:Concrete Perimeter
Finances and disclosures
- Price:$345,000
- Price per sq. ft.:$243.3
- Tax amount:$1,818 (2024)
Features and amenities
- Appliances:Refrigerator
- Amenities:Audio Visual System, Ceiling Fan(s), Main Floor Bedroom, Pantry, Primary Bath, Security System, Smoke Detector(s), Walk-In Closet(s), Window Treatments
- Smart home:Yes
New listings near 124 4th Street Se
- New
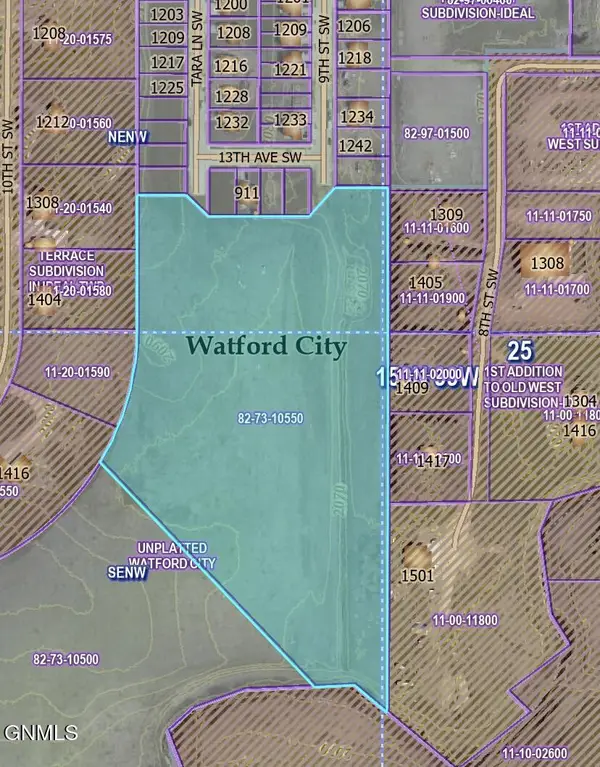 $160,000Active18.75 Acres
$160,000Active18.75 Acres0 Tara Lane Sw, Watford City, ND 58854
MLS# 4023888Listed by: ERA AMERICAN REAL ESTATE  $460,000Pending3 beds 3 baths1,426 sq. ft.
$460,000Pending3 beds 3 baths1,426 sq. ft.1117 Tara Lane Sw, Watford City, ND 58854
MLS# 4023750Listed by: ERA AMERICAN REAL ESTATE $282,000Active4 beds 2 baths2,144 sq. ft.
$282,000Active4 beds 2 baths2,144 sq. ft.408 NE 4th St NE, Watford City, ND 58854
MLS# 260204Listed by: ELITE REAL ESTATE, LLC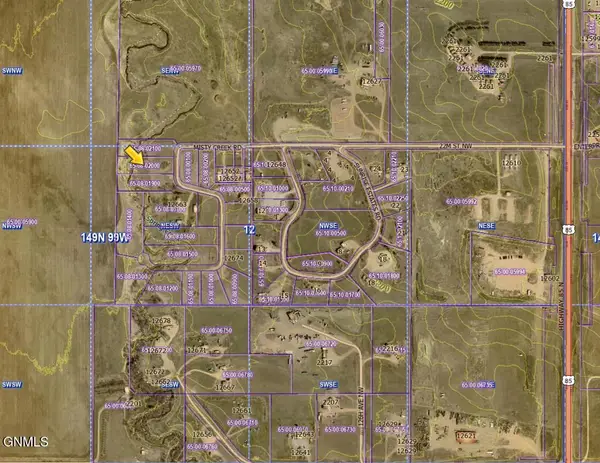 $38,000Active1.5 Acres
$38,000Active1.5 Acres12659 Misty Creek Road, Watford City, ND 58854
MLS# 4023722Listed by: REAL $459,000Active3 beds 2 baths1,403 sq. ft.
$459,000Active3 beds 2 baths1,403 sq. ft.1404 Redtail Road, Watford City, ND 58854
MLS# 4023705Listed by: PARAMOUNT REAL ESTATE LLC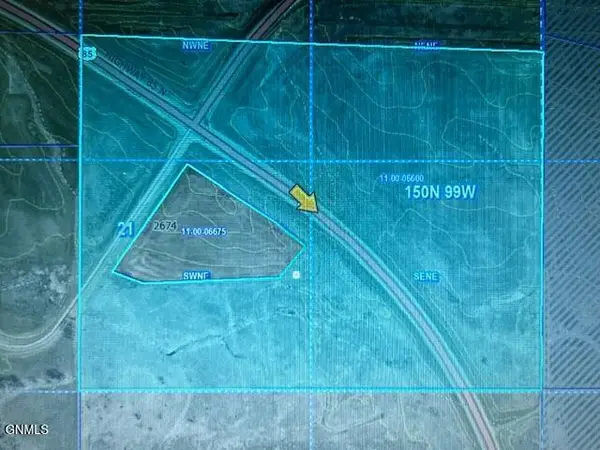 $35,000Active85.63 Acres
$35,000Active85.63 AcresTbd Us-85, Watford City, ND 58854
MLS# 4023666Listed by: BASIN BROKERS REALTORS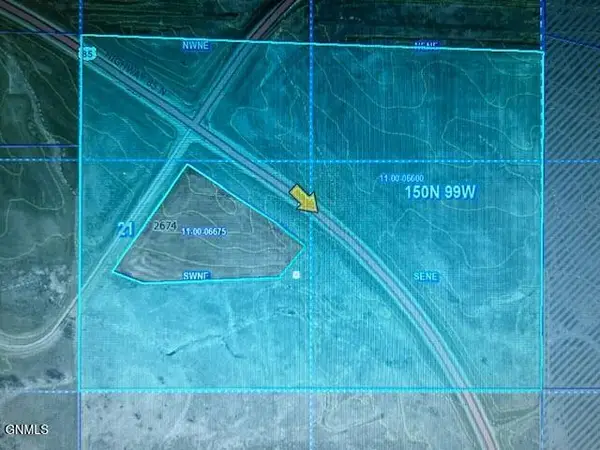 $3,800,000Active85.63 Acres
$3,800,000Active85.63 AcresTbd Us-85, Watford City, ND 58854
MLS# 4023667Listed by: BASIN BROKERS REALTORS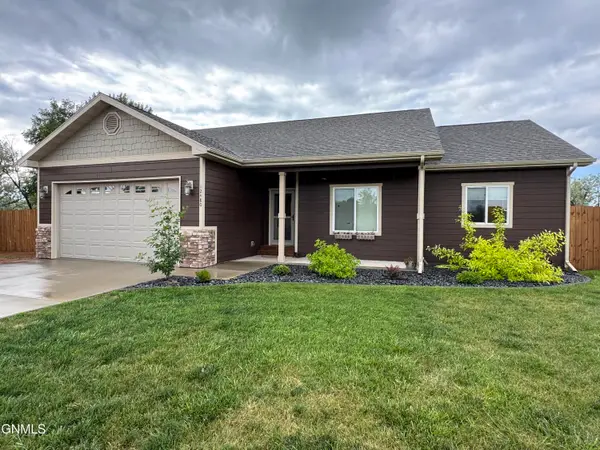 $480,000Pending3 beds 2 baths1,470 sq. ft.
$480,000Pending3 beds 2 baths1,470 sq. ft.12480 Woodland Lane, Watford City, ND 58854
MLS# 4023606Listed by: ERA AMERICAN REAL ESTATE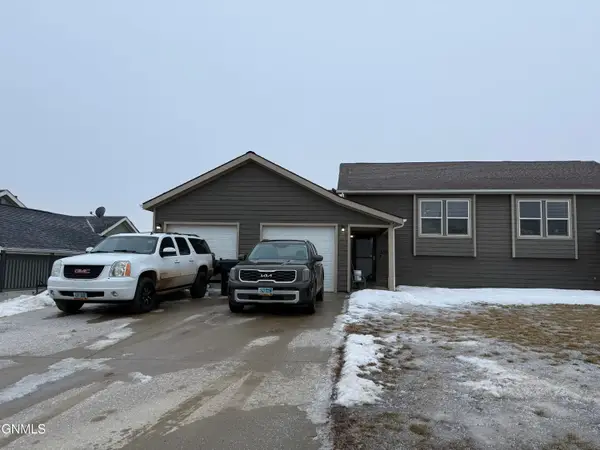 $304,900Active3 beds 4 baths1,682 sq. ft.
$304,900Active3 beds 4 baths1,682 sq. ft.2501 2nd Street Ne, Watford City, ND 58854
MLS# 4023597Listed by: PARAMOUNT REAL ESTATE LLC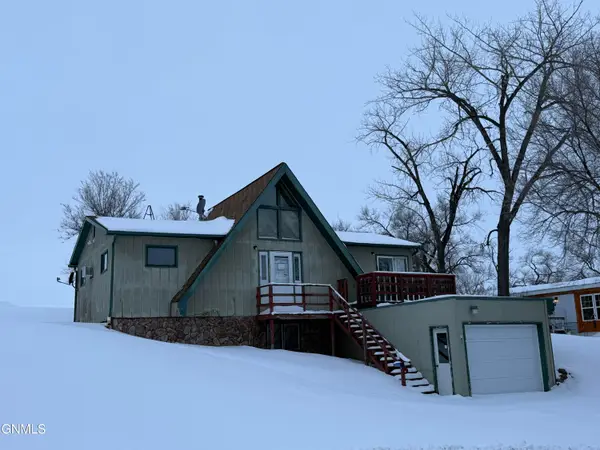 $270,000Active3 beds 2 baths1,920 sq. ft.
$270,000Active3 beds 2 baths1,920 sq. ft.405 4th Street Nw, Watford City, ND 58854
MLS# 4023552Listed by: CENTURY 21 MORRISON REALTY

