1308 10th Street Sw, Watford City, ND 58854
Local realty services provided by:Better Homes and Gardens Real Estate Alliance Group
1308 10th Street Sw,Watford City, ND 58854
$879,000
- 5 Beds
- 3 Baths
- 2,728 sq. ft.
- Single family
- Pending
Listed by: troy knutson
Office: era american real estate
MLS#:4022105
Source:ND_GNMLS
Price summary
- Price:$879,000
- Price per sq. ft.:$322.21
About this home
Custom 5 Bedroom, 3 Bathroom, and a den/office space. This home has a 1,500 sq./ft. shop, sitting on a fully landscaped 1.49 Acre lot. Master suite with vaulted ceilings, walk-in closet, and master bath, 2 Additional bedrooms upstairs along with main floor laundry. Open concept kitchen with stone counter tops. Living room has a gas fireplace and double doors into the den/office space and patio doors to the outside covered deck. Downstairs has a 1 full bathroom, two living areas with walk-out to lower patio, and two extra large bedroom with one have a large walk-in closet. 2 car attached garage. Outside is beautifully landscaped, with an underground sprinkler system. Backyard with brick patio, fireplace, and hot tub.
The 1,500 sq./ft. finished shop is 50' x 30' with in floor heating. Additional 10' x 20' shed along with additional cemented parking for RV or other.
Seller is offering $3,500 for interior painting allowance!
Contact an agent
Home facts
- Year built:2012
- Listing ID #:4022105
- Added:147 day(s) ago
- Updated:February 27, 2026 at 07:53 PM
Rooms and interior
- Bedrooms:5
- Total bathrooms:3
- Full bathrooms:3
- Flooring:Carpet, Hardwood, Laminate
- Kitchen Description:Dishwasher, Disposal, Range, Refrigerator
- Basement Description:Bath/Stubbed, Concrete, Exterior Entry, Finished, Full, Sump Pump, Walk-Out Access
- Living area:2,728 sq. ft.
Heating and cooling
- Cooling:Central Air
- Heating:Electric, Forced Air
Structure and exterior
- Roof:Asphalt, Shingle
- Year built:2012
- Building area:2,728 sq. ft.
- Lot area:1.49 Acres
- Construction Materials:HardiPlank Type
- Exterior Features:Balcony, Keyless Entry, Propane Tank Owned
- Foundation Description:Concrete Perimeter
Utilities
- Water:Water Connected
Finances and disclosures
- Price:$879,000
- Price per sq. ft.:$322.21
- Tax amount:$2,508 (2024)
Features and amenities
- Appliances:Range, Refrigerator, Washer
- Laundry features:Dryer, Washer
- Amenities:Ceiling Fan(s), High Speed Internet, Hot Tub, Main Floor Bedroom, Main Floor Laundry, Security System, Sound System, Vaulted Ceiling(s), Walk-In Closet(s), Window Treatments
- Pool features:Hot Tub
New listings near 1308 10th Street Sw
- New
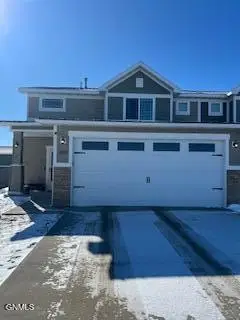 $315,000Active3 beds 4 baths1,416 sq. ft.
$315,000Active3 beds 4 baths1,416 sq. ft.3209 11th Avenue Ne, Watford City, ND 58854
MLS# 4023925Listed by: BASIN BROKERS REALTORS - New
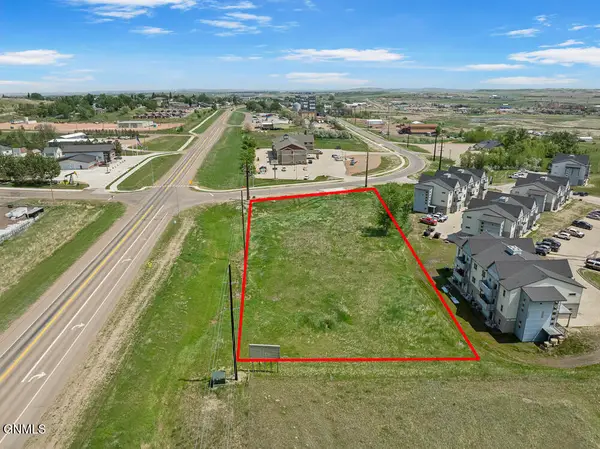 $199,000Active1.42 Acres
$199,000Active1.42 AcresTbd 2nd Ave N W, Watford City, ND 58854
MLS# 4023917Listed by: EXP REALTY - New
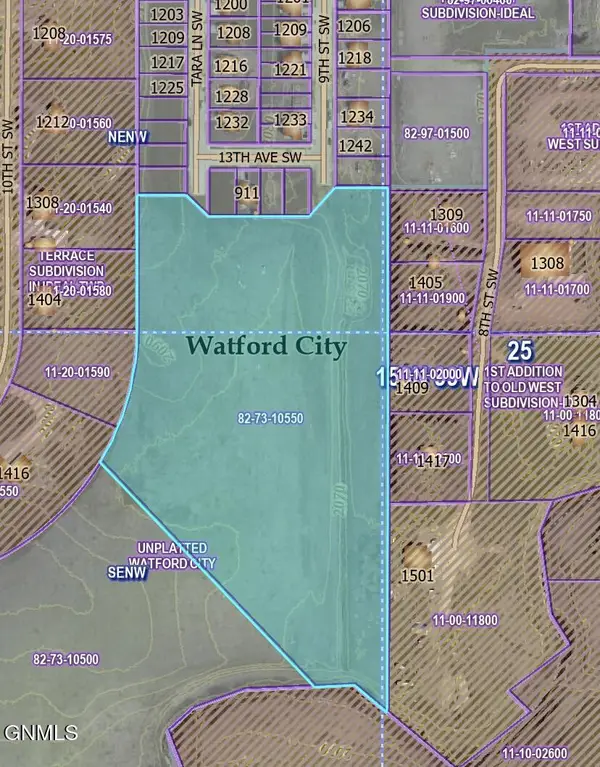 $160,000Active18.75 Acres
$160,000Active18.75 Acres0 Tara Lane Sw, Watford City, ND 58854
MLS# 4023888Listed by: ERA AMERICAN REAL ESTATE  $460,000Pending3 beds 3 baths1,426 sq. ft.
$460,000Pending3 beds 3 baths1,426 sq. ft.1117 Tara Lane Sw, Watford City, ND 58854
MLS# 4023750Listed by: ERA AMERICAN REAL ESTATE $282,000Active4 beds 2 baths2,144 sq. ft.
$282,000Active4 beds 2 baths2,144 sq. ft.408 NE 4th St NE, Watford City, ND 58854
MLS# 260204Listed by: ELITE REAL ESTATE, LLC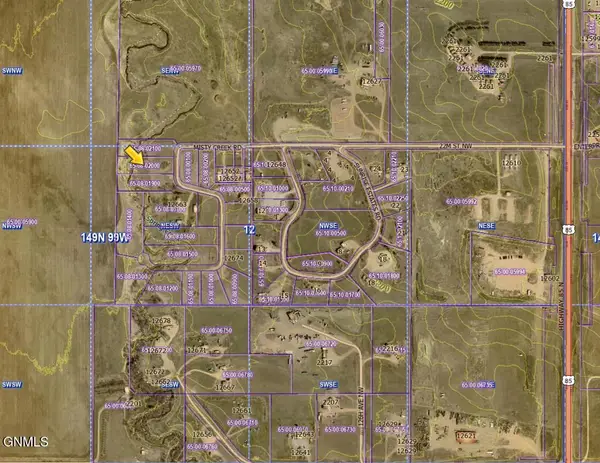 $38,000Active1.5 Acres
$38,000Active1.5 Acres12659 Misty Creek Road, Watford City, ND 58854
MLS# 4023722Listed by: REAL $459,000Active3 beds 2 baths1,403 sq. ft.
$459,000Active3 beds 2 baths1,403 sq. ft.1404 Redtail Road, Watford City, ND 58854
MLS# 4023705Listed by: PARAMOUNT REAL ESTATE LLC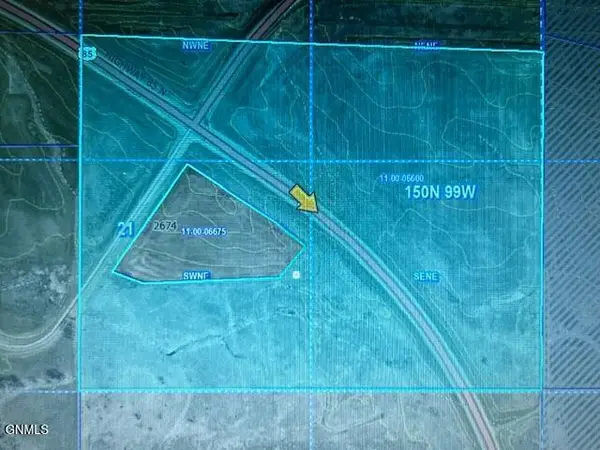 $35,000Active85.63 Acres
$35,000Active85.63 AcresTbd Us-85, Watford City, ND 58854
MLS# 4023666Listed by: BASIN BROKERS REALTORS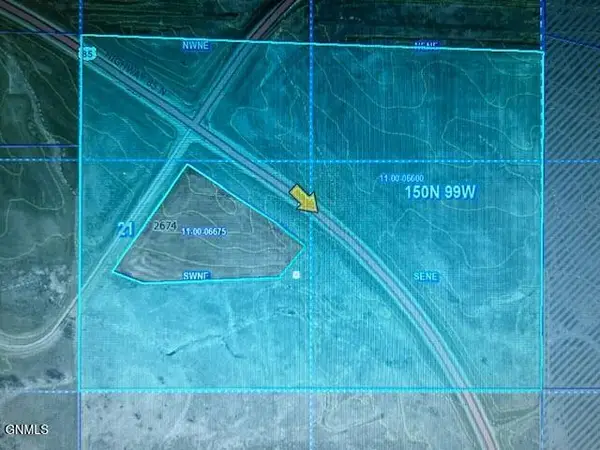 $3,800,000Active85.63 Acres
$3,800,000Active85.63 AcresTbd Us-85, Watford City, ND 58854
MLS# 4023667Listed by: BASIN BROKERS REALTORS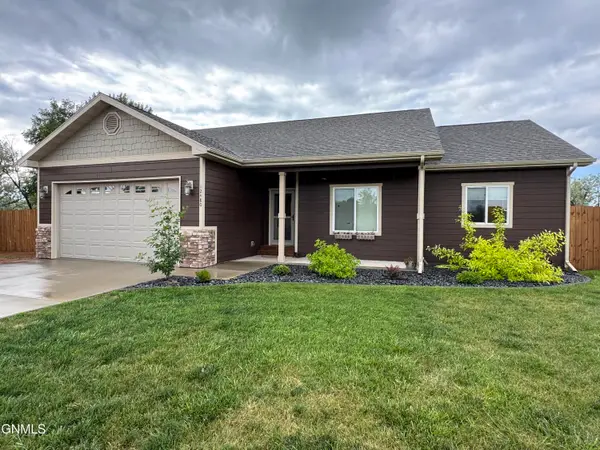 $480,000Pending3 beds 2 baths1,470 sq. ft.
$480,000Pending3 beds 2 baths1,470 sq. ft.12480 Woodland Lane, Watford City, ND 58854
MLS# 4023606Listed by: ERA AMERICAN REAL ESTATE

