2645 Terrace View Drive, Watford City, ND 58854
Local realty services provided by:Better Homes and Gardens Real Estate Alliance Group
2645 Terrace View Drive,Watford City, ND 58854
$349,000
- 3 Beds
- 2 Baths
- 1,456 sq. ft.
- Single family
- Pending
Listed by: katie walters
Office: paramount real estate llc.
MLS#:4021197
Source:ND_GNMLS
Price summary
- Price:$349,000
- Price per sq. ft.:$239.7
About this home
Welcome to your perfect retreat in the Buffalo Hills Subdivision! This beautifully maintained 3-bedroom, 2-bathroom home features a desirable split layout that offers both privacy and functionality. The open-concept living area is warm and inviting, seamlessly flowing into the kitchen and dining space, making it ideal for both daily living and entertaining.
The spacious primary suite is thoughtfully separated from the additional bedrooms, providing a private sanctuary with a full bath. The additional two bedrooms are generously sized and share a well-appointed second bathroom.
Enjoy the convenience of a two-car garage with ample storage space. Outside, the property sits on just under an acre, offering plenty of room to relax, play, or garden. Whether you envision quiet evenings inside or space for outdoor activities, this home delivers the perfect balance of comfort and land.
Don't miss the opportunity to own this well-designed home with space to grow!
Contact an agent
Home facts
- Year built:2013
- Listing ID #:4021197
- Added:90 day(s) ago
- Updated:November 15, 2025 at 08:44 AM
Rooms and interior
- Bedrooms:3
- Total bathrooms:2
- Full bathrooms:2
- Living area:1,456 sq. ft.
Heating and cooling
- Cooling:Central Air
- Heating:Electric, Forced Air
Structure and exterior
- Roof:Asphalt, Composition
- Year built:2013
- Building area:1,456 sq. ft.
- Lot area:0.72 Acres
Finances and disclosures
- Price:$349,000
- Price per sq. ft.:$239.7
- Tax amount:$1,326 (2024)
New listings near 2645 Terrace View Drive
- New
 $630,000Active4 beds 3 baths2,977 sq. ft.
$630,000Active4 beds 3 baths2,977 sq. ft.729 2nd Avenue Ne, Watford City, ND 58854
MLS# 4022724Listed by: BASIN BROKERS REALTORS - New
 $490,000Active4 beds 3 baths2,640 sq. ft.
$490,000Active4 beds 3 baths2,640 sq. ft.213 27th Avenue Ne, Watford City, ND 58854
MLS# 4022661Listed by: EXP REALTY  $435,000Active3 beds 3 baths1,586 sq. ft.
$435,000Active3 beds 3 baths1,586 sq. ft.508 8th Street Nw, Watford City, ND 58854
MLS# 4022603Listed by: ERA AMERICAN REAL ESTATE $470,000Pending3 beds 2 baths2,712 sq. ft.
$470,000Pending3 beds 2 baths2,712 sq. ft.2671 122nd Avenue Nw, Watford City, ND 58854
MLS# 4022580Listed by: PARAMOUNT REAL ESTATE LLC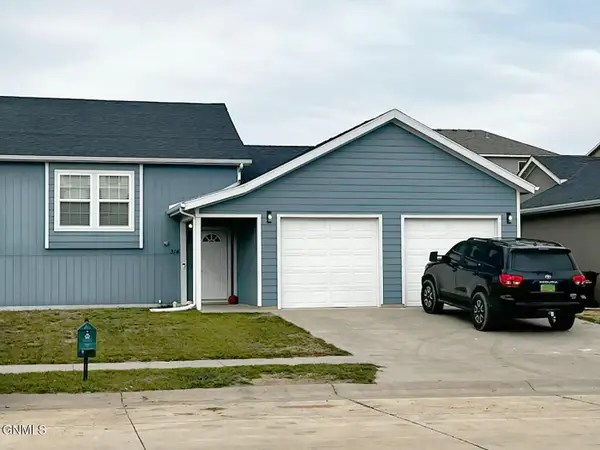 $279,900Pending3 beds 4 baths1,591 sq. ft.
$279,900Pending3 beds 4 baths1,591 sq. ft.314 25th Avenue Ne, Watford City, ND 58854
MLS# 4022490Listed by: PARAMOUNT REAL ESTATE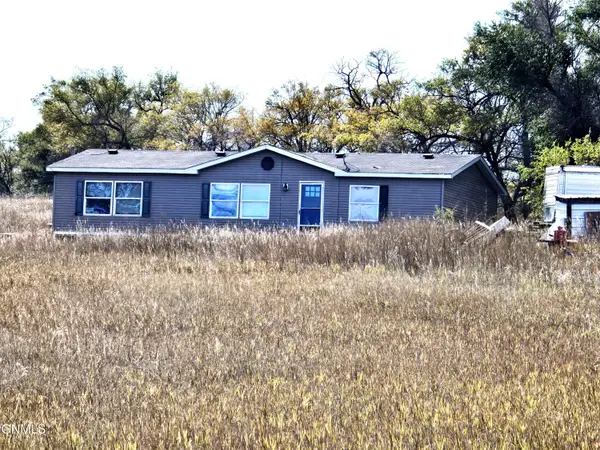 $75,000Pending3 beds 2 baths1,352 sq. ft.
$75,000Pending3 beds 2 baths1,352 sq. ft.12530 24th Street Nw, Watford City, ND 58854
MLS# 4022416Listed by: REAL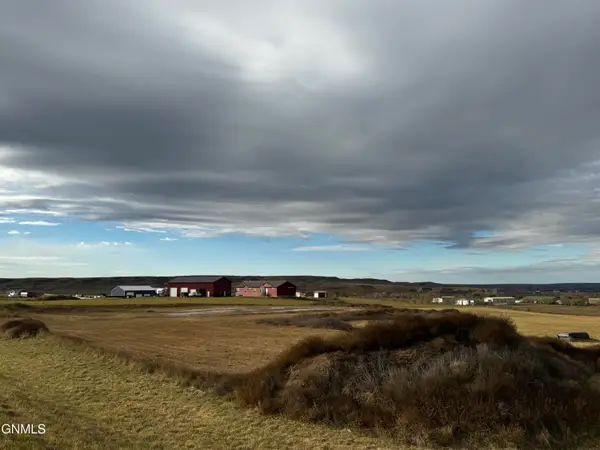 $150,000Pending5.02 Acres
$150,000Pending5.02 AcresTbd 46th J Street, Watford City, ND 58854
MLS# 4022376Listed by: EXP REALTY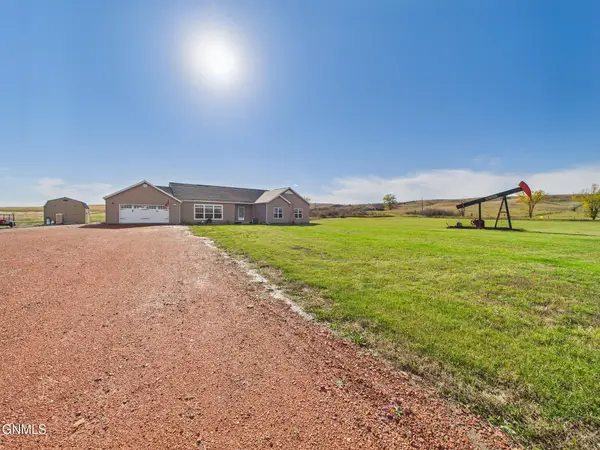 $535,000Active3 beds 3 baths2,254 sq. ft.
$535,000Active3 beds 3 baths2,254 sq. ft.12696 21st Street Nw, Watford City, ND 58854
MLS# 4022374Listed by: EXP REALTY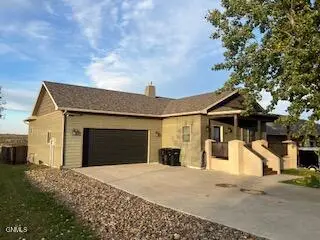 $500,000Pending4 beds 4 baths2,976 sq. ft.
$500,000Pending4 beds 4 baths2,976 sq. ft.316 7th Avenue Nw, Watford City, ND 58854
MLS# 4022366Listed by: BASIN BROKERS REALTORS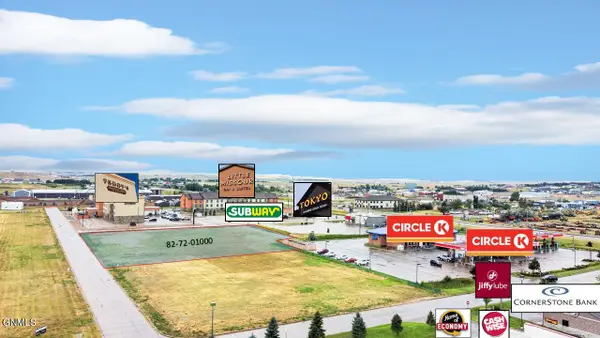 $297,133Active1.6 Acres
$297,133Active1.6 AcresL4 B2 3rd Street Se, Watford City, ND 58854
MLS# 4022320Listed by: EXP REALTY
