512 5th Street Ne, Watford City, ND 58854
Local realty services provided by:Better Homes and Gardens Real Estate Alliance Group
512 5th Street Ne,Watford City, ND 58854
$405,000
- 4 Beds
- 2 Baths
- 2,260 sq. ft.
- Single family
- Active
Listed by: angie moe
Office: basin brokers realtors
MLS#:4021925
Source:ND_GNMLS
Price summary
- Price:$405,000
- Price per sq. ft.:$179.2
About this home
Check out this spacious 4 bedroom home in town near Jacobson Park! With 2 bedrooms upstairs and 2 bedrooms downstairs, this well cared for and inviting home is full of space and comfort. The extra-large family room with a cozy fireplace is ideal for gatherings, while an enclosed, 3-season patio is just off the kitchen and is a great space to enjoy a few moments of relaxation with a cup of coffee or tea. Another area off the kitchen could be used for a dining room or living room. Custom built shelves, drawers, cupboards and counter space for a dedicated office or school workspace. Downstairs has a room that could be used for a workout room, gaming room or whatever you decide. Step outside to the deck with stairs to the large backyard. Storage for lawnmower or outdoor toys underneath the deck. Natural gas line dedicated for a BBQ ready for use. Easy access to an alley and Jacobson Park. The extra-long garage provides room for vehicles, storage or hobbies. Interior door from the garage into the house as well as another door at the rear of the garage to the backyard. All this in a great location in town! Call your favorite realtor today to schedule your private showing!
Contact an agent
Home facts
- Year built:1962
- Listing ID #:4021925
- Added:156 day(s) ago
- Updated:February 10, 2026 at 04:34 PM
Rooms and interior
- Bedrooms:4
- Total bathrooms:2
- Flooring:Carpet, Hardwood, Laminate
- Kitchen Description:Dishwasher, Microwave, Range, Refrigerator
- Basement Description:Concrete
- Living area:2,260 sq. ft.
Heating and cooling
- Cooling:Ceiling Fan(s), Central Air
- Heating:Electric, Fireplace(s), Forced Air, Natural Gas
Structure and exterior
- Roof:Asphalt, Composition, Shingle
- Year built:1962
- Building area:2,260 sq. ft.
- Lot area:0.18 Acres
- Construction Materials:Vinyl Siding
- Foundation Description:Block, Concrete Perimeter
Utilities
- Water:Water Connected
- Sewer:Sewer Connected
Finances and disclosures
- Price:$405,000
- Price per sq. ft.:$179.2
- Tax amount:$2,520 (2024)
Features and amenities
- Appliances:Range, Refrigerator, Washer
- Laundry features:Dryer, Washer
- Amenities:Ceiling Fan(s), Smoke Detector(s)
New listings near 512 5th Street Ne
- New
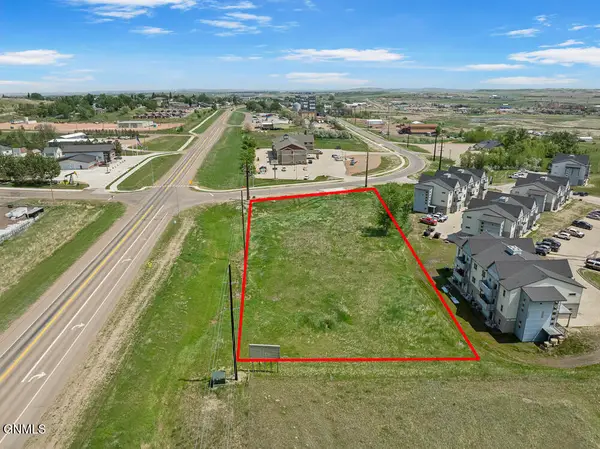 $199,000Active1.42 Acres
$199,000Active1.42 AcresTbd 2nd Ave N W, Watford City, ND 58854
MLS# 4023917Listed by: EXP REALTY - New
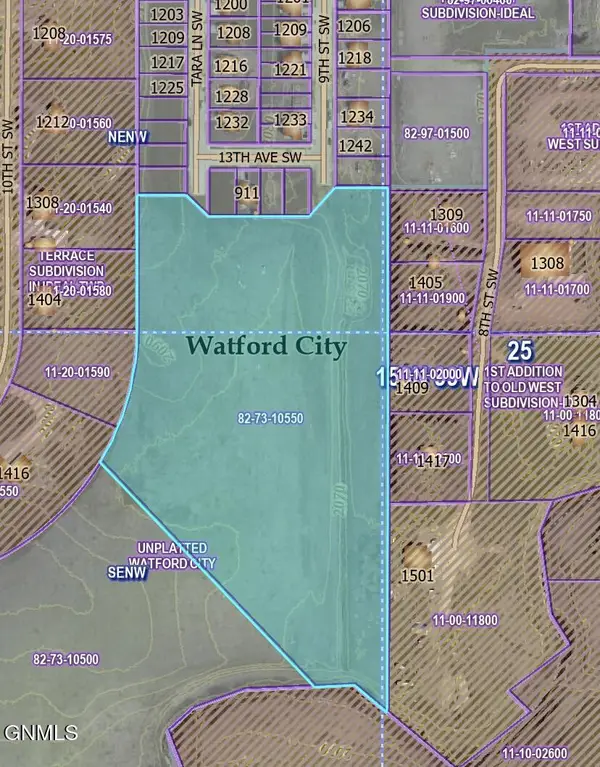 $160,000Active18.75 Acres
$160,000Active18.75 Acres0 Tara Lane Sw, Watford City, ND 58854
MLS# 4023888Listed by: ERA AMERICAN REAL ESTATE  $460,000Pending3 beds 3 baths1,426 sq. ft.
$460,000Pending3 beds 3 baths1,426 sq. ft.1117 Tara Lane Sw, Watford City, ND 58854
MLS# 4023750Listed by: ERA AMERICAN REAL ESTATE $282,000Active4 beds 2 baths2,144 sq. ft.
$282,000Active4 beds 2 baths2,144 sq. ft.408 NE 4th St NE, Watford City, ND 58854
MLS# 260204Listed by: ELITE REAL ESTATE, LLC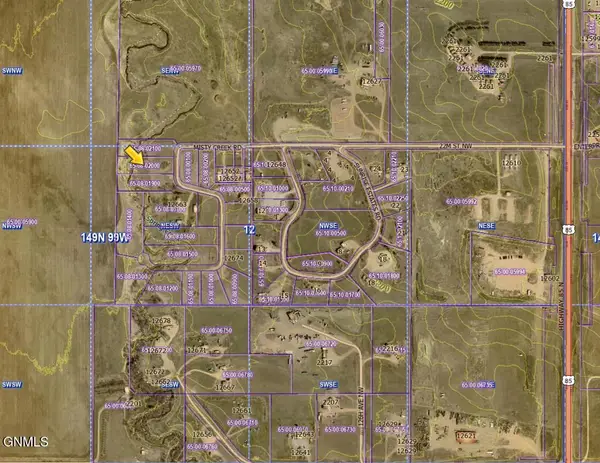 $38,000Active1.5 Acres
$38,000Active1.5 Acres12659 Misty Creek Road, Watford City, ND 58854
MLS# 4023722Listed by: REAL $459,000Active3 beds 2 baths1,403 sq. ft.
$459,000Active3 beds 2 baths1,403 sq. ft.1404 Redtail Road, Watford City, ND 58854
MLS# 4023705Listed by: PARAMOUNT REAL ESTATE LLC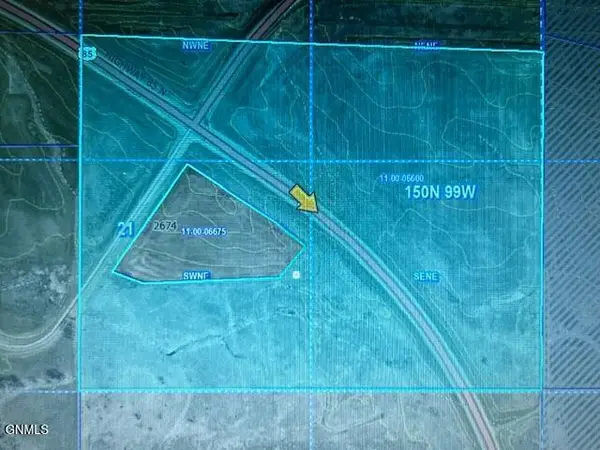 $35,000Active85.63 Acres
$35,000Active85.63 AcresTbd Us-85, Watford City, ND 58854
MLS# 4023666Listed by: BASIN BROKERS REALTORS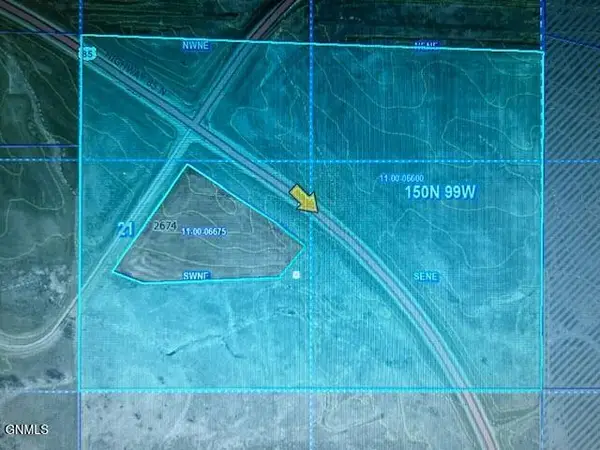 $3,800,000Active85.63 Acres
$3,800,000Active85.63 AcresTbd Us-85, Watford City, ND 58854
MLS# 4023667Listed by: BASIN BROKERS REALTORS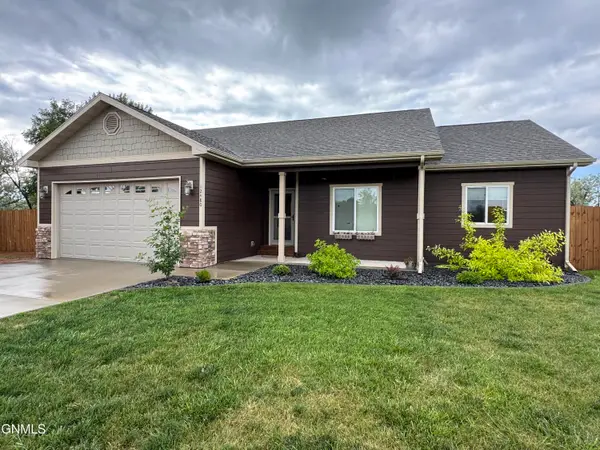 $480,000Pending3 beds 2 baths1,470 sq. ft.
$480,000Pending3 beds 2 baths1,470 sq. ft.12480 Woodland Lane, Watford City, ND 58854
MLS# 4023606Listed by: ERA AMERICAN REAL ESTATE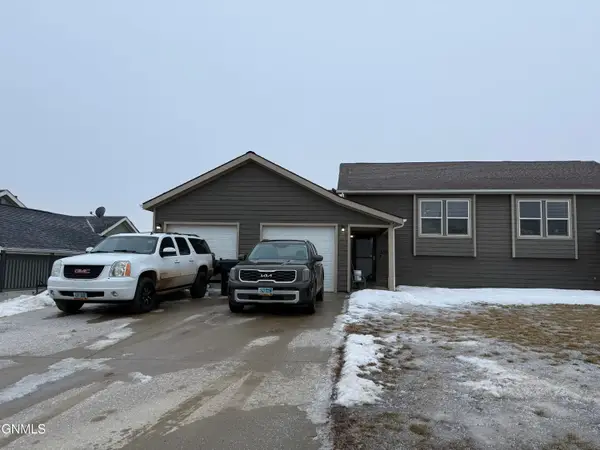 $304,900Active3 beds 4 baths1,682 sq. ft.
$304,900Active3 beds 4 baths1,682 sq. ft.2501 2nd Street Ne, Watford City, ND 58854
MLS# 4023597Listed by: PARAMOUNT REAL ESTATE LLC

