1025 Ashley Drive W, West Fargo, ND 58078
Local realty services provided by:Better Homes and Gardens Real Estate Advantage One
1025 Ashley Drive W,West Fargo, ND 58078
$645,000
- 4 Beds
- 3 Baths
- 2,897 sq. ft.
- Single family
- Active
Listed by: sean collins
Office: re/max legacy realty
MLS#:6782919
Source:ND_FMAAR
Price summary
- Price:$645,000
- Price per sq. ft.:$222.64
About this home
This stunning, custom-built three-level split sits on a peaceful pond lot and is packed with thoughtful upgrades inside and out. With 4 spacious bedrooms, 3 bathrooms, a 3-stall garage, and extensive landscaping already complete, this home is move-in ready and waiting for you.
Built in 2023 by Dabbert Custom Homes, the popular Sarah floor plan was designed with a 2-foot rear extension, creating an open and airy feel throughout. The main level features a beautiful kitchen with a gas range, externally vented hood, oversized curved island with built-in microwave, corner pantry, extra storage closet with shelving, sleek white cabinetry, and stainless steel appliances. The inviting living area includes a cozy gas fireplace, custom banister, and plenty of natural light accented by custom electric blinds, recessed lighting and durable vinyl plank flooring.
The private primary suite offers a spacious walk-in closet and a spa-like bathroom with dual sinks, a relaxing soaker tub, a large tiled shower, and heated floors — the perfect retreat at the end of the day.
On the lower level, the rear extension provides two oversized bedrooms that can comfortably fit king-size beds, plus a storage room with insulation and multiple outlets. Two sump pumps provide peace of mind.
Outside, no expense was spared in creating a backyard oasis. Enjoy summer evenings on the maintenance-free deck, unwind by the pond on the stamped concrete patio, or host gatherings in the fully fenced yard. Professionally designed landscaping adds the finishing touch.
This home truly has it all — modern style, practical upgrades, and a serene setting. Don’t miss your chance to make it yours. Contact your favorite agent today to schedule a private showing!
Contact an agent
Home facts
- Year built:2023
- Listing ID #:6782919
- Added:102 day(s) ago
- Updated:December 16, 2025 at 05:04 PM
Rooms and interior
- Bedrooms:4
- Total bathrooms:3
- Full bathrooms:2
- Living area:2,897 sq. ft.
Heating and cooling
- Cooling:Central Air
- Heating:Forced Air
Structure and exterior
- Year built:2023
- Building area:2,897 sq. ft.
- Lot area:0.32 Acres
Schools
- High school:West Fargo Horace
Utilities
- Water:Rural/Municipality
- Sewer:City Sewer/Connected
Finances and disclosures
- Price:$645,000
- Price per sq. ft.:$222.64
- Tax amount:$6,896
New listings near 1025 Ashley Drive W
- New
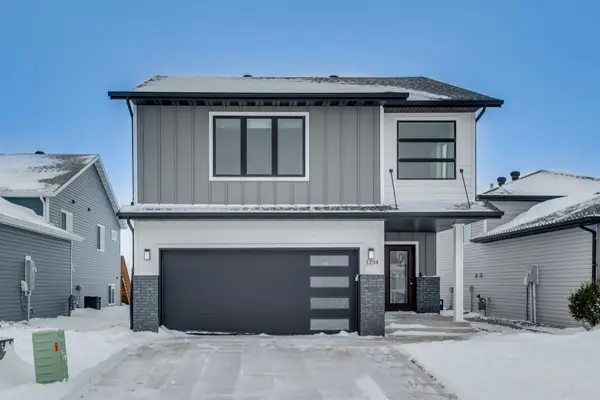 $345,000Active3 beds 3 baths1,944 sq. ft.
$345,000Active3 beds 3 baths1,944 sq. ft.1234 Highland Lane W, West Fargo, ND 58078
MLS# 7000054Listed by: EXIT REALTY METRO - New
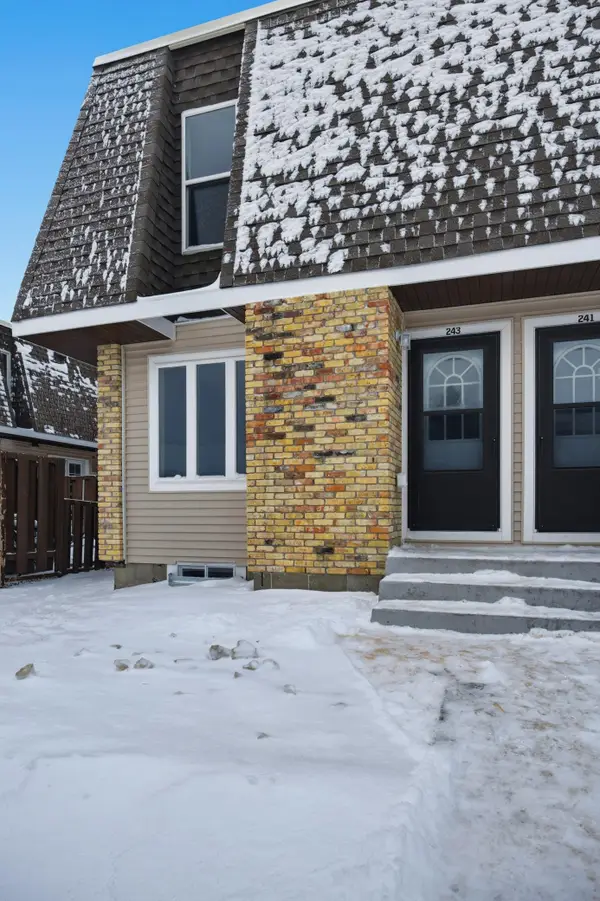 $214,900Active2 beds 2 baths1,536 sq. ft.
$214,900Active2 beds 2 baths1,536 sq. ft.243 12 1/2 Avenue E, West Fargo, ND 58078
MLS# 6826203Listed by: DAKOTA PLAINS REALTY - New
 $214,900Active2 beds 2 baths1,280 sq. ft.
$214,900Active2 beds 2 baths1,280 sq. ft.243 12 1/2 Avenue E, West Fargo, ND 58078
MLS# 6826203Listed by: DAKOTA PLAINS REALTY - New
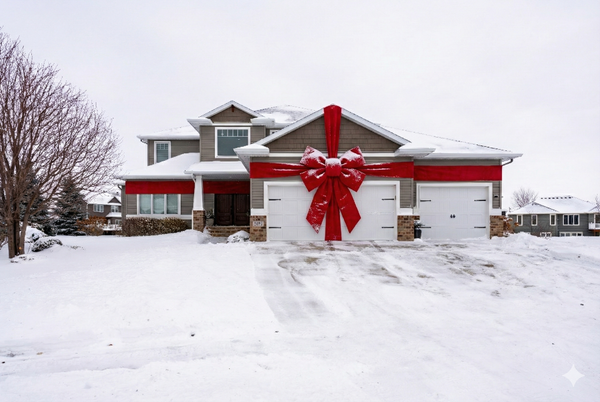 $850,000Active5 beds 4 baths4,374 sq. ft.
$850,000Active5 beds 4 baths4,374 sq. ft.3371 1st Street, West Fargo, ND 58078
MLS# 6826291Listed by: EXP REALTY (3788 FGO) - New
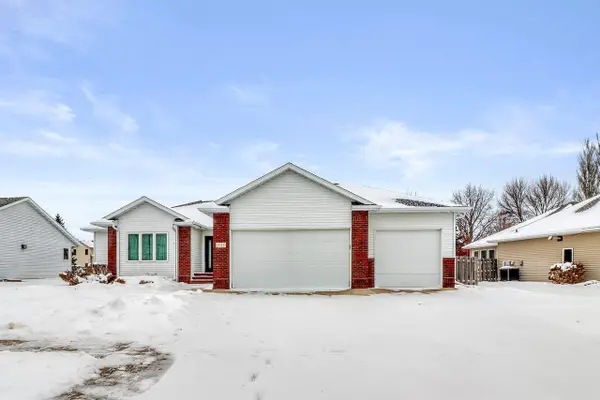 $505,000Active4 beds 3 baths3,074 sq. ft.
$505,000Active4 beds 3 baths3,074 sq. ft.1844 1st Street, West Fargo, ND 58078
MLS# 6824880Listed by: CENTURY 21 FM REALTY - New
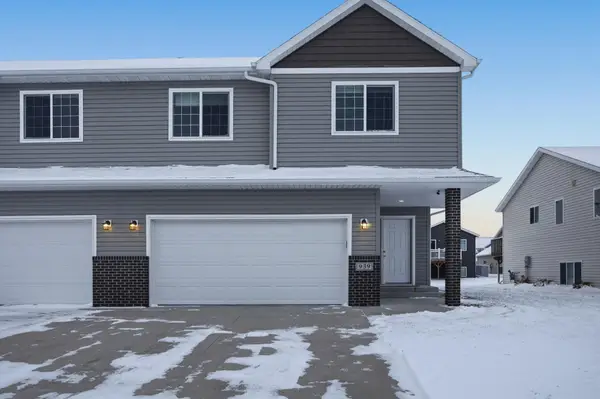 $299,900Active3 beds 3 baths1,785 sq. ft.
$299,900Active3 beds 3 baths1,785 sq. ft.939 Eaglewood Avenue, West Fargo, ND 58078
MLS# 6825273Listed by: RE/MAX LEGACY REALTY - New
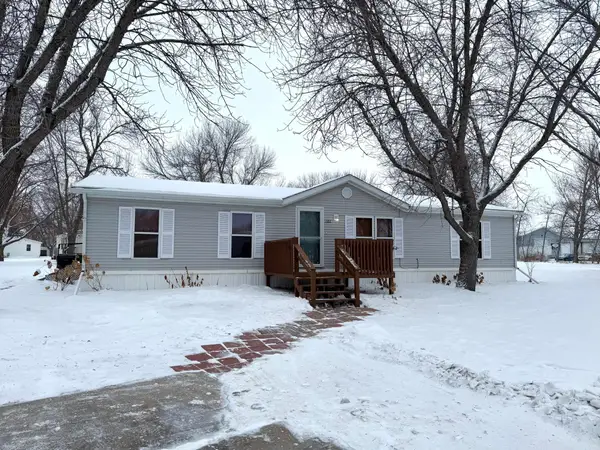 $95,000Active4 beds 2 baths1,456 sq. ft.
$95,000Active4 beds 2 baths1,456 sq. ft.1332 Sandstone Drive, West Fargo, ND 58078
MLS# 6824370Listed by: RE/MAX LEGACY REALTY - New
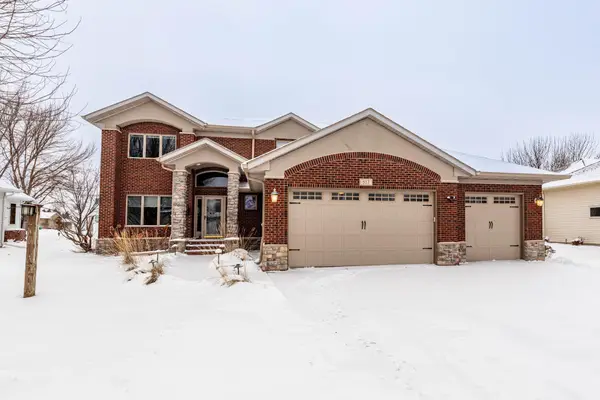 $625,000Active5 beds 4 baths3,960 sq. ft.
$625,000Active5 beds 4 baths3,960 sq. ft.517 18 Avenue E, West Fargo, ND 58078
MLS# 6823655Listed by: EXP REALTY (3788 FGO) - New
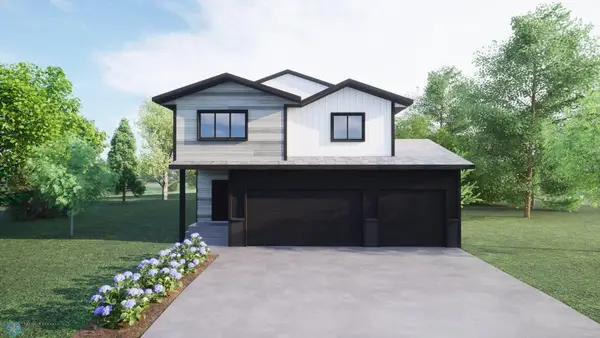 $559,900Active4 beds 4 baths3,060 sq. ft.
$559,900Active4 beds 4 baths3,060 sq. ft.1182 Jill Drive W, West Fargo, ND 58047
MLS# 6825427Listed by: RABOIN REALTY - New
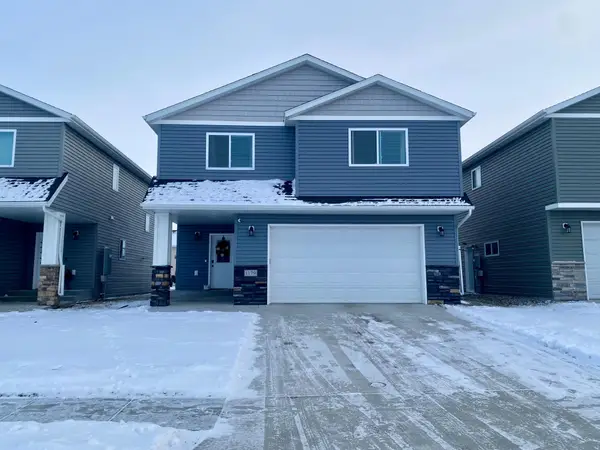 $389,900Active4 beds 3 baths2,397 sq. ft.
$389,900Active4 beds 3 baths2,397 sq. ft.1179 Highland Lane W, West Fargo, ND 58078
MLS# 6825046Listed by: TOWN & COUNTRY REALTY
