1040 36th Avenue W, West Fargo, ND 58078
Local realty services provided by:Better Homes and Gardens Real Estate First Choice
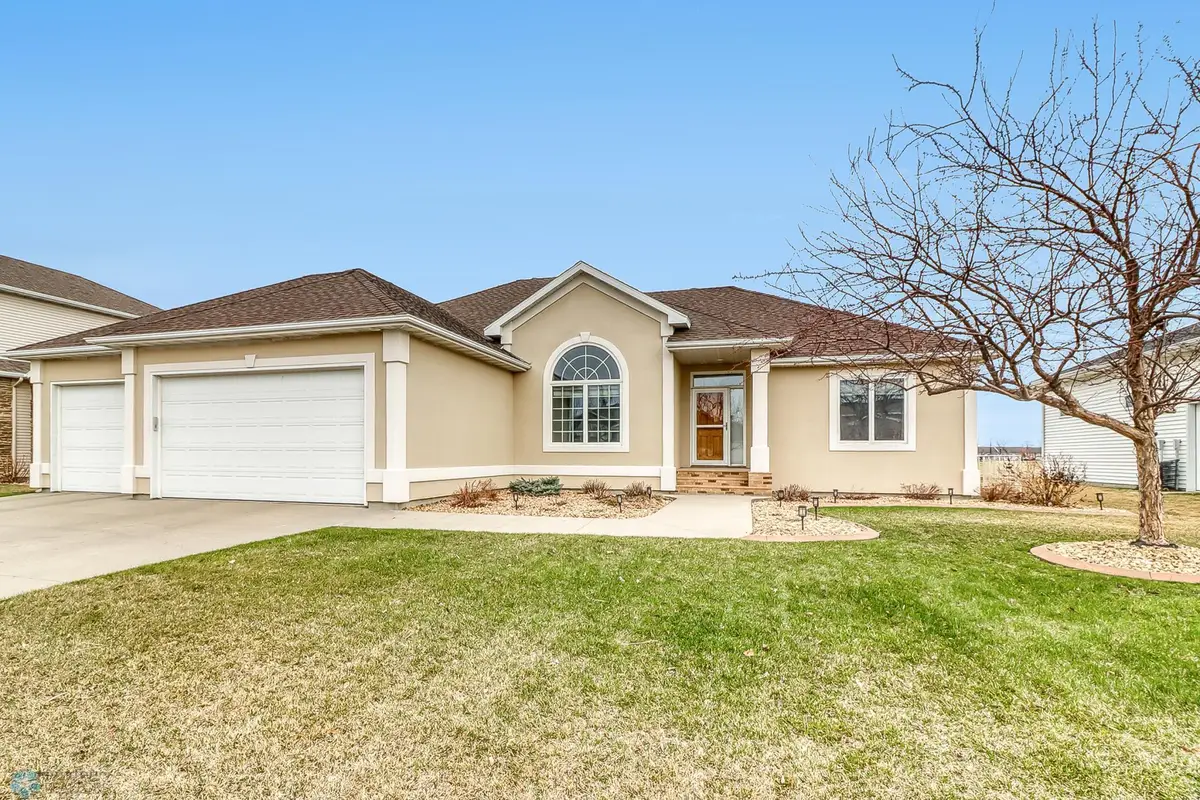
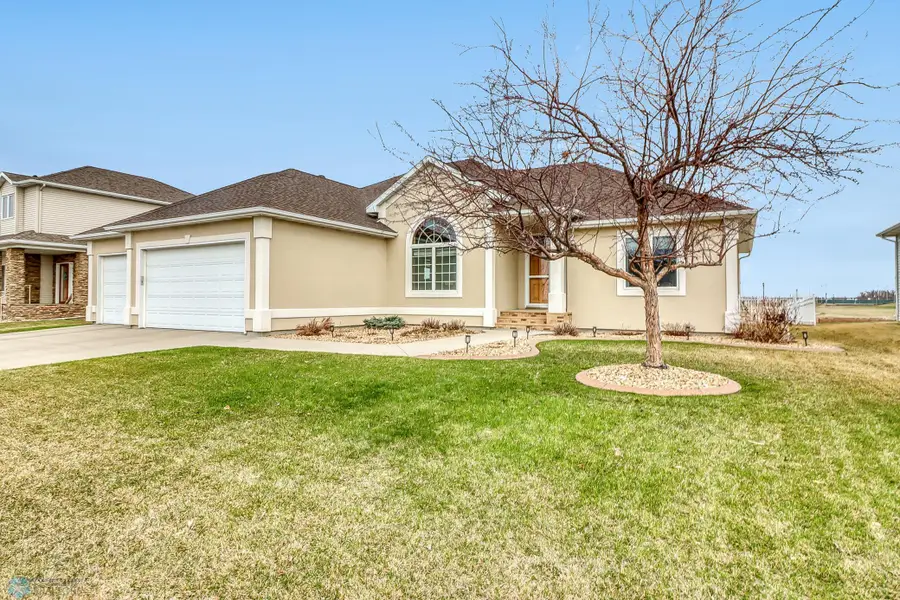
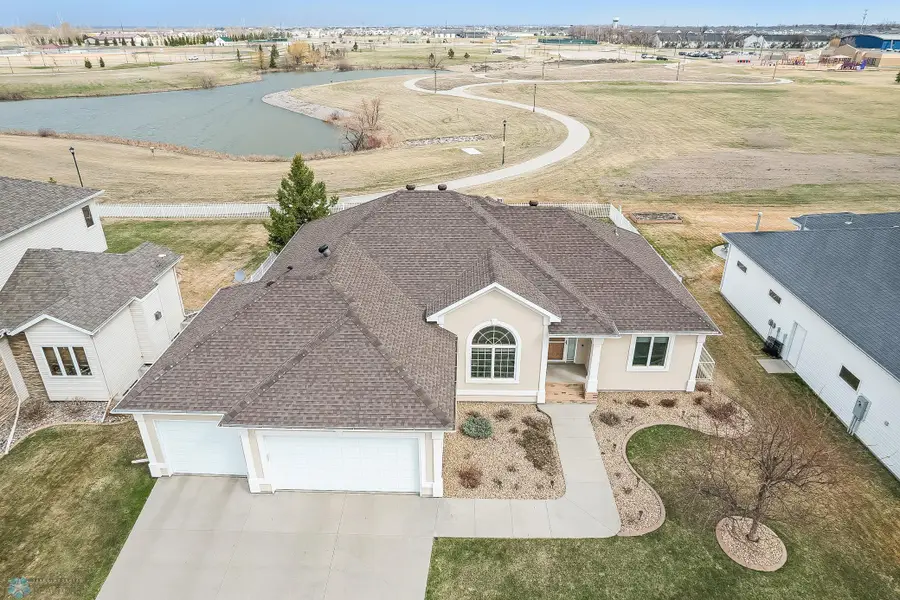
Upcoming open houses
- Sun, Aug 1701:00 pm - 02:30 pm
Listed by:ericka schott-juelson
Office:exp realty (3523 fgo)
MLS#:6706531
Source:NSMLS
Price summary
- Price:$649,900
- Price per sq. ft.:$158.9
About this home
Elegant 6-Bedroom Home Backing to Rendezvous Park with Scenic Views & Exceptional Features
Welcome to this beautifully maintained 6-bedroom, 3-bathroom home nestled along the edge of Rendezvous Park, offering breathtaking views of the pond, walking trails, and lush green space. From the moment you arrive, the south-facing driveway invites in natural light year-round, creating a bright and welcoming atmosphere. Inside, you'll find thoughtful design elements and high-quality finishes throughout—including quartz countertops, stainless steel appliances, and a tankless water heater for energy-efficient comfort.
The heart of the home is the kitchen, where casual and formal dining areas provide flexible space for everything from quick weekday breakfasts to holiday dinners with loved ones. A stylish two-sided fireplace connects the main living area to the dining room, adding warmth and ambiance. The spacious primary suite is a true retreat, featuring dual sinks, a separate makeup vanity, and a custom tile walk-in shower designed for relaxation and function.
Downstairs, the lower level offers incredible versatility, complete with a large family room, a second two-sided fireplace, a full wet bar for entertaining, three generous bedrooms, a full bath, and abundant storage. Whether you're hosting game night or enjoying quiet evenings by the fire, this space adapts to your lifestyle.
Step outside to the fully fenced backyard, where a stamped concrete patio offers a front-row seat to the beauty of the park. With an in-ground sprinkler system to keep the lawn looking its best, this outdoor space is perfect for relaxing, grilling, or gathering with friends and family.
This home blends comfort, style, and convenience—all in an unbeatable location. Don’t miss your opportunity to enjoy peaceful views, luxurious finishes, and a layout designed for living.
Contact an agent
Home facts
- Year built:2004
- Listing Id #:6706531
- Added:115 day(s) ago
- Updated:August 13, 2025 at 01:53 PM
Rooms and interior
- Bedrooms:6
- Total bathrooms:3
- Full bathrooms:3
- Living area:3,945 sq. ft.
Heating and cooling
- Cooling:Central Air
- Heating:Forced Air
Structure and exterior
- Year built:2004
- Building area:3,945 sq. ft.
- Lot area:0.24 Acres
Utilities
- Water:City Water - Connected
- Sewer:City Sewer - Connected
Finances and disclosures
- Price:$649,900
- Price per sq. ft.:$158.9
- Tax amount:$7,577 (2024)
New listings near 1040 36th Avenue W
- New
 $547,000Active3 beds 3 baths3,256 sq. ft.
$547,000Active3 beds 3 baths3,256 sq. ft.1258 Marlys Drive W, West Fargo, ND 58078
MLS# 6771298Listed by: REALTY XPERTS - New
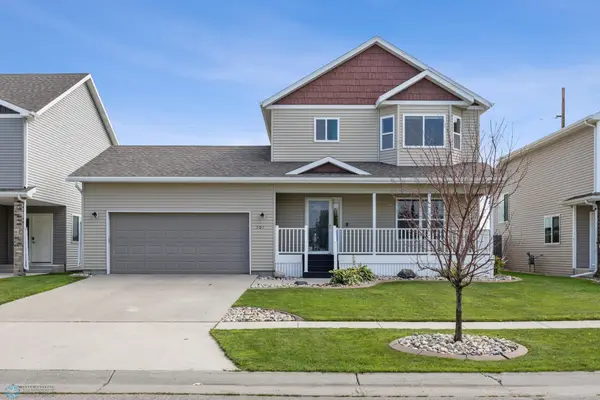 $389,900Active4 beds 4 baths2,525 sq. ft.
$389,900Active4 beds 4 baths2,525 sq. ft.501 Foxtail Drive, West Fargo, ND 58078
MLS# 6772476Listed by: REAL (2534 FGO) - New
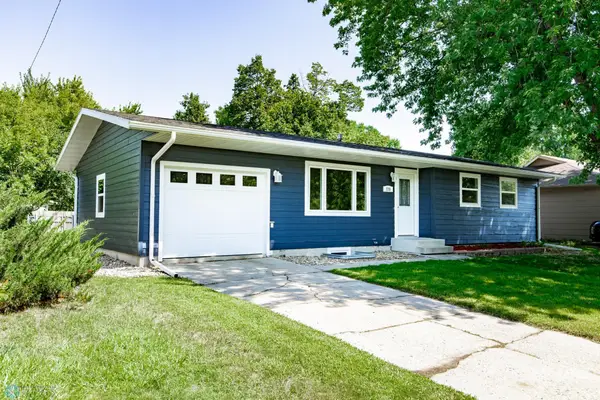 $300,000Active4 beds 2 baths1,911 sq. ft.
$300,000Active4 beds 2 baths1,911 sq. ft.226 10 1/2 Avenue W, Fargo, ND 58078
MLS# 6771279Listed by: FPG REALTY - Open Sun, 1 to 2:30pmNew
 $300,000Active3 beds 3 baths1,751 sq. ft.
$300,000Active3 beds 3 baths1,751 sq. ft.3338 C 6th Way E, West Fargo, ND 58078
MLS# 6771265Listed by: FPG REALTY - Open Sun, 1 to 2:30pmNew
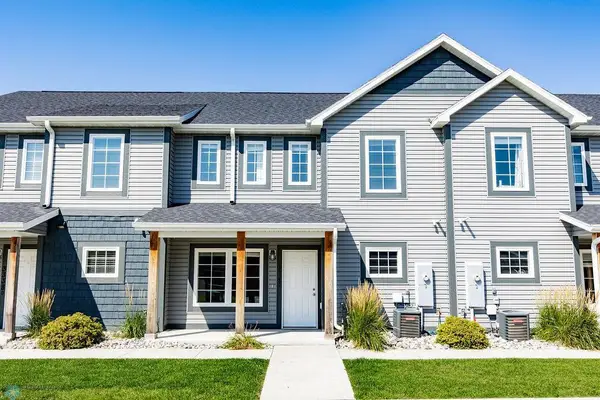 $300,000Active3 beds 3 baths1,751 sq. ft.
$300,000Active3 beds 3 baths1,751 sq. ft.3338 C 6th Way E, West Fargo, ND 58078
MLS# 6771265Listed by: FPG REALTY - New
 $530,000Active5 beds 4 baths2,866 sq. ft.
$530,000Active5 beds 4 baths2,866 sq. ft.1809 Pentland Street, West Fargo, ND 58078
MLS# 6771577Listed by: OPTIMA REALTY, INC. - New
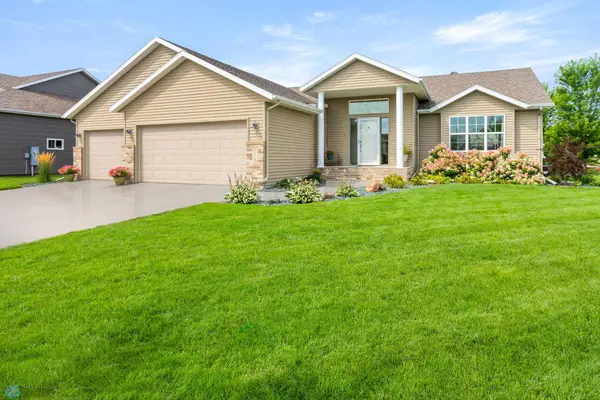 $599,900Active5 beds 3 baths3,084 sq. ft.
$599,900Active5 beds 3 baths3,084 sq. ft.3830 3rd Street E, West Fargo, ND 58078
MLS# 6770078Listed by: REALTY XPERTS - New
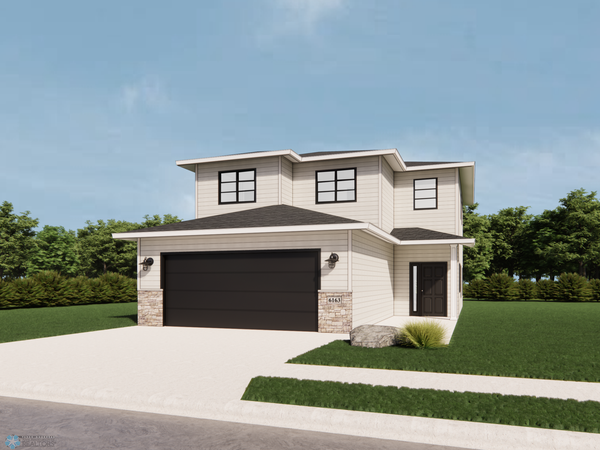 $409,900Active4 beds 3 baths1,726 sq. ft.
$409,900Active4 beds 3 baths1,726 sq. ft.6163 Martin Lane W, West Fargo, ND 58078
MLS# 6767949Listed by: EXP REALTY (3240 WF) - New
 $399,000Active3 beds 3 baths2,205 sq. ft.
$399,000Active3 beds 3 baths2,205 sq. ft.1030 Albert Drive W, West Fargo, ND 58078
MLS# 6770874Listed by: PRIME REALTY  $205,000Pending2 beds 2 baths1,408 sq. ft.
$205,000Pending2 beds 2 baths1,408 sq. ft.235 12 1/2 Avenue E, West Fargo, ND 58078
MLS# 6770793Listed by: DAKOTA PLAINS REALTY
