1040 36th Avenue W, West Fargo, ND 58078
Local realty services provided by:Better Homes and Gardens Real Estate First Choice
1040 36th Avenue W,West Fargo, ND 58078
$615,000
- 5 Beds
- 3 Baths
- 3,945 sq. ft.
- Single family
- Active
Upcoming open houses
- Sun, Oct 0501:00 pm - 02:30 pm
Listed by:jennifer sturlaugson
Office:park co., realtors
MLS#:6798175
Source:NSMLS
Price summary
- Price:$615,000
- Price per sq. ft.:$150.37
About this home
Spacious rambler with park views & plenty of amenities!
Welcome to this stunning 4,000+ sq ft rambler nestled in a beautiful neighborhood backing up to a neighborhood park and pond. This well maintained home offers 5 bedrooms, 3 bathrooms, and an abundance of living and entertaining space both inside and out.
The heart of the home is a warm and inviting eat-in kitchen featuring a breakfast bar, kitchen table area, and a cozy seating nook with fireplace—all with views of the backyard. The layout flows seamlessly into a formal dining room adorned with a custom wood inlay ceiling, perfect for hosting weekend and holiday dinners or easily transformed into a cozy den or home office.
The main floor features 3 bedrooms, including an updated primary suite with a walk-in closet and a spacious bathroom boasting a tiled walk-in shower, double vanity, and a dedicated makeup counter. Convenient main floor laundry with direct access to the finished 3-stall garage adds everyday ease.
Downstairs, the expansive basement offers the ultimate in recreation and relaxation. Host movie nights, game nights, or poker tournaments in the generous family room with a wet bar, or enjoy the additional space for a home gym, craft room, or playroom. Two more bedrooms and a full bath provide plenty of room for guests or extended family. Bonus: basement access to the garage for added functionality.
Step outside to your fully fenced backyard, complete with mature trees, landscaping, and a stamped concrete patio—ideal for outdoor dining and entertaining.
This home truly offers comfort, space, and versatility in a beautiful setting—don’t miss your chance to make it yours!
Contact an agent
Home facts
- Year built:2004
- Listing ID #:6798175
- Added:1 day(s) ago
- Updated:October 03, 2025 at 04:54 AM
Rooms and interior
- Bedrooms:5
- Total bathrooms:3
- Full bathrooms:2
- Living area:3,945 sq. ft.
Heating and cooling
- Cooling:Central Air
- Heating:Forced Air
Structure and exterior
- Year built:2004
- Building area:3,945 sq. ft.
- Lot area:0.24 Acres
Utilities
- Water:City Water - Connected
- Sewer:City Sewer - Connected
Finances and disclosures
- Price:$615,000
- Price per sq. ft.:$150.37
- Tax amount:$8,140 (2024)
New listings near 1040 36th Avenue W
- New
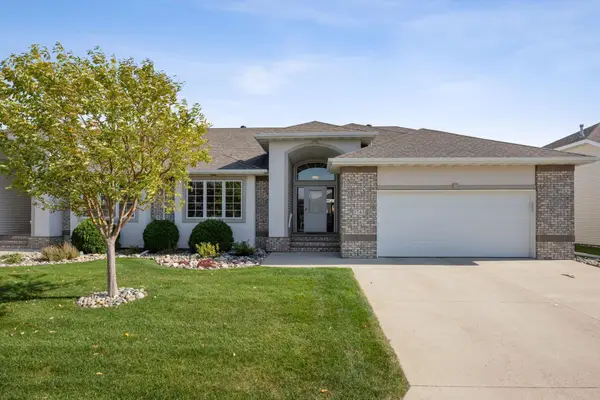 $595,000Active4 beds 3 baths3,552 sq. ft.
$595,000Active4 beds 3 baths3,552 sq. ft.1743 Cypress Way, West Fargo, ND 58078
MLS# 6796442Listed by: BEYOND REALTY - New
 $595,000Active4 beds 3 baths4,104 sq. ft.
$595,000Active4 beds 3 baths4,104 sq. ft.1743 Cypress Way, West Fargo, ND 58078
MLS# 6796442Listed by: BEYOND REALTY - New
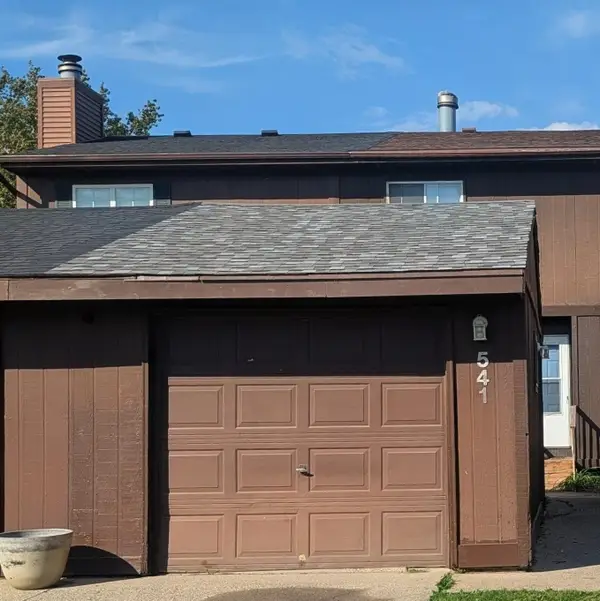 $144,900Active3 beds 1 baths1,088 sq. ft.
$144,900Active3 beds 1 baths1,088 sq. ft.541 4th Avenue Nw, Fargo, ND 58078
MLS# 6792868Listed by: DAKOTA PLAINS REALTY - New
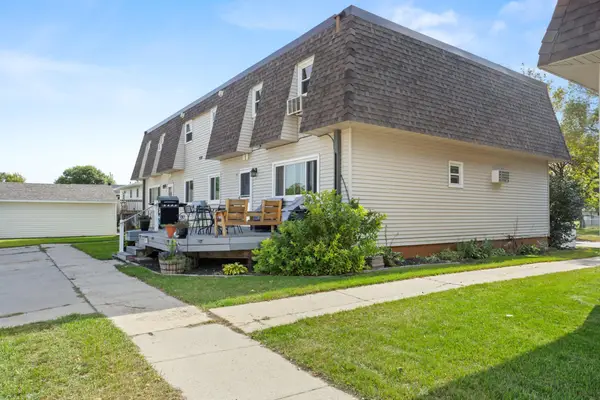 $180,000Active3 beds 3 baths1,388 sq. ft.
$180,000Active3 beds 3 baths1,388 sq. ft.938 5th Avenue W #C, West Fargo, ND 58078
MLS# 6797533Listed by: BERKSHIRE HATHAWAY HOMESERVICES PREMIER PROPERTIES - New
 $144,900Active3 beds 1 baths1,088 sq. ft.
$144,900Active3 beds 1 baths1,088 sq. ft.541 4th Avenue Nw, West Fargo, ND 58078
MLS# 6792868Listed by: DAKOTA PLAINS REALTY - New
 $180,000Active3 beds 3 baths1,632 sq. ft.
$180,000Active3 beds 3 baths1,632 sq. ft.938 5th Avenue W #C, West Fargo, ND 58078
MLS# 6797533Listed by: BERKSHIRE HATHAWAY HOMESERVICES PREMIER PROPERTIES - New
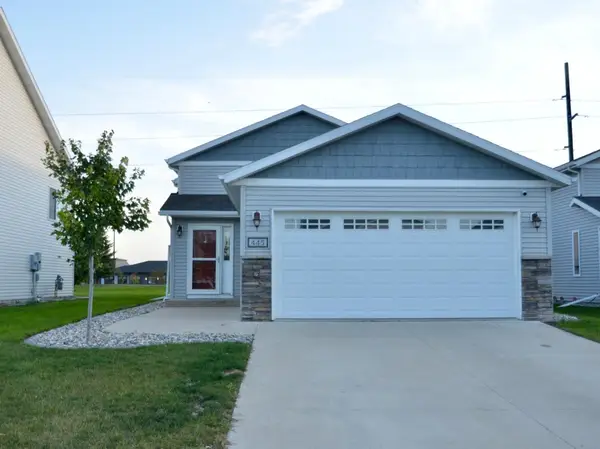 $345,000Active3 beds 2 baths2,118 sq. ft.
$345,000Active3 beds 2 baths2,118 sq. ft.445 Foxtail Drive, West Fargo, ND 58078
MLS# 6797703Listed by: BERKSHIRE HATHAWAY HOMESERVICES PREMIER PROPERTIES - New
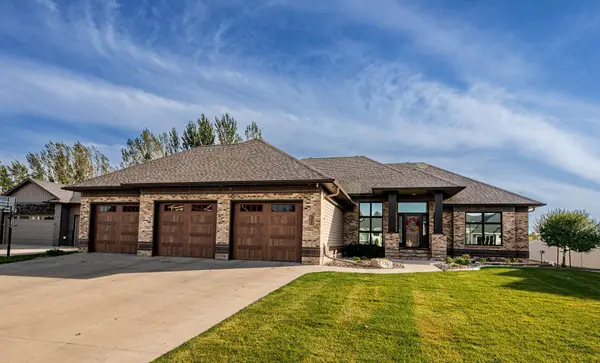 $869,900Active5 beds 3 baths4,130 sq. ft.
$869,900Active5 beds 3 baths4,130 sq. ft.319 50th Place W, West Fargo, ND 58078
MLS# 6796407Listed by: REALTY XPERTS - Open Sat, 1 to 2:30pmNew
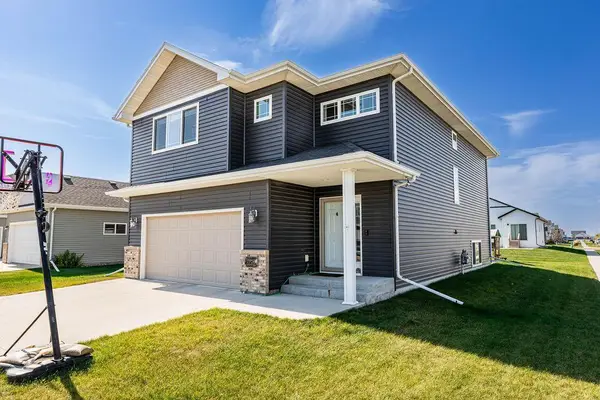 $375,000Active3 beds 3 baths2,091 sq. ft.
$375,000Active3 beds 3 baths2,091 sq. ft.2708 11th Street W, West Fargo, ND 58078
MLS# 6798163Listed by: BERKSHIRE HATHAWAY HOMESERVICES PREMIER PROPERTIES
