1040 Barnes Drive, West Fargo, ND 58078
Local realty services provided by:Better Homes and Gardens Real Estate Advantage One
1040 Barnes Drive,West Fargo, ND 58078
$299,900
- 3 Beds
- 2 Baths
- 1,852 sq. ft.
- Single family
- Pending
Listed by:brandon raboin
Office:raboin realty
MLS#:6750534
Source:ND_FMAAR
Price summary
- Price:$299,900
- Price per sq. ft.:$161.93
About this home
Step into this beautifully designed bi-level home that offers the perfect blend of style and functionality. Featuring 3 spacious bedrooms and 2 modern baths, this home is ideal for families or those who love to entertain. The heart of the home is the open-concept kitchen, boasting pristine white cabinets, sleek stainless steel appliances, and a kitchen island perfect for meal prep or casual dining. The open floor plan seamlessly connects the kitchen, dining, and living areas, creating an inviting space filled with natural light. Retreat to the expansive master suite, complete with a walk-in closet and a luxurious Hollywood bath featuring double sinks and modern finishes. With thoughtful design and contemporary touches, this home is move-in ready and waiting for you to make it your own. Don't miss the opportunity to see it for yourself! Come check it out before it's SOLD!
Contact an agent
Home facts
- Year built:2019
- Listing ID #:6750534
- Added:81 day(s) ago
- Updated:September 29, 2025 at 07:25 AM
Rooms and interior
- Bedrooms:3
- Total bathrooms:2
- Full bathrooms:2
- Living area:1,852 sq. ft.
Heating and cooling
- Cooling:Central Air
- Heating:Forced Air
Structure and exterior
- Year built:2019
- Building area:1,852 sq. ft.
- Lot area:0.14 Acres
Utilities
- Water:City Water/Connected
- Sewer:City Sewer/Connected
Finances and disclosures
- Price:$299,900
- Price per sq. ft.:$161.93
- Tax amount:$6,565
New listings near 1040 Barnes Drive
- New
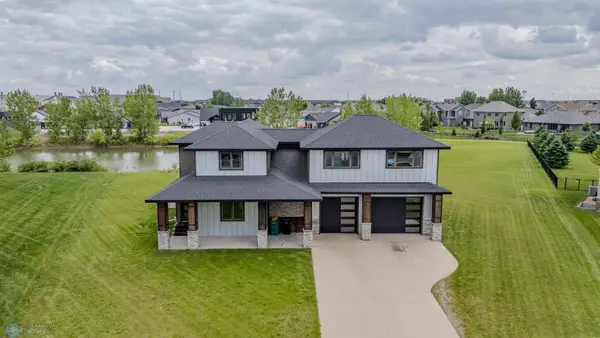 $799,000Active5 beds 5 baths5,284 sq. ft.
$799,000Active5 beds 5 baths5,284 sq. ft.3405 4th Street E, West Fargo, ND 58078
MLS# 6795428Listed by: REAL (405 FGO) - New
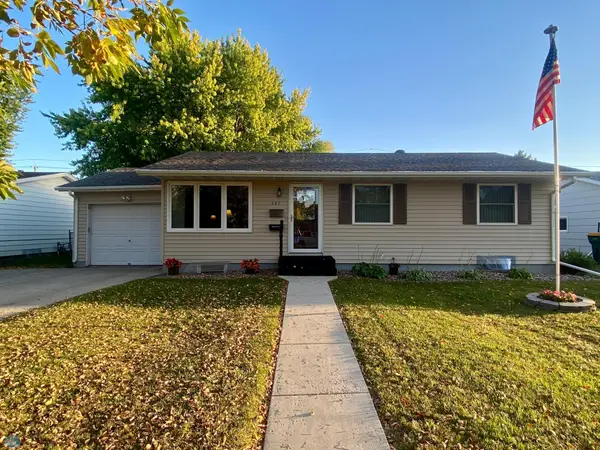 $264,900Active3 beds 2 baths1,900 sq. ft.
$264,900Active3 beds 2 baths1,900 sq. ft.237 10th Avenue E, West Fargo, ND 58078
MLS# 6795144Listed by: TOWN & COUNTRY REALTY - New
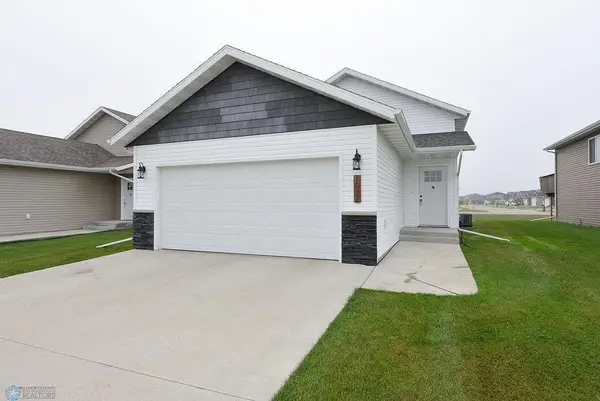 $299,900Active3 beds 2 baths1,852 sq. ft.
$299,900Active3 beds 2 baths1,852 sq. ft.1047 Barnes Drive W, West Fargo, ND 58078
MLS# 6794356Listed by: RABOIN REALTY - New
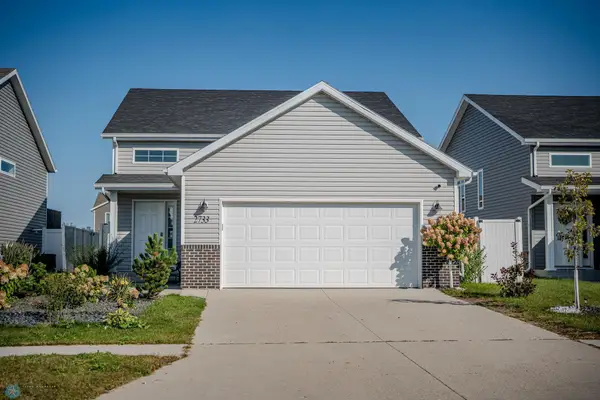 $329,900Active4 beds 2 baths2,176 sq. ft.
$329,900Active4 beds 2 baths2,176 sq. ft.2733 Divide Street W, West Fargo, ND 58078
MLS# 6793482Listed by: KW INSPIRE REALTY KELLER WILLIAMS - New
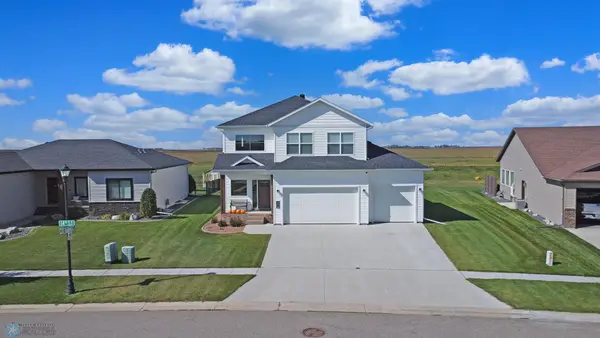 $569,000Active4 beds 4 baths3,227 sq. ft.
$569,000Active4 beds 4 baths3,227 sq. ft.2270 14th Street W, West Fargo, ND 58078
MLS# 6793934Listed by: REAL (1531 FGO) - New
 $315,000Active3 beds 2 baths1,790 sq. ft.
$315,000Active3 beds 2 baths1,790 sq. ft.2128 Admiral Drive W, West Fargo, ND 58078
MLS# 6793032Listed by: RABOIN REALTY - New
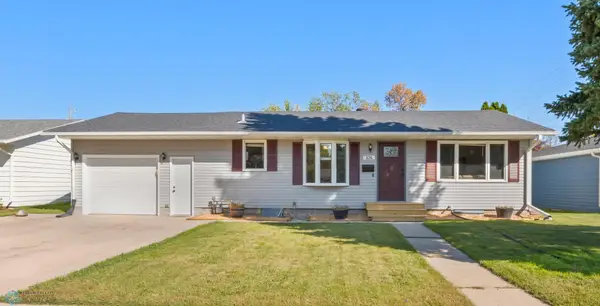 $264,900Active3 beds 2 baths1,900 sq. ft.
$264,900Active3 beds 2 baths1,900 sq. ft.326 7th Avenue E, West Fargo, ND 58078
MLS# 6793106Listed by: EXP REALTY (3120 FGO) - New
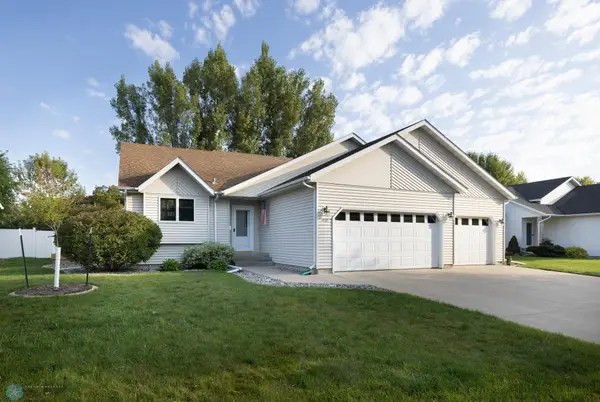 $342,000Active4 beds 2 baths2,122 sq. ft.
$342,000Active4 beds 2 baths2,122 sq. ft.1460 Maple Lane, West Fargo, ND 58078
MLS# 6792504Listed by: PARK CO., REALTORS - New
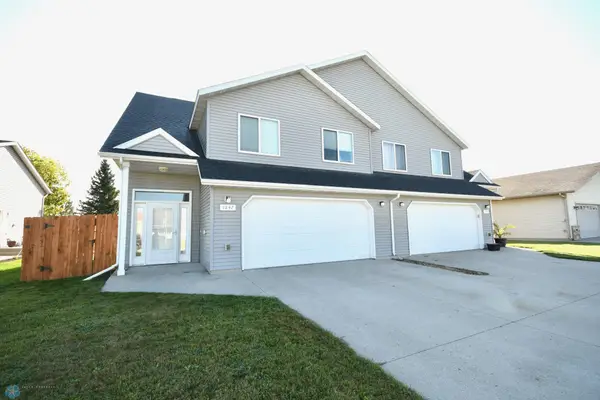 $269,000Active4 beds 2 baths1,896 sq. ft.
$269,000Active4 beds 2 baths1,896 sq. ft.1247 4th Street Nw, West Fargo, ND 58078
MLS# 6791855Listed by: REALTY XPERTS - New
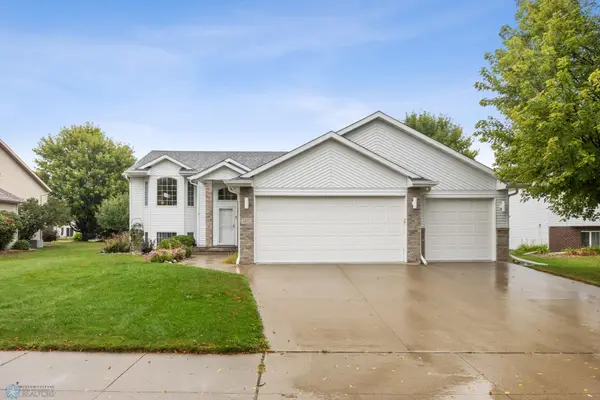 $408,500Active4 beds 3 baths2,754 sq. ft.
$408,500Active4 beds 3 baths2,754 sq. ft.120 17th Avenue W, West Fargo, ND 58078
MLS# 6790023Listed by: JAMES PATRICK REAL ESTATE
