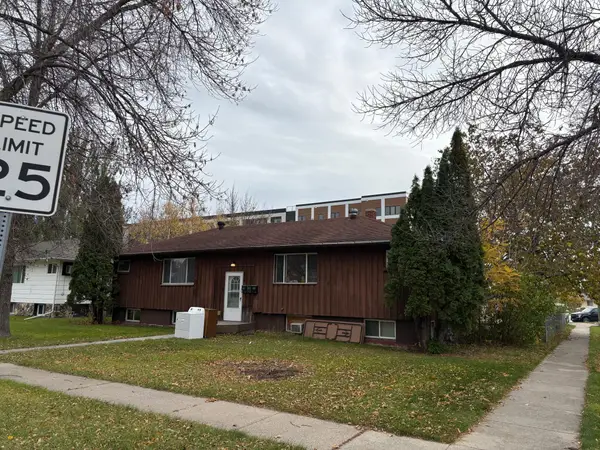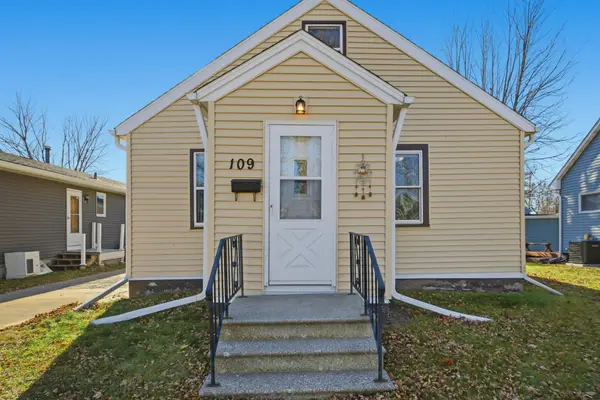1051 42nd Avenue W, West Fargo, ND 58078
Local realty services provided by:Better Homes and Gardens Real Estate First Choice
1051 42nd Avenue W,West Fargo, ND 58078
$260,000
- 3 Beds
- 2 Baths
- 1,672 sq. ft.
- Townhouse
- Pending
Listed by: alexis kopperud
Office: prime realty
MLS#:6799738
Source:NSMLS
Price summary
- Price:$260,000
- Price per sq. ft.:$155.5
About this home
Welcome to this beautifully updated 3-bedroom, 2-bathroom home in a convenient West Fargo location. Thoughtfully designed for comfort and function, this home offers modern updates that enhance both its appearance and flow. The upper level features a bright and inviting living room that opens to the dining area and kitchen, complete with sleek concrete countertops. You’ll also find the primary bedroom with a custom closet system and a full bathroom on this level. The lower level offers additional living space with a spacious family room, two bedrooms, a full bathroom with a new vanity, and a dedicated laundry room. Recent updates include new flooring in the primary bedroom, laundry area, and lower-level bathroom, updated appliances in 2020, and new shingles installed in 2021. Outside, enjoy a fully fenced backyard and a finished, heated two-stall garage. With updates throughout and a layout that feels cohesive and welcoming, this home is truly move-in ready!
Contact an agent
Home facts
- Year built:2005
- Listing ID #:6799738
- Added:35 day(s) ago
- Updated:November 15, 2025 at 09:25 AM
Rooms and interior
- Bedrooms:3
- Total bathrooms:2
- Full bathrooms:2
- Living area:1,672 sq. ft.
Heating and cooling
- Cooling:Central Air
- Heating:Forced Air
Structure and exterior
- Year built:2005
- Building area:1,672 sq. ft.
- Lot area:0.11 Acres
Utilities
- Water:City Water - Connected
- Sewer:City Sewer - Connected
Finances and disclosures
- Price:$260,000
- Price per sq. ft.:$155.5
- Tax amount:$2,553 (2024)
New listings near 1051 42nd Avenue W
- Open Sun, 3 to 4:30pmNew
 $160,000Active2 beds 3 baths1,536 sq. ft.
$160,000Active2 beds 3 baths1,536 sq. ft.336 13th Avenue E, West Fargo, ND 58078
MLS# 6816135Listed by: TRILOGY REAL ESTATE - New
 $375,000Active4 beds 2 baths2,640 sq. ft.
$375,000Active4 beds 2 baths2,640 sq. ft.1845 Huntington Court, West Fargo, ND 58078
MLS# 6818350Listed by: REAL (3961 WF) - Open Sun, 3 to 4:30pmNew
 $160,000Active2 beds 3 baths1,524 sq. ft.
$160,000Active2 beds 3 baths1,524 sq. ft.336 13th Avenue E, West Fargo, ND 58078
MLS# 6816135Listed by: TRILOGY REAL ESTATE - New
 $535,000Active4 beds 3 baths2,522 sq. ft.
$535,000Active4 beds 3 baths2,522 sq. ft.3767 Bell Boulevard E, West Fargo, ND 58078
MLS# 6816735Listed by: BEYOND REALTY - Open Sun, 1 to 2:30pmNew
 $498,500Active5 beds 3 baths3,184 sq. ft.
$498,500Active5 beds 3 baths3,184 sq. ft.3463 Loberg Drive, West Fargo, ND 58078
MLS# 6816442Listed by: EXP REALTY (3788 FGO) - New
 $514,900Active5 beds 3 baths3,234 sq. ft.
$514,900Active5 beds 3 baths3,234 sq. ft.3037 Claire Drive E, West Fargo, ND 58078
MLS# 6817605Listed by: TOWN & COUNTRY REALTY - Open Sun, 1 to 2:30pmNew
 $437,000Active4 beds 3 baths2,427 sq. ft.
$437,000Active4 beds 3 baths2,427 sq. ft.5219 11th Street W, West Fargo, ND 58078
MLS# 6817538Listed by: TOWN & COUNTRY REALTY - New
 $399,900Active4 beds 3 baths2,240 sq. ft.
$399,900Active4 beds 3 baths2,240 sq. ft.3502 8th Street E, West Fargo, ND 58078
MLS# 6809626Listed by: BEYOND REALTY - New
 $249,000Active-- beds -- baths3,024 sq. ft.
$249,000Active-- beds -- baths3,024 sq. ft.431 Morrison Street, West Fargo, ND 58078
MLS# 6817558Listed by: RE/MAX LEGACY REALTY - Open Sun, 1 to 2:30pmNew
 $210,000Active3 beds 2 baths1,037 sq. ft.
$210,000Active3 beds 2 baths1,037 sq. ft.109 5th Avenue W, West Fargo, ND 58078
MLS# 6817111Listed by: BERKSHIRE HATHAWAY HOMESERVICES PREMIER PROPERTIES
