1069 49th Terrace W, West Fargo, ND 58078
Local realty services provided by:Better Homes and Gardens Real Estate Advantage One
1069 49th Terrace W,West Fargo, ND 58078
$1,245,000
- 5 Beds
- 5 Baths
- 5,679 sq. ft.
- Single family
- Active
Listed by:simon r irish
Office:prime realty
MLS#:6706930
Source:ND_FMAAR
Price summary
- Price:$1,245,000
- Price per sq. ft.:$219.23
About this home
This stunning home is not one to miss! Welcome to this 5 bedroom, 5 bathroom, 3 stall garage home. You will find gorgeous finishes throughout, from the main floor living space, the primary suite, all the way to the basement entertainment space. The kitchen features granite counters, stone accents, warm cabinets, and stainless steel appliances. The primary suite has access to a patio as well as an attached bathroom with a walk in shower, stainless soaking tub, and heated floors. The primary bedroom closet is a dream, with plenty of storage and laundry. The basement has everything you could ever need, with a wet bar, media room, exercise room, and the remainder of the bedrooms and bathrooms. The outdoor living is just as exceptional as inside, with an outdoor kitchen and views of the large backyard. This home also features a system to easily control the lights, TV, and more. You really do need to see this one! Schedule a showing with your favorite realtor today.
Contact an agent
Home facts
- Year built:2014
- Listing ID #:6706930
- Added:132 day(s) ago
- Updated:September 29, 2025 at 04:25 PM
Rooms and interior
- Bedrooms:5
- Total bathrooms:5
- Full bathrooms:5
- Living area:5,679 sq. ft.
Heating and cooling
- Cooling:Central Air
- Heating:Forced Air
Structure and exterior
- Year built:2014
- Building area:5,679 sq. ft.
- Lot area:0.61 Acres
Utilities
- Water:City Water/Connected
- Sewer:City Sewer/Connected
Finances and disclosures
- Price:$1,245,000
- Price per sq. ft.:$219.23
- Tax amount:$19,534
New listings near 1069 49th Terrace W
- New
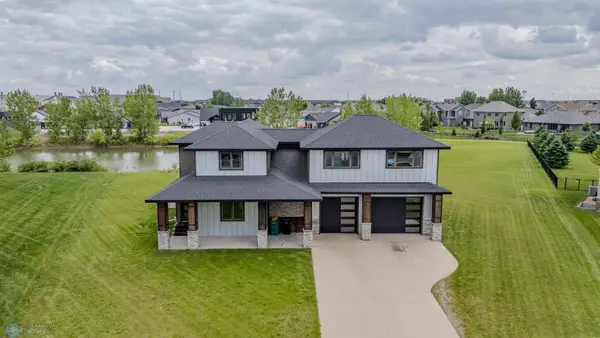 $799,000Active5 beds 5 baths5,284 sq. ft.
$799,000Active5 beds 5 baths5,284 sq. ft.3405 4th Street E, West Fargo, ND 58078
MLS# 6795428Listed by: REAL (405 FGO) - New
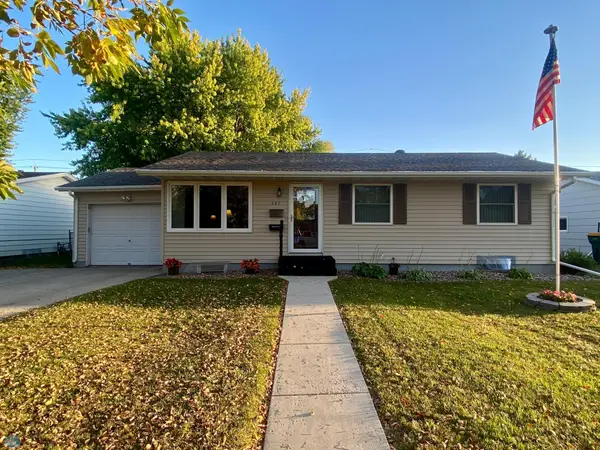 $264,900Active3 beds 2 baths1,900 sq. ft.
$264,900Active3 beds 2 baths1,900 sq. ft.237 10th Avenue E, West Fargo, ND 58078
MLS# 6795144Listed by: TOWN & COUNTRY REALTY - New
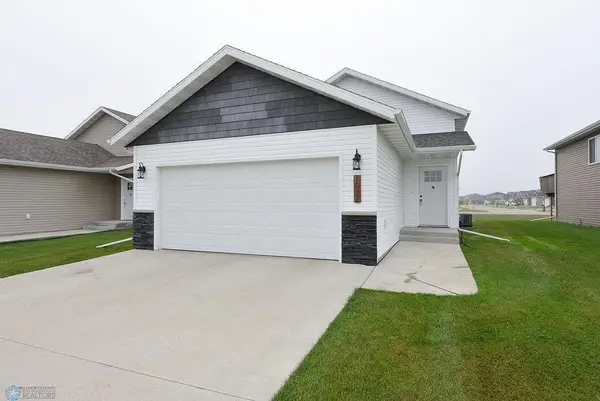 $299,900Active3 beds 2 baths1,852 sq. ft.
$299,900Active3 beds 2 baths1,852 sq. ft.1047 Barnes Drive W, West Fargo, ND 58078
MLS# 6794356Listed by: RABOIN REALTY - New
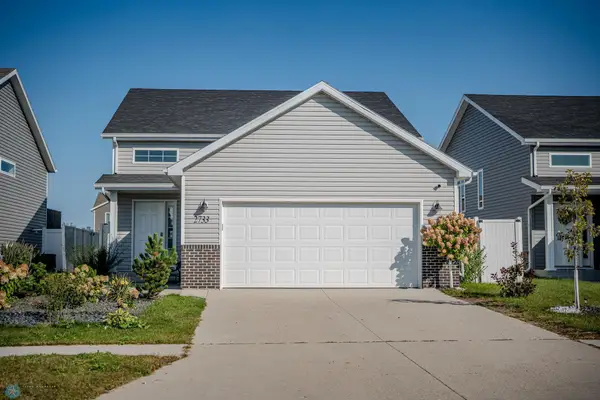 $329,900Active4 beds 2 baths2,176 sq. ft.
$329,900Active4 beds 2 baths2,176 sq. ft.2733 Divide Street W, West Fargo, ND 58078
MLS# 6793482Listed by: KW INSPIRE REALTY KELLER WILLIAMS - New
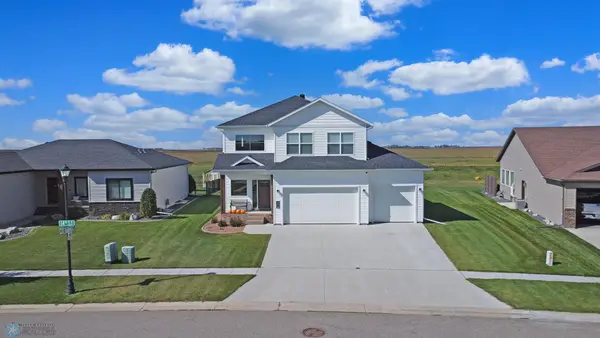 $569,000Active4 beds 4 baths3,227 sq. ft.
$569,000Active4 beds 4 baths3,227 sq. ft.2270 14th Street W, West Fargo, ND 58078
MLS# 6793934Listed by: REAL (1531 FGO) - New
 $315,000Active3 beds 2 baths1,790 sq. ft.
$315,000Active3 beds 2 baths1,790 sq. ft.2128 Admiral Drive W, West Fargo, ND 58078
MLS# 6793032Listed by: RABOIN REALTY - New
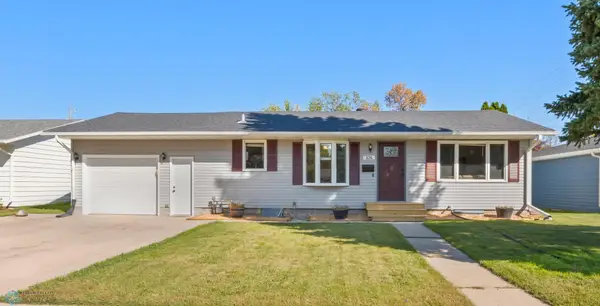 $264,900Active3 beds 2 baths1,900 sq. ft.
$264,900Active3 beds 2 baths1,900 sq. ft.326 7th Avenue E, West Fargo, ND 58078
MLS# 6793106Listed by: EXP REALTY (3120 FGO) - New
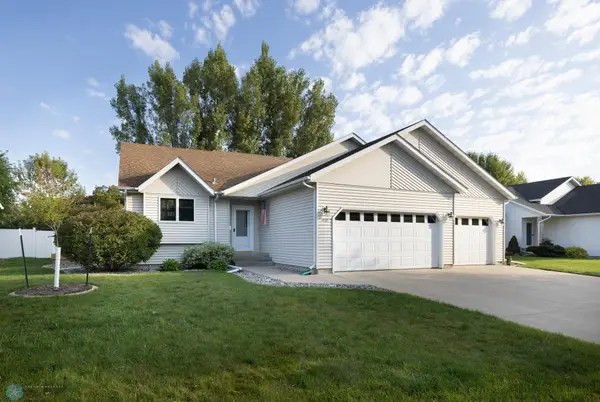 $342,000Active4 beds 2 baths2,122 sq. ft.
$342,000Active4 beds 2 baths2,122 sq. ft.1460 Maple Lane, West Fargo, ND 58078
MLS# 6792504Listed by: PARK CO., REALTORS - New
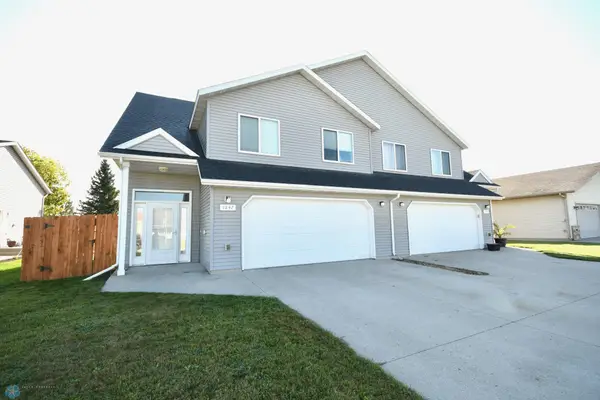 $269,000Active4 beds 2 baths1,896 sq. ft.
$269,000Active4 beds 2 baths1,896 sq. ft.1247 4th Street Nw, West Fargo, ND 58078
MLS# 6791855Listed by: REALTY XPERTS - New
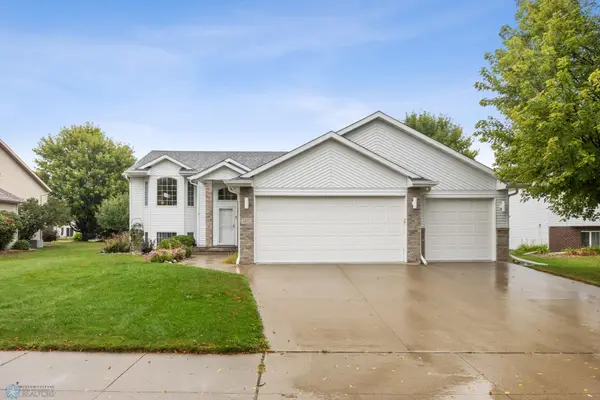 $408,500Active4 beds 3 baths2,754 sq. ft.
$408,500Active4 beds 3 baths2,754 sq. ft.120 17th Avenue W, West Fargo, ND 58078
MLS# 6790023Listed by: JAMES PATRICK REAL ESTATE
