1069 Ashley Drive W, West Fargo, ND 58078
Local realty services provided by:Better Homes and Gardens Real Estate Advantage One
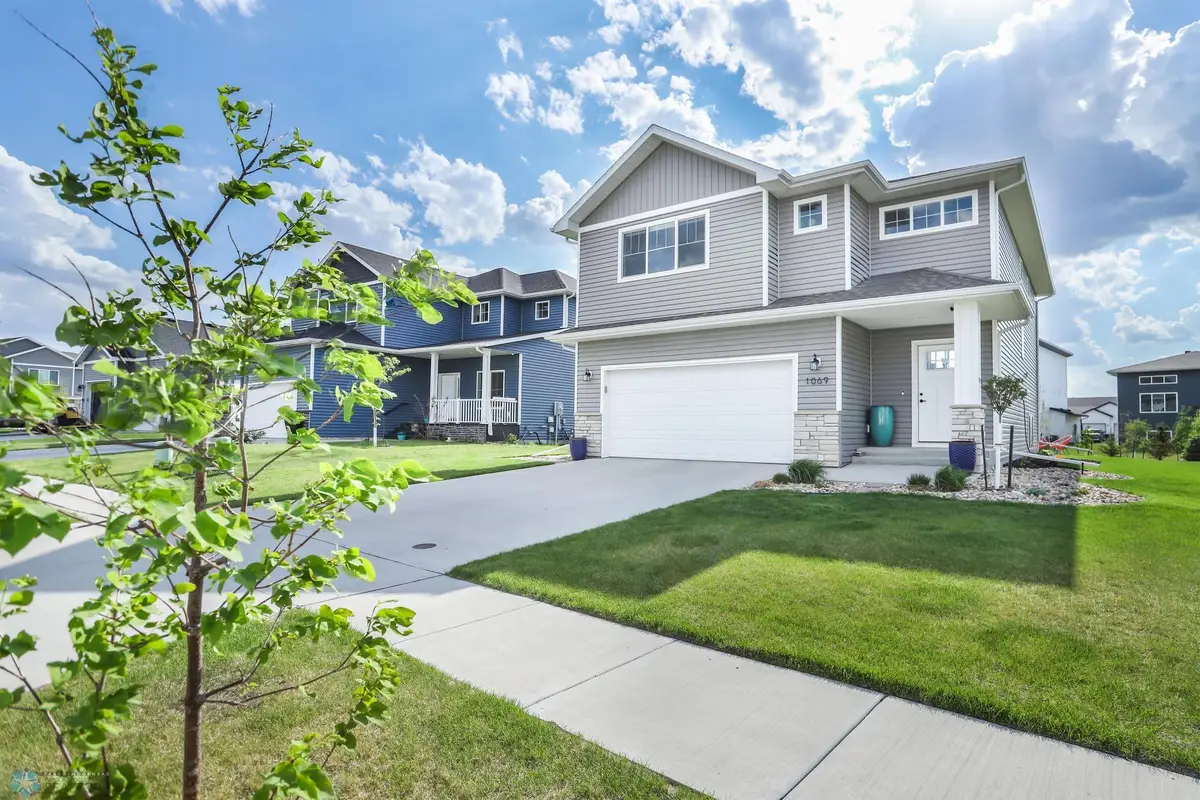
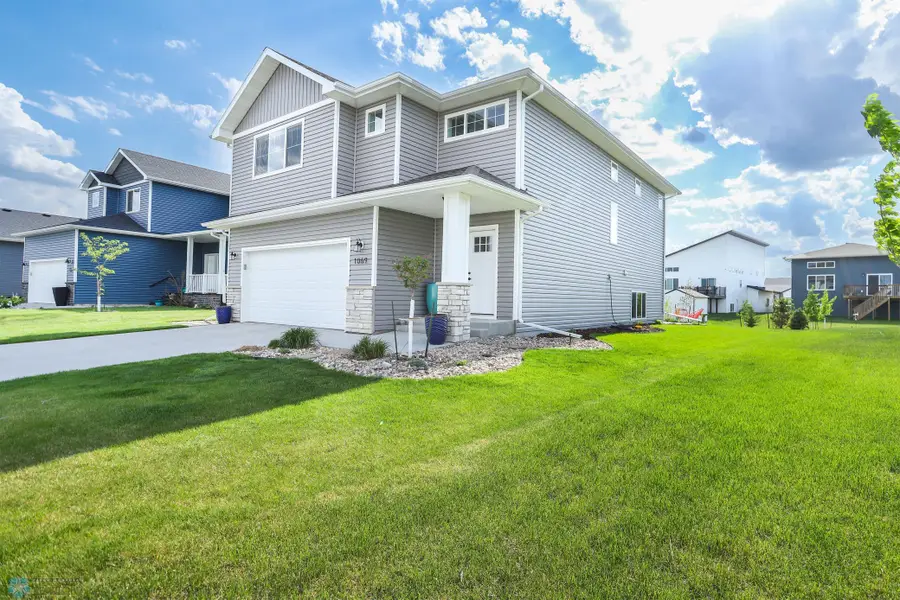
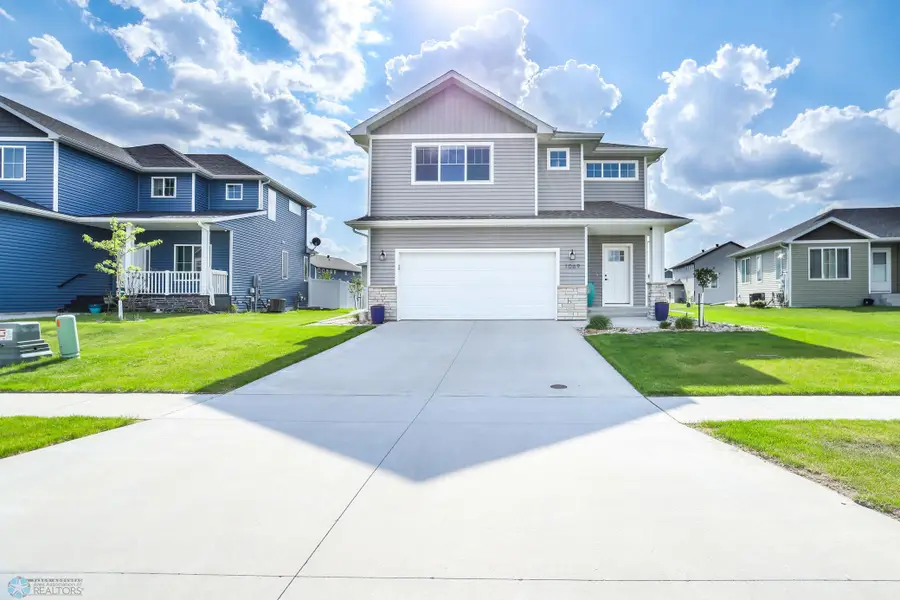
1069 Ashley Drive W,West Fargo, ND 58078
$355,000
- 3 Beds
- 3 Baths
- 2,098 sq. ft.
- Single family
- Pending
Listed by:amber carlton
Office:berkshire hathaway homeservices premier properties
MLS#:6721488
Source:ND_FMAAR
Price summary
- Price:$355,000
- Price per sq. ft.:$169.21
About this home
Immaculate Three-Level Split in The Wilds – Move-In Ready & Fully Landscaped!
Welcome to your dream home in West Fargo! This beautifully maintained 3-level split offers a perfect blend of modern style, thoughtful upgrades, and incredible outdoor space. From the moment you arrive, you'll be impressed by the lush landscaping and curb appeal that sets this home apart.
Step inside to discover elegant fixtures, upgraded slate stainless steel appliances, and soft-close kitchen drawers that combine function with sophistication. The open-concept double volume main level is perfect for entertaining, while the split-level design offers cozy separation of space and flexibility for your lifestyle.
Enjoy summer nights spending time on the deck or relaxing on the patio. Or take advantage of the spacious shed—ideal for extra storage or your favorite hobbies. Every inch of the landscaping, shed, and deck was thoughtfully added by the sellers, making the outdoor space as move-in ready as the interior.
Highlights:
3-level split floor plan in The Wilds with double volume ceilings on the main floor
Beautifully landscaped yard with mature trees & curb appeal
Upgraded slate stainless appliances & soft-close drawers
Elegant lighting & fixtures throughout
Deck, patio, and landscaping are perfect for relaxing or entertaining
Spacious shed with endless potential
Convenient West Fargo location near parks, schools & amenities
This home has the upgrades you want and the outdoor living you’ve been dreaming of—don’t miss your chance to tour it in person!
Contact an agent
Home facts
- Year built:2020
- Listing Id #:6721488
- Added:86 day(s) ago
- Updated:August 08, 2025 at 07:27 AM
Rooms and interior
- Bedrooms:3
- Total bathrooms:3
- Full bathrooms:2
- Living area:2,098 sq. ft.
Heating and cooling
- Cooling:Central Air
- Heating:Forced Air
Structure and exterior
- Roof:Archetectural Shingles
- Year built:2020
- Building area:2,098 sq. ft.
- Lot area:0.21 Acres
Schools
- High school:Horace
Utilities
- Water:City Water/Connected
- Sewer:City Sewer/Connected
Finances and disclosures
- Price:$355,000
- Price per sq. ft.:$169.21
- Tax amount:$4,897
New listings near 1069 Ashley Drive W
- New
 $547,000Active3 beds 3 baths3,256 sq. ft.
$547,000Active3 beds 3 baths3,256 sq. ft.1258 Marlys Drive W, West Fargo, ND 58078
MLS# 6771298Listed by: REALTY XPERTS - New
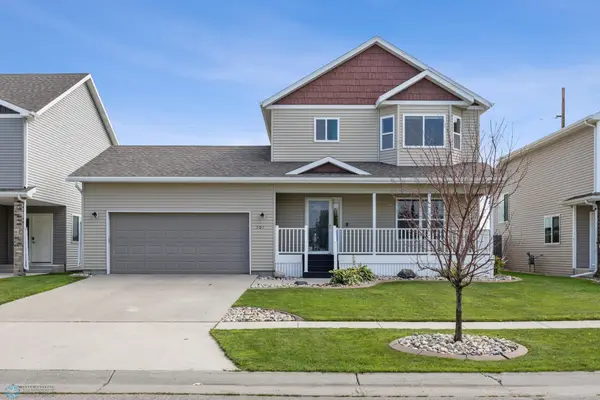 $389,900Active4 beds 4 baths2,525 sq. ft.
$389,900Active4 beds 4 baths2,525 sq. ft.501 Foxtail Drive, West Fargo, ND 58078
MLS# 6772476Listed by: REAL (2534 FGO) - New
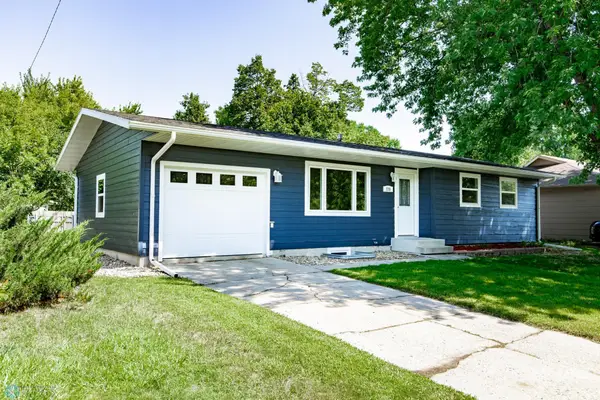 $300,000Active4 beds 2 baths1,911 sq. ft.
$300,000Active4 beds 2 baths1,911 sq. ft.226 10 1/2 Avenue W, West Fargo, ND 58078
MLS# 6771279Listed by: FPG REALTY - Open Sun, 1 to 2:30pmNew
 $300,000Active3 beds 3 baths1,751 sq. ft.
$300,000Active3 beds 3 baths1,751 sq. ft.3338 C 6th Way E, West Fargo, ND 58078
MLS# 6771265Listed by: FPG REALTY - Open Sun, 1 to 2:30pmNew
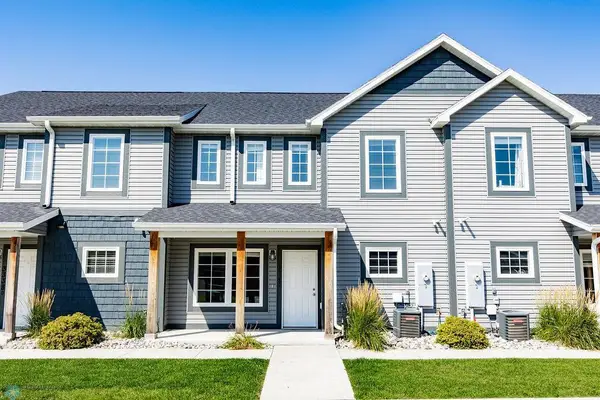 $300,000Active3 beds 3 baths1,751 sq. ft.
$300,000Active3 beds 3 baths1,751 sq. ft.3338 C 6th Way E, West Fargo, ND 58078
MLS# 6771265Listed by: FPG REALTY - New
 $530,000Active5 beds 4 baths2,866 sq. ft.
$530,000Active5 beds 4 baths2,866 sq. ft.1809 Pentland Street, West Fargo, ND 58078
MLS# 6771577Listed by: OPTIMA REALTY, INC. - New
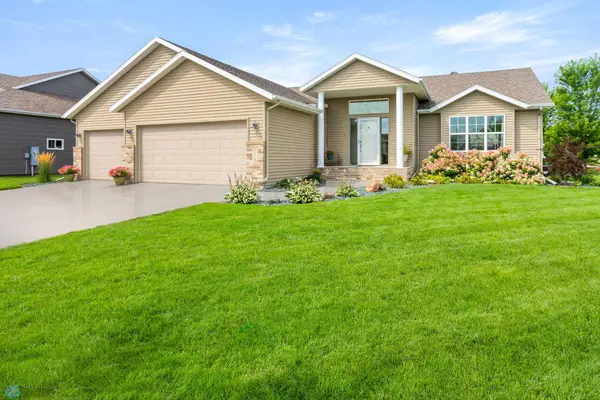 $599,900Active5 beds 3 baths3,084 sq. ft.
$599,900Active5 beds 3 baths3,084 sq. ft.3830 3rd Street E, West Fargo, ND 58078
MLS# 6770078Listed by: REALTY XPERTS - New
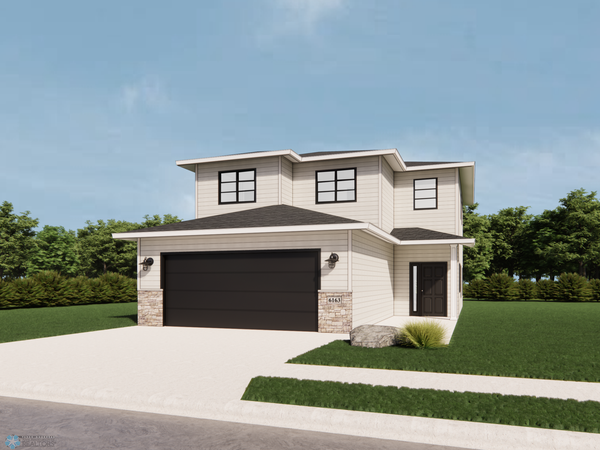 $409,900Active4 beds 3 baths1,726 sq. ft.
$409,900Active4 beds 3 baths1,726 sq. ft.6163 Martin Lane W, West Fargo, ND 58078
MLS# 6767949Listed by: EXP REALTY (3240 WF) - New
 $399,000Active3 beds 3 baths2,205 sq. ft.
$399,000Active3 beds 3 baths2,205 sq. ft.1030 Albert Drive W, West Fargo, ND 58078
MLS# 6770874Listed by: PRIME REALTY  $205,000Pending2 beds 2 baths1,408 sq. ft.
$205,000Pending2 beds 2 baths1,408 sq. ft.235 12 1/2 Avenue E, West Fargo, ND 58078
MLS# 6770793Listed by: DAKOTA PLAINS REALTY
