1089 Hickory Lane, West Fargo, ND 58078
Local realty services provided by:Better Homes and Gardens Real Estate Advantage One
Listed by: barry gruchow
Office: re/max legacy realty
MLS#:6805422
Source:NSMLS
Price summary
- Price:$1,299,900
- Price per sq. ft.:$278.35
About this home
Welcome to this stunning luxury rambler in West Fargo, ready for its new owner! Offering over 4,800 sq. ft. of thoughtfully designed living space, this home features five bedrooms, four bathrooms, and an open, airy layout perfect for entertaining. The main floor boasts soaring 10’–12’ ceilings, oversized windows for natural light, and an inviting living room with a tray ceiling and stone surround gas fireplace with cabinet built-ins. The gourmet kitchen is an entertainer’s dream, complete with a massive island, gas range with custom floating hood, walk-in pantry with beverage fridge, and plenty of storage. The primary suite is a true retreat, featuring a spa-like bathroom with heated tile floors, a custom tile shower, and a large walk-in closet. The lower level offers a spacious family room, rec room, and a stunning wet bar — perfect for gatherings. Step outside and enjoy your private covered porch overlooking the backyard. The finished, heated 4-stall garage with epoxy floors completes this incredible home. Schedule your private showing today! Owner/Agent
Contact an agent
Home facts
- Year built:2025
- Listing ID #:6805422
- Added:311 day(s) ago
- Updated:February 13, 2026 at 12:43 AM
Rooms and interior
- Bedrooms:5
- Total bathrooms:4
- Full bathrooms:2
- Half bathrooms:1
- Living area:4,670 sq. ft.
Heating and cooling
- Cooling:Central Air
- Heating:Forced Air, In-Floor Heating
Structure and exterior
- Year built:2025
- Building area:4,670 sq. ft.
- Lot area:0.29 Acres
Schools
- High school:West Fargo Sheyenne
Utilities
- Water:City Water - Connected
- Sewer:City Sewer - Connected
Finances and disclosures
- Price:$1,299,900
- Price per sq. ft.:$278.35
- Tax amount:$4,973 (2024)
New listings near 1089 Hickory Lane
- New
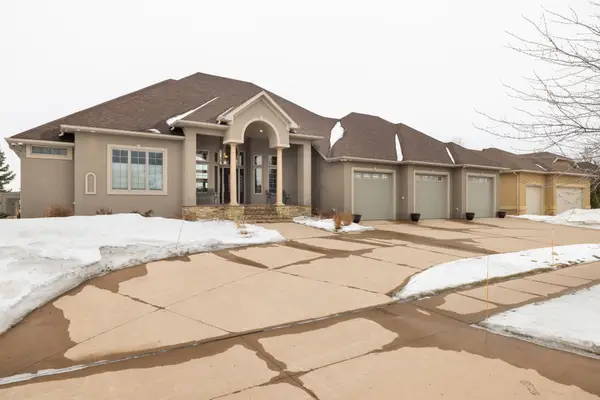 $1,259,900Active5 beds 5 baths6,056 sq. ft.
$1,259,900Active5 beds 5 baths6,056 sq. ft.1827 7th Street E, West Fargo, ND 58078
MLS# 7018561Listed by: PARK CO., REALTORS - Open Sun, 3 to 4:30pmNew
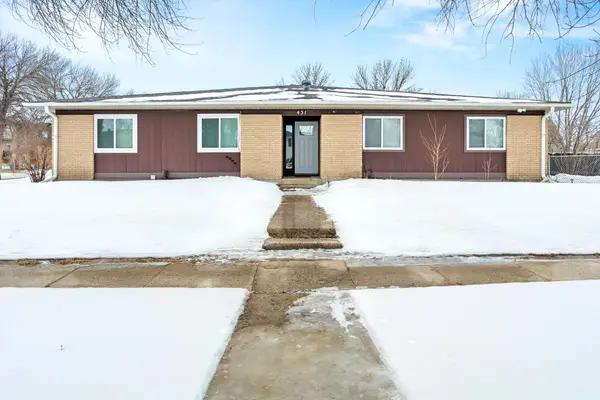 $199,900Active4 beds 2 baths1,778 sq. ft.
$199,900Active4 beds 2 baths1,778 sq. ft.431 5th Avenue E #1, West Fargo, ND 58078
MLS# 7019362Listed by: REALTY XPERTS - Open Sun, 3 to 4:30pmNew
 $199,900Active4 beds 2 baths1,778 sq. ft.
$199,900Active4 beds 2 baths1,778 sq. ft.431 5th Avenue E #1, West Fargo, ND 58078
MLS# 7019362Listed by: REALTY XPERTS - New
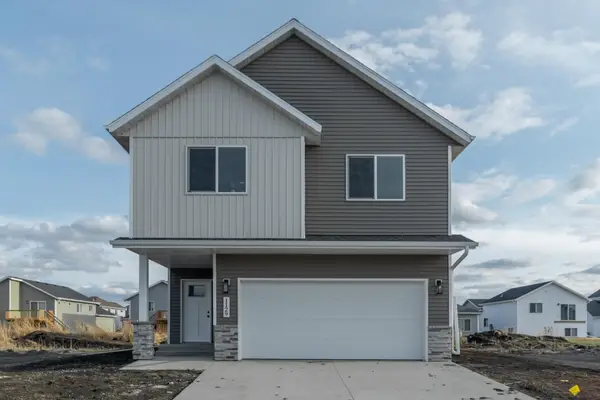 $340,500Active3 beds 2 baths2,023 sq. ft.
$340,500Active3 beds 2 baths2,023 sq. ft.1129 Jill Drive W, West Fargo, ND 58078
MLS# 7019394Listed by: RABOIN REALTY - New
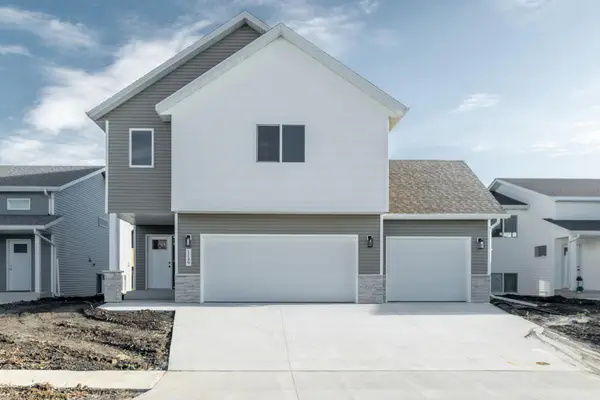 $386,650Active4 beds 3 baths2,101 sq. ft.
$386,650Active4 beds 3 baths2,101 sq. ft.1149 60th Avenue W, West Fargo, ND 58078
MLS# 7019406Listed by: RABOIN REALTY - New
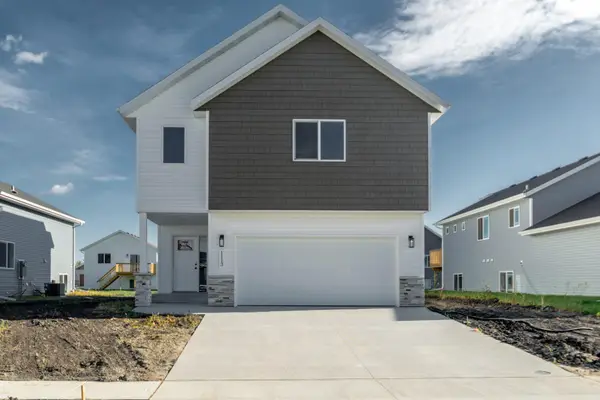 $363,850Active4 beds 3 baths2,163 sq. ft.
$363,850Active4 beds 3 baths2,163 sq. ft.1113 60th Avenue W, West Fargo, ND 58078
MLS# 7019419Listed by: RABOIN REALTY - New
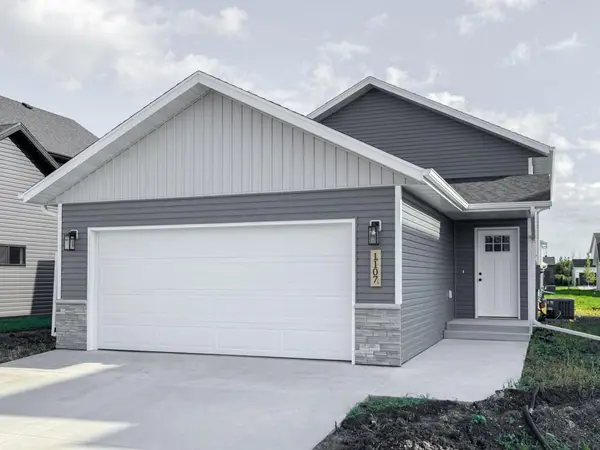 $321,650Active3 beds 2 baths1,850 sq. ft.
$321,650Active3 beds 2 baths1,850 sq. ft.1107 60th Avenue W, West Fargo, ND 58078
MLS# 7019423Listed by: RABOIN REALTY - New
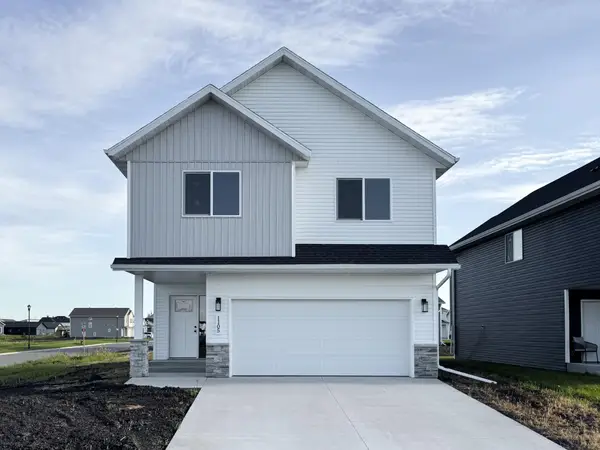 $333,500Active3 beds 2 baths2,023 sq. ft.
$333,500Active3 beds 2 baths2,023 sq. ft.1105 Jill Drive W, West Fargo, ND 58047
MLS# 7019507Listed by: RABOIN REALTY - Open Sat, 11am to 1pmNew
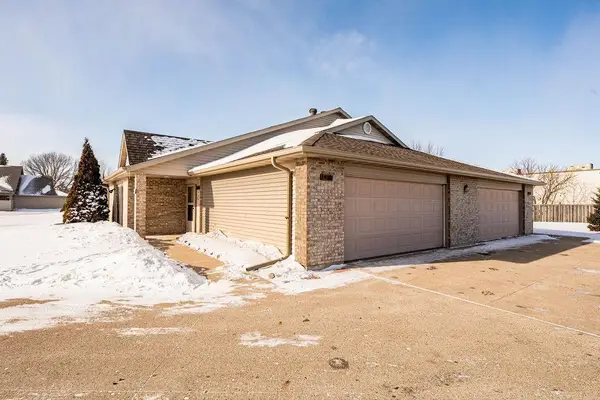 $349,900Active2 beds 2 baths1,427 sq. ft.
$349,900Active2 beds 2 baths1,427 sq. ft.1409 Heatherwood Court, West Fargo, ND 58078
MLS# 7017862Listed by: EXP REALTY (219 WF) - Open Sat, 11am to 1pmNew
 $349,900Active2 beds 2 baths1,427 sq. ft.
$349,900Active2 beds 2 baths1,427 sq. ft.1409 Heatherwood Court, West Fargo, ND 58078
MLS# 7017862Listed by: EXP REALTY (219 WF)

