1168 43rd Avenue W, West Fargo, ND 58078
Local realty services provided by:Better Homes and Gardens Real Estate Advantage One
1168 43rd Avenue W,West Fargo, ND 58078
$278,400
- 3 Beds
- 2 Baths
- 1,672 sq. ft.
- Single family
- Active
Listed by: theresa m halvorson
Office: trilogy real estate
MLS#:6773653
Source:ND_FMAAR
Price summary
- Price:$278,400
- Price per sq. ft.:$166.51
About this home
Welcome to this beautifully maintained twin home, offering 3 bedrooms and 2 full bathrooms in a perfect West Fargo location. Situated on a generous corner lot, this property provides both space and privacy with fully fenced yard. Step inside to find a bright and inviting living space with a floorplan that flows effortlessly into the dining, living and kitchen areas. Enjoy the outdoors on the maintenance free deck with ample storage below or space for a hot tub. The finished heated garage also offers both hot and cold-water hookups, cabinets for organized storage and ladder access for additional storage above the garage. The large shed provides additional storage. Worry free maintenance with vinyl siding and a 2-year-old roof. This floorplan provides access to the home from the garage. Washer and dryer are included. Add this one to the "must see" list and make this home your own.
Contact an agent
Home facts
- Year built:2005
- Listing ID #:6773653
- Added:121 day(s) ago
- Updated:December 16, 2025 at 05:03 PM
Rooms and interior
- Bedrooms:3
- Total bathrooms:2
- Full bathrooms:2
- Living area:1,672 sq. ft.
Heating and cooling
- Cooling:Central Air
- Heating:Forced Air
Structure and exterior
- Year built:2005
- Building area:1,672 sq. ft.
- Lot area:0.11 Acres
Utilities
- Water:City Water/Connected
- Sewer:City Sewer/Connected
Finances and disclosures
- Price:$278,400
- Price per sq. ft.:$166.51
- Tax amount:$3,234
New listings near 1168 43rd Avenue W
- New
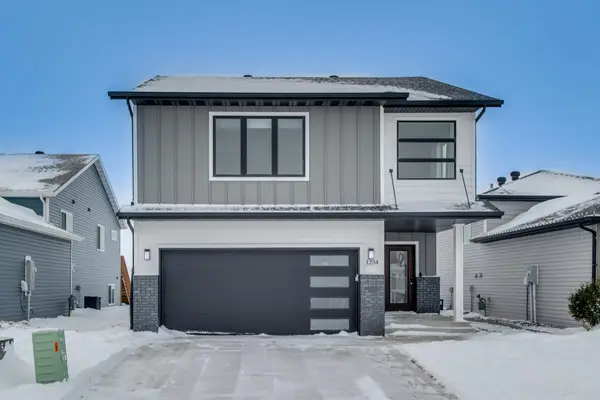 $345,000Active3 beds 3 baths1,699 sq. ft.
$345,000Active3 beds 3 baths1,699 sq. ft.1234 Highland Lane W, West Fargo, ND 58078
MLS# 7000054Listed by: EXIT REALTY METRO - New
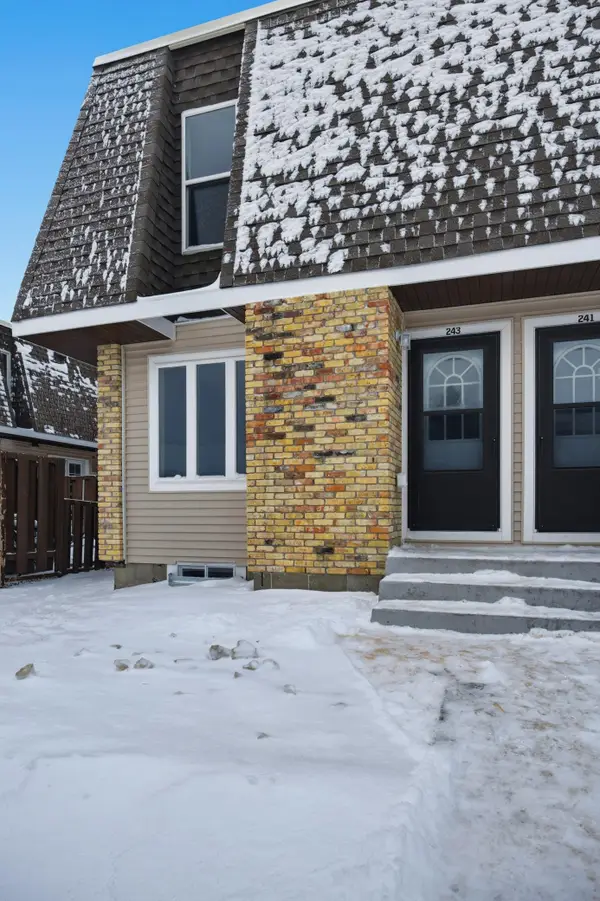 $214,900Active2 beds 2 baths1,536 sq. ft.
$214,900Active2 beds 2 baths1,536 sq. ft.243 12 1/2 Avenue E, West Fargo, ND 58078
MLS# 6826203Listed by: DAKOTA PLAINS REALTY - New
 $214,900Active2 beds 2 baths1,280 sq. ft.
$214,900Active2 beds 2 baths1,280 sq. ft.243 12 1/2 Avenue E, West Fargo, ND 58078
MLS# 6826203Listed by: DAKOTA PLAINS REALTY - New
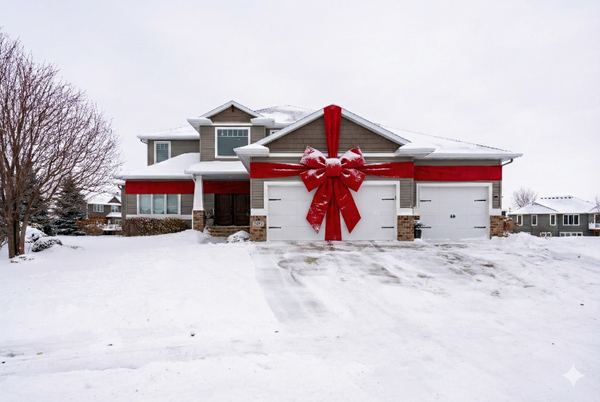 $850,000Active5 beds 4 baths4,234 sq. ft.
$850,000Active5 beds 4 baths4,234 sq. ft.3371 1st Street, West Fargo, ND 58078
MLS# 6826291Listed by: EXP REALTY (3788 FGO) - New
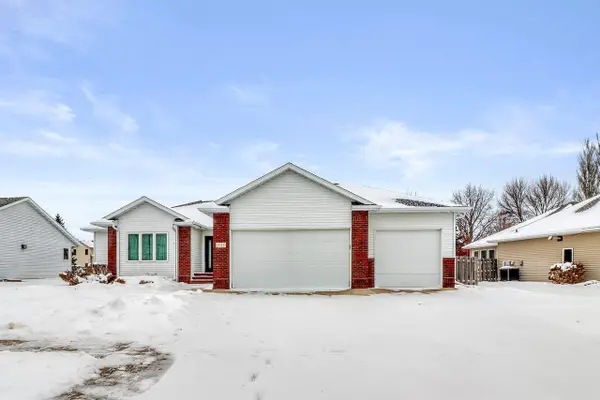 $505,000Active4 beds 3 baths3,074 sq. ft.
$505,000Active4 beds 3 baths3,074 sq. ft.1844 1st Street, West Fargo, ND 58078
MLS# 6824880Listed by: CENTURY 21 FM REALTY - New
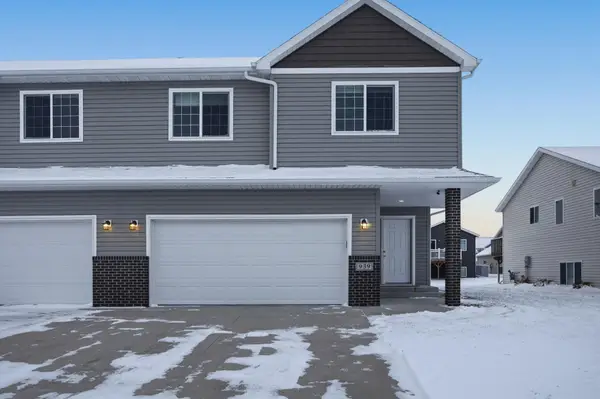 $299,900Active3 beds 3 baths1,785 sq. ft.
$299,900Active3 beds 3 baths1,785 sq. ft.939 Eaglewood Avenue, West Fargo, ND 58078
MLS# 6825273Listed by: RE/MAX LEGACY REALTY - New
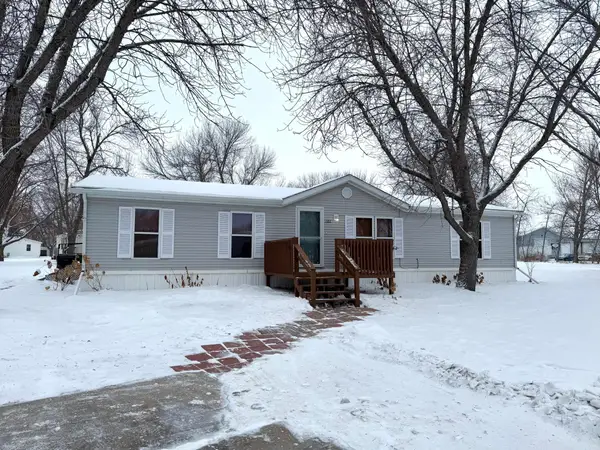 $95,000Active4 beds 2 baths1,456 sq. ft.
$95,000Active4 beds 2 baths1,456 sq. ft.1332 Sandstone Drive, West Fargo, ND 58078
MLS# 6824370Listed by: RE/MAX LEGACY REALTY - New
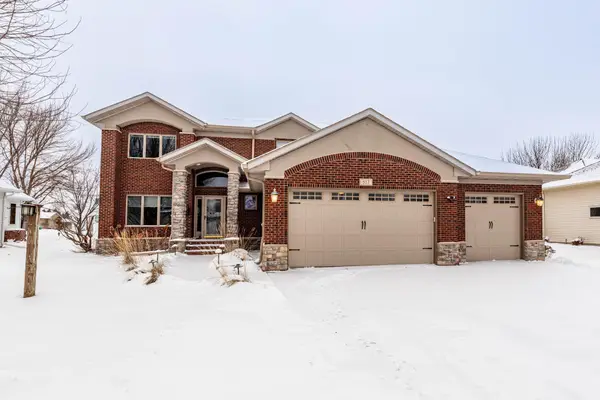 $625,000Active5 beds 4 baths3,872 sq. ft.
$625,000Active5 beds 4 baths3,872 sq. ft.517 18 Avenue E, West Fargo, ND 58078
MLS# 6823655Listed by: EXP REALTY (3788 FGO) - New
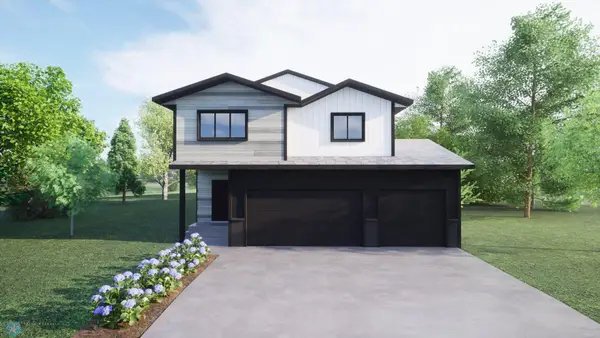 $559,900Active4 beds 4 baths3,060 sq. ft.
$559,900Active4 beds 4 baths3,060 sq. ft.1182 Jill Drive W, West Fargo, ND 58047
MLS# 6825427Listed by: RABOIN REALTY - New
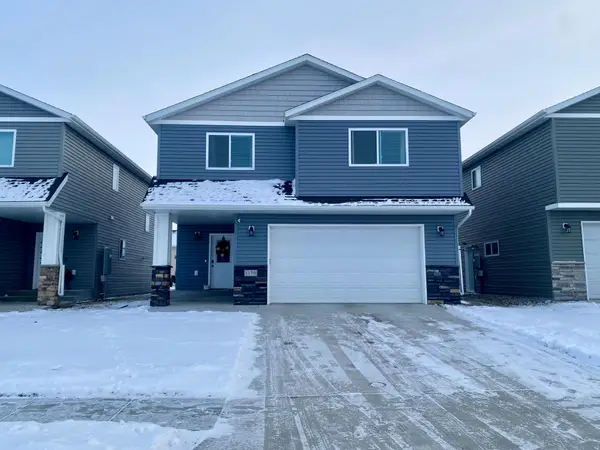 $389,900Active4 beds 3 baths2,397 sq. ft.
$389,900Active4 beds 3 baths2,397 sq. ft.1179 Highland Lane W, West Fargo, ND 58078
MLS# 6825046Listed by: TOWN & COUNTRY REALTY
