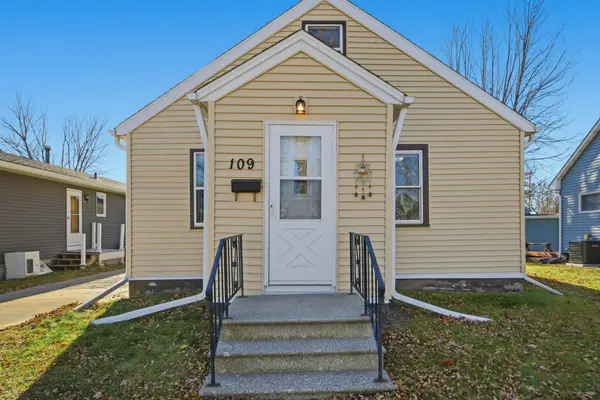1182 Jill Drive W, West Fargo, ND 58078
Local realty services provided by:Better Homes and Gardens Real Estate Advantage One
1182 Jill Drive W,West Fargo, ND 58078
$469,900
- 4 Beds
- 4 Baths
- 3,177 sq. ft.
- Single family
- Active
Listed by: adam runde
Office: raboin realty
MLS#:6720852
Source:ND_FMAAR
Price summary
- Price:$469,900
- Price per sq. ft.:$147.91
About this home
Welcome to your future dream home—where comfort, style, and functionality come together. This to-be-built residence offers a beautifully designed layout perfect for modern living, entertaining, and everyday convenience. The main level features an inviting open-concept kitchen and living room, ideal for gatherings and casual family moments. A mudroom off the entryway helps keep your home organized, while a convenient half bath adds extra comfort for guests. Upstairs, retreat to a private primary suite complete with a walk-in closet and a luxurious ensuite bathroom. Two additional secondary bedrooms share a full bathroom, while a versatile loft space offers the perfect spot for a home office, reading nook, or play area. The second-floor laundry room adds ultimate convenience. Don’t miss this opportunity to personalize your finishes and build a home that truly fits your lifestyle! *Photos of previous model* Owner/Agent
Contact an agent
Home facts
- Year built:2025
- Listing ID #:6720852
- Added:178 day(s) ago
- Updated:November 14, 2025 at 11:12 PM
Rooms and interior
- Bedrooms:4
- Total bathrooms:4
- Full bathrooms:3
- Half bathrooms:1
- Living area:3,177 sq. ft.
Heating and cooling
- Cooling:Central Air
- Heating:Forced Air
Structure and exterior
- Year built:2025
- Building area:3,177 sq. ft.
- Lot area:0.14 Acres
Utilities
- Water:City Water/Connected
- Sewer:City Sewer/Connected
Finances and disclosures
- Price:$469,900
- Price per sq. ft.:$147.91
- Tax amount:$1,703
New listings near 1182 Jill Drive W
- Open Sun, 3 to 4:30pmNew
 $160,000Active2 beds 3 baths1,524 sq. ft.
$160,000Active2 beds 3 baths1,524 sq. ft.336 13th Avenue E, West Fargo, ND 58078
MLS# 6816135Listed by: TRILOGY REAL ESTATE - New
 $535,000Active4 beds 3 baths2,522 sq. ft.
$535,000Active4 beds 3 baths2,522 sq. ft.3767 Bell Boulevard E, West Fargo, ND 58078
MLS# 6816735Listed by: BEYOND REALTY - Open Sun, 1 to 2:30pmNew
 $498,500Active5 beds 3 baths3,184 sq. ft.
$498,500Active5 beds 3 baths3,184 sq. ft.3463 Loberg Drive, West Fargo, ND 58078
MLS# 6816442Listed by: EXP REALTY (3788 FGO) - New
 $514,900Active5 beds 3 baths3,234 sq. ft.
$514,900Active5 beds 3 baths3,234 sq. ft.3037 Claire Drive E, West Fargo, ND 58078
MLS# 6817605Listed by: TOWN & COUNTRY REALTY - Open Sun, 1 to 2:30pmNew
 $437,000Active4 beds 3 baths2,427 sq. ft.
$437,000Active4 beds 3 baths2,427 sq. ft.5219 11th Street W, West Fargo, ND 58078
MLS# 6817538Listed by: TOWN & COUNTRY REALTY - New
 $399,900Active4 beds 3 baths2,240 sq. ft.
$399,900Active4 beds 3 baths2,240 sq. ft.3502 8th Street E, West Fargo, ND 58078
MLS# 6809626Listed by: BEYOND REALTY - New
 $249,000Active7 beds 4 baths3,024 sq. ft.
$249,000Active7 beds 4 baths3,024 sq. ft.431 Morrison Street, West Fargo, ND 58078
MLS# 6817558Listed by: RE/MAX LEGACY REALTY - Open Sun, 1 to 2:30pmNew
 $210,000Active3 beds 2 baths1,805 sq. ft.
$210,000Active3 beds 2 baths1,805 sq. ft.109 5th Avenue W, West Fargo, ND 58078
MLS# 6817111Listed by: BERKSHIRE HATHAWAY HOMESERVICES PREMIER PROPERTIES - Open Sat, 1 to 2:30pmNew
 $270,000Active3 beds 2 baths1,672 sq. ft.
$270,000Active3 beds 2 baths1,672 sq. ft.1054 42nd Avenue W, West Fargo, ND 58078
MLS# 6817085Listed by: BERKSHIRE HATHAWAY HOMESERVICES PREMIER PROPERTIES  $525,120Pending4 beds 3 baths2,292 sq. ft.
$525,120Pending4 beds 3 baths2,292 sq. ft.5869 11th Street W, West Fargo, ND 58047
MLS# 6808905Listed by: BEYOND REALTY
