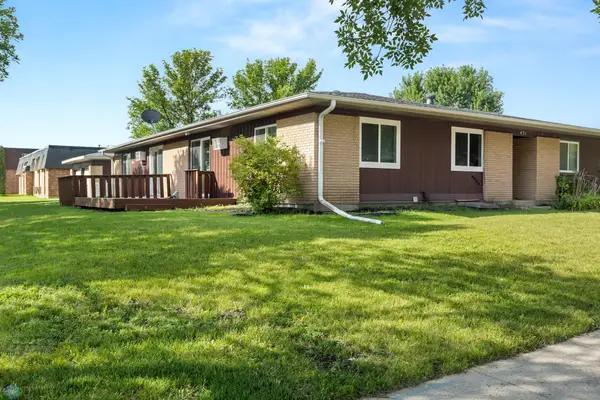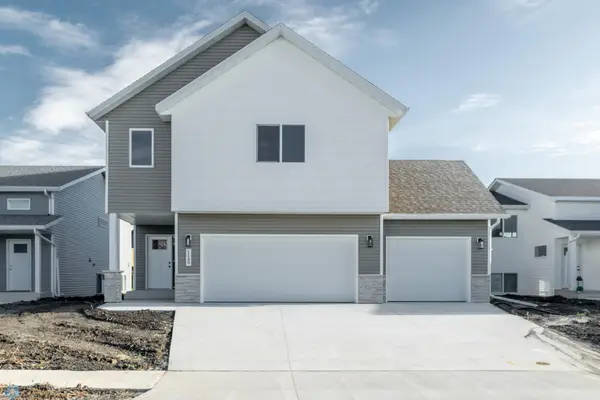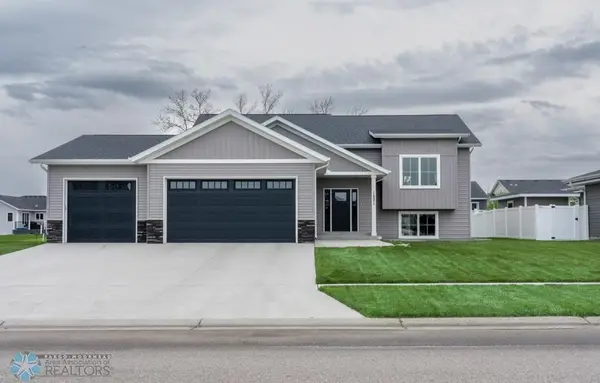1509 Dorchester Court, West Fargo, ND 58078
Local realty services provided by:Better Homes and Gardens Real Estate Advantage One
1509 Dorchester Court,West Fargo, ND 58078
$619,900
- 5 Beds
- 4 Baths
- 3,313 sq. ft.
- Single family
- Active
Listed by:tyler evenson
Office:real (2534 fgo)
MLS#:6781297
Source:ND_FMAAR
Price summary
- Price:$619,900
- Price per sq. ft.:$187.11
About this home
Come check out this beautiful Charleswood 2-story home!
This home has one of the coolest backyard spaces you'll find with a massive 18x40 foot pool! Getting out of the pool, you'll have plenty of space to dry off including a large patio connecting to the home as well as a pergola that's perfect to get out of the sun.
You'll also enjoy the 4-person sauna as well as the hot tub that will both be going with the home!
Head inside to be greeted with a spacious foyer that connects to the large living room with a fireplace. You'll also find a kitchen with a built in coffee bar and a walk-in-pantry. Moving out of the kitchen you'll find a dedicated dining room, a laundry room and a half bath.
Moving upstairs you will find 3 bedrooms, two full bathrooms and a large walk-in-closet. The primary bathroom has seen some great updates including a dual vanity, tiled walk in shower with a glass door, and a soaking tub.
Downstairs provides a great space for entertaining including a large living room with a wet bar. Downstairs you will also find two bedrooms, a full bath, and a utility room for extra storage.
Enjoy your heated three stall garage with an epoxy floor.
Call your realtor for a showing today!
Contact an agent
Home facts
- Year built:2003
- Listing ID #:6781297
- Added:1 day(s) ago
- Updated:September 04, 2025 at 04:44 AM
Rooms and interior
- Bedrooms:5
- Total bathrooms:4
- Full bathrooms:3
- Half bathrooms:1
- Living area:3,313 sq. ft.
Heating and cooling
- Cooling:Central Air
- Heating:Forced Air
Structure and exterior
- Year built:2003
- Building area:3,313 sq. ft.
- Lot area:0.27 Acres
Utilities
- Water:City Water/Connected
- Sewer:City Sewer/Connected
Finances and disclosures
- Price:$619,900
- Price per sq. ft.:$187.11
- Tax amount:$6,477
New listings near 1509 Dorchester Court
- New
 $175,000Active4 beds 2 baths1,778 sq. ft.
$175,000Active4 beds 2 baths1,778 sq. ft.431 5th Avenue E #1, West Fargo, ND 58078
MLS# 6781644Listed by: REALTY XPERTS - New
 $175,000Active4 beds 2 baths1,778 sq. ft.
$175,000Active4 beds 2 baths1,778 sq. ft.431 5th Avenue E #1, West Fargo, ND 58078
MLS# 6781644Listed by: REALTY XPERTS - New
 $269,900Active3 beds 2 baths2,352 sq. ft.
$269,900Active3 beds 2 baths2,352 sq. ft.426 3rd Avenue E, West Fargo, ND 58078
MLS# 6782499Listed by: DAKOTA PLAINS REALTY - New
 $386,650Active4 beds 3 baths2,166 sq. ft.
$386,650Active4 beds 3 baths2,166 sq. ft.1149 60th Avenue W, West Fargo, ND 58078
MLS# 6782209Listed by: RABOIN REALTY - New
 $268,000Active3 beds 2 baths1,672 sq. ft.
$268,000Active3 beds 2 baths1,672 sq. ft.1027 42nd Avenue W, West Fargo, ND 58078
MLS# 6781214Listed by: BERKSHIRE HATHAWAY HOMESERVICES PREMIER PROPERTIES - Coming Soon
 $462,500Coming Soon4 beds 2 baths
$462,500Coming Soon4 beds 2 baths1221 26th Avenue W, West Fargo, ND 58078
MLS# 6774292Listed by: JAMES PATRICK REAL ESTATE - Open Sun, 1 to 3pmNew
 $445,000Active4 beds 3 baths2,669 sq. ft.
$445,000Active4 beds 3 baths2,669 sq. ft.1058 Ashley Drive W, West Fargo, ND 58078
MLS# 6781252Listed by: REALTY XPERTS - New
 $329,000Active3 beds 3 baths1,830 sq. ft.
$329,000Active3 beds 3 baths1,830 sq. ft.2613 5th Court W, West Fargo, ND 58078
MLS# 6781448Listed by: PROPERTY RESOURCES GROUP - New
 $339,000Active4 beds 2 baths2,110 sq. ft.
$339,000Active4 beds 2 baths2,110 sq. ft.811 Cathy Drive W, West Fargo, ND 58078
MLS# 6781499Listed by: PROPERTY RESOURCES GROUP - Coming Soon
 $275,000Coming Soon4 beds 2 baths
$275,000Coming Soon4 beds 2 baths2102 2nd Avenue E, West Fargo, ND 58078
MLS# 6775542Listed by: EXP REALTY (219 WF)
