232 15th Avenue W, West Fargo, ND 58078
Local realty services provided by:Better Homes and Gardens Real Estate Advantage One
232 15th Avenue W,West Fargo, ND 58078
$399,900
- 5 Beds
- 3 Baths
- 3,194 sq. ft.
- Single family
- Pending
Listed by: thomas clusiau
Office: re/max legacy realty
MLS#:6759667
Source:NSMLS
Price summary
- Price:$399,900
- Price per sq. ft.:$125.2
About this home
Discover an outstanding opportunity in today's housing market. This well maintained, spacious 3,194 sq. ft. home located in the highly sought after Charleswood Development of West Fargo combines quality and affordability offering exceptional value in this neighborhood at an unbeatable price. With 5 bedrooms, 3 bathrooms, and a 3-stall garage, this property offers the perfect layout for families or those who love to entertain.
Highlights:
• Open Floor plan with abundant natural light
• Expansive upper-level living room surrounded by windows
• Large lower-level family room-ideal for relaxing or a home theater set up.
• Finished glass-enclosed rear porch for year-round enjoyment.
• Fully fenced back yard with garden plots and a generous concrete patio.
• Spacious yard perfect for kids and neighborhood play.
This home combines functionality, comfort, and location in one rare opportunity.
Schedule your showing today as this one will not last Long.
Motivated Seller.
Contact an agent
Home facts
- Year built:2004
- Listing ID #:6759667
- Added:148 day(s) ago
- Updated:December 17, 2025 at 09:43 PM
Rooms and interior
- Bedrooms:5
- Total bathrooms:3
- Full bathrooms:1
- Living area:3,194 sq. ft.
Heating and cooling
- Cooling:Central Air
- Heating:Forced Air
Structure and exterior
- Roof:Asphalt
- Year built:2004
- Building area:3,194 sq. ft.
- Lot area:0.29 Acres
Utilities
- Water:City Water - Connected
- Sewer:City Sewer - Connected
Finances and disclosures
- Price:$399,900
- Price per sq. ft.:$125.2
- Tax amount:$5,871 (2024)
New listings near 232 15th Avenue W
- New
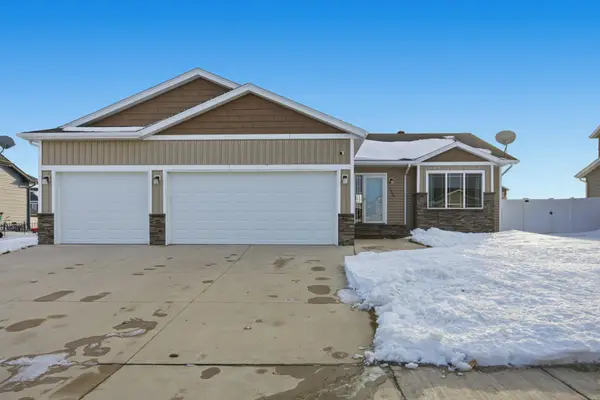 $400,000Active3 beds 2 baths3,004 sq. ft.
$400,000Active3 beds 2 baths3,004 sq. ft.1127 24th Avenue W, West Fargo, ND 58078
MLS# 7001321Listed by: BEYOND REALTY - New
 $400,000Active3 beds 2 baths1,502 sq. ft.
$400,000Active3 beds 2 baths1,502 sq. ft.1127 24th Avenue W, West Fargo, ND 58078
MLS# 7001321Listed by: BEYOND REALTY - New
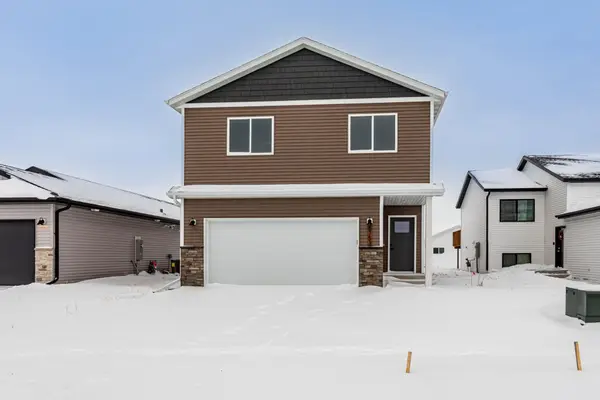 $329,900Active4 beds 3 baths2,017 sq. ft.
$329,900Active4 beds 3 baths2,017 sq. ft.6753 67 Avenue S, Horace, ND 58002
MLS# 6823653Listed by: EXP REALTY (3788 FGO) - New
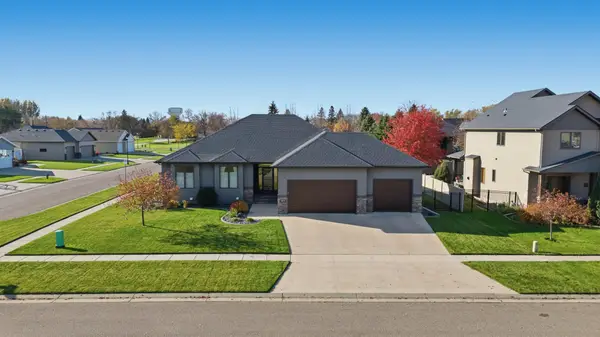 $729,900Active5 beds 3 baths3,744 sq. ft.
$729,900Active5 beds 3 baths3,744 sq. ft.3878 3rd Street E, West Fargo, ND 58078
MLS# 7001410Listed by: BERKSHIRE HATHAWAY HOMESERVICES PREMIER PROPERTIES - Open Sun, 12 to 2pmNew
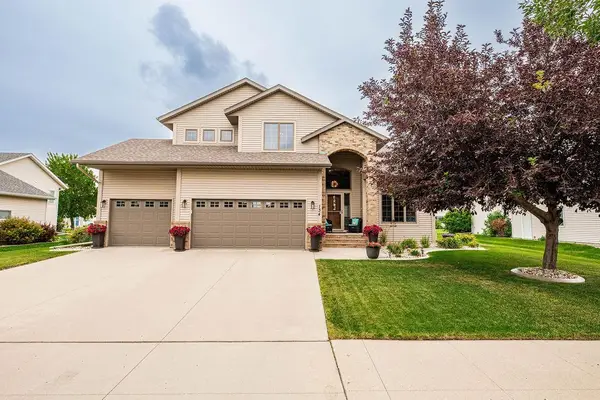 $499,500Active4 beds 4 baths3,026 sq. ft.
$499,500Active4 beds 4 baths3,026 sq. ft.134 17th Avenue E, West Fargo, ND 58078
MLS# 7000306Listed by: EXP REALTY (219 WF) - Open Sun, 3 to 4:30pmNew
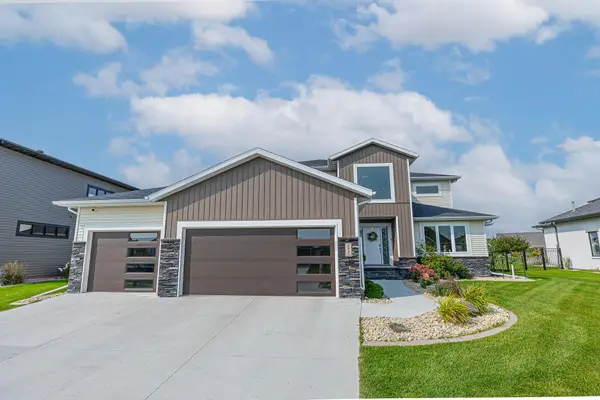 $899,900Active6 beds 4 baths4,963 sq. ft.
$899,900Active6 beds 4 baths4,963 sq. ft.2432 Mcleod Drive E, West Fargo, ND 58078
MLS# 7001208Listed by: ASPIRE REALTY - New
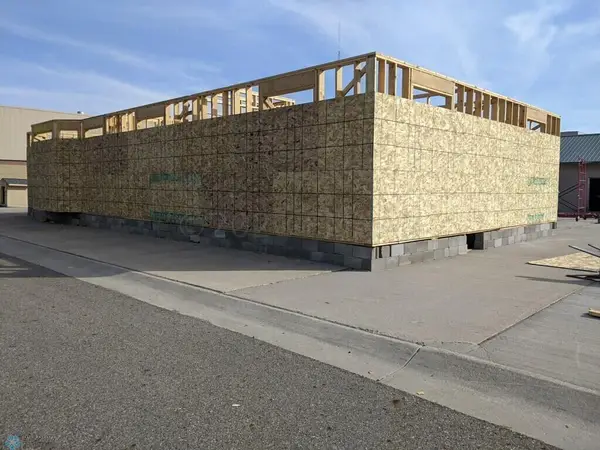 $133,000Active3 beds 2 baths1,800 sq. ft.
$133,000Active3 beds 2 baths1,800 sq. ft.801 9th Street E, West Fargo, ND 58078
MLS# 7000953Listed by: PARK CO., REALTORS 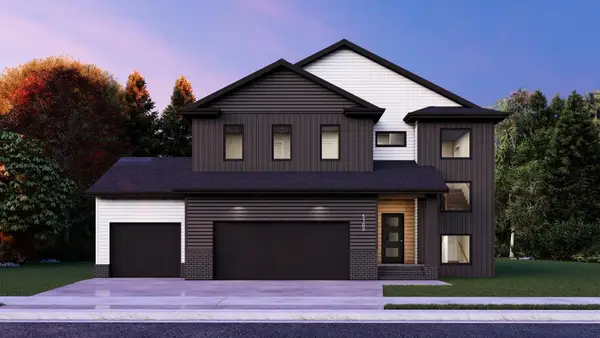 $673,967Pending3 beds 3 baths3,594 sq. ft.
$673,967Pending3 beds 3 baths3,594 sq. ft.5102 11th Street W, West Fargo, ND 58078
MLS# 7000320Listed by: BERKSHIRE HATHAWAY HOMESERVICES PREMIER PROPERTIES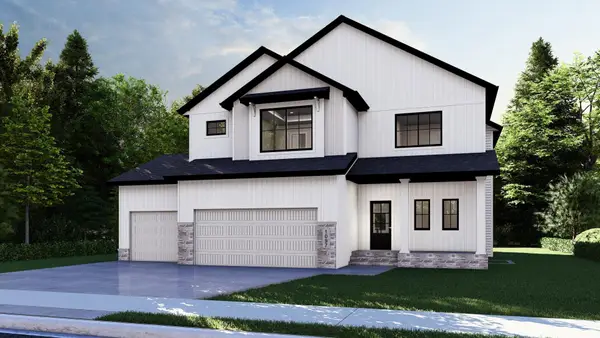 $719,375Pending3 beds 3 baths3,970 sq. ft.
$719,375Pending3 beds 3 baths3,970 sq. ft.1097 Hickory Lane, West Fargo, ND 58078
MLS# 7000771Listed by: BERKSHIRE HATHAWAY HOMESERVICES PREMIER PROPERTIES- New
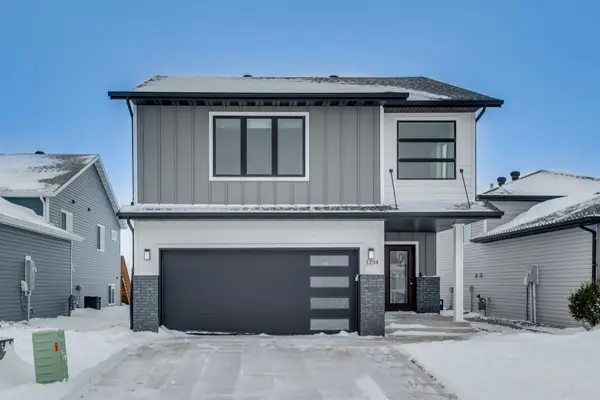 $345,000Active3 beds 3 baths1,944 sq. ft.
$345,000Active3 beds 3 baths1,944 sq. ft.1234 Highland Lane W, West Fargo, ND 58078
MLS# 7000054Listed by: EXIT REALTY METRO
