- BHGRE®
- North Dakota
- West Fargo
- 2427 Harbor Lane
2427 Harbor Lane, West Fargo, ND 58078
Local realty services provided by:Better Homes and Gardens Real Estate Advantage One
Listed by: amber carlton
Office: berkshire hathaway homeservices premier properties
MLS#:6780796
Source:ND_FMAAR
Price summary
- Price:$525,000
- Price per sq. ft.:$176
About this home
Welcome to 2427 Harbor Ln W!
This Heritage Homes Modified Robinson floor plan combines timeless design with thoughtful upgrades for everyday living and entertaining.
Step inside to a stunning great room anchored by a floor-to-ceiling stone fireplace, oversized kitchen island, granite counters, and a stylish tile backsplash. The walk-through pantry and convenient drop zone connecting the foyer, garage, and kitchen make daily routines a breeze.
The upstairs features a versatile loft—perfect for a playroom, office, or cozy retreat—alongside a spacious owner’s suite with a tiled shower, dual sinks, and a generous walk-in closet.
The lower level is an entertainer’s dream with a custom bar and plenty of room for game nights or movie marathons. In the summer, extend the fun outdoors to the fully fenced backyard, complete with a stamped concrete patio ideal for relaxing or hosting gatherings.
Every detail of this home has been designed to maximize comfort, style, and functionality—inside and out.
Contact an agent
Home facts
- Year built:2016
- Listing ID #:6780796
- Added:149 day(s) ago
- Updated:February 01, 2026 at 04:44 PM
Rooms and interior
- Bedrooms:4
- Total bathrooms:4
- Full bathrooms:2
- Half bathrooms:1
- Living area:2,983 sq. ft.
Heating and cooling
- Cooling:Central Air
- Heating:Forced Air
Structure and exterior
- Roof:Archetectural Shingles
- Year built:2016
- Building area:2,983 sq. ft.
- Lot area:0.25 Acres
Schools
- High school:West Fargo Sheyenne
Utilities
- Water:City Water/Connected
- Sewer:City Sewer/Connected
Finances and disclosures
- Price:$525,000
- Price per sq. ft.:$176
- Tax amount:$10,521
New listings near 2427 Harbor Lane
- New
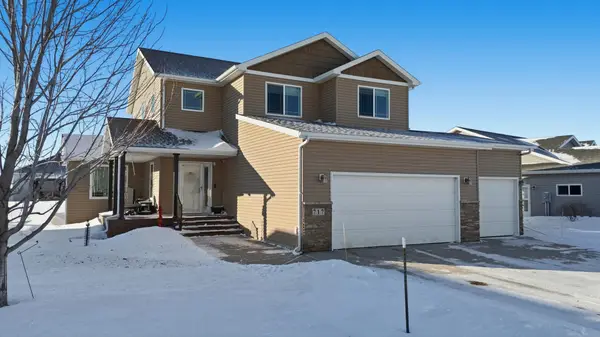 $542,700Active4 beds 4 baths3,032 sq. ft.
$542,700Active4 beds 4 baths3,032 sq. ft.717 35th Avenue E, West Fargo, ND 58078
MLS# 7014202Listed by: BEYOND REALTY - Open Sun, 1 to 2:30pmNew
 $614,900Active5 beds 4 baths3,680 sq. ft.
$614,900Active5 beds 4 baths3,680 sq. ft.3698 N Sedona Court, West Fargo, ND 58078
MLS# 7013599Listed by: COLDWELL BANKER CROWN, REALTORS - Open Sun, 1 to 2:30pmNew
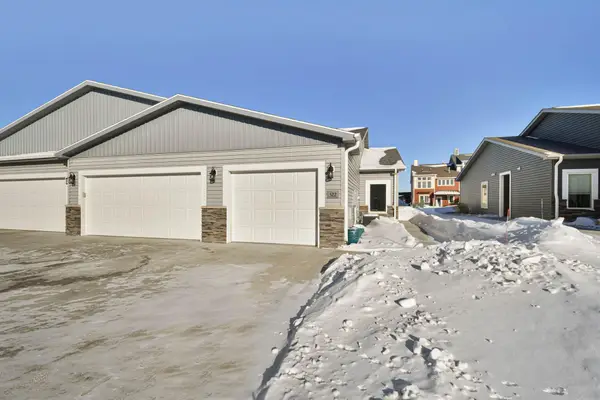 $401,000Active3 beds 2 baths1,410 sq. ft.
$401,000Active3 beds 2 baths1,410 sq. ft.522 34th Way E, West Fargo, ND 58078
MLS# 7013970Listed by: TRILOGY REAL ESTATE - Open Sun, 3 to 4:30pmNew
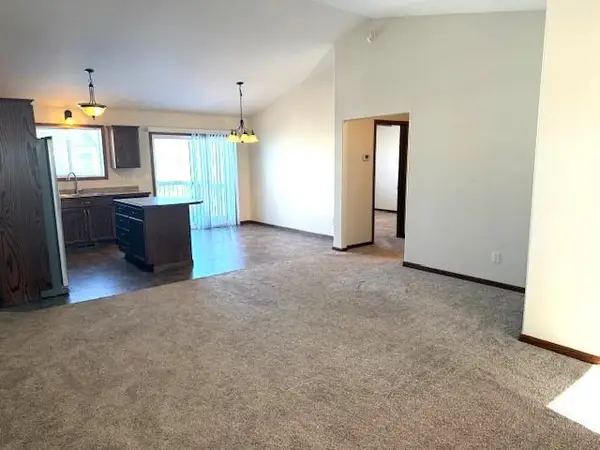 $276,500Active3 beds 2 baths1,884 sq. ft.
$276,500Active3 beds 2 baths1,884 sq. ft.922 31st Avenue W, West Fargo, ND 58078
MLS# 7014215Listed by: TRILOGY REAL ESTATE - New
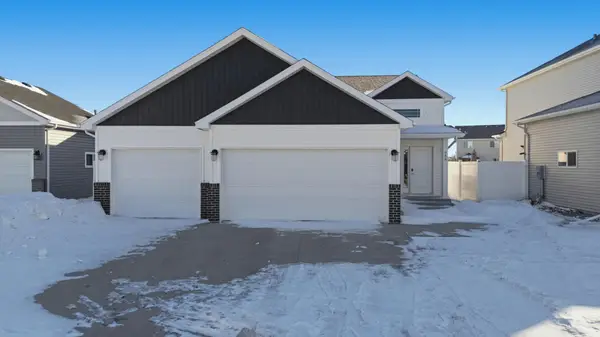 $409,000Active4 beds 3 baths2,300 sq. ft.
$409,000Active4 beds 3 baths2,300 sq. ft.946 Albert Drive W, West Fargo, ND 58078
MLS# 7014272Listed by: PROPERTY RESOURCES GROUP - Open Sun, 1 to 2:30pmNew
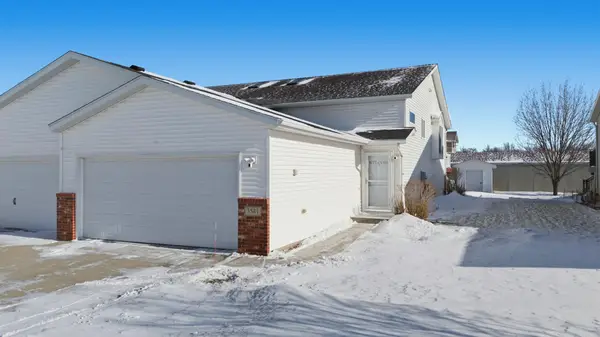 $287,500Active3 beds 2 baths1,920 sq. ft.
$287,500Active3 beds 2 baths1,920 sq. ft.3541 Eagle Run Lane, West Fargo, ND 58078
MLS# 7013285Listed by: BEYOND REALTY - Open Sun, 1 to 2:30pmNew
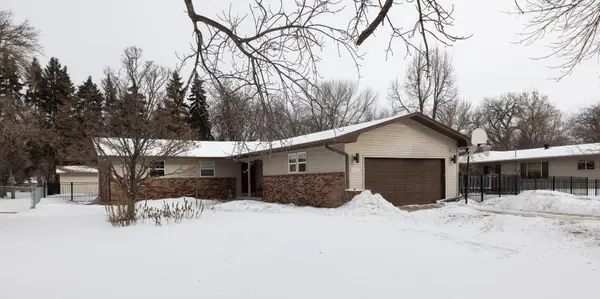 $385,000Active4 beds 2 baths3,082 sq. ft.
$385,000Active4 beds 2 baths3,082 sq. ft.612 7th Avenue W, West Fargo, ND 58078
MLS# 7010707Listed by: RE/MAX LEGACY REALTY - New
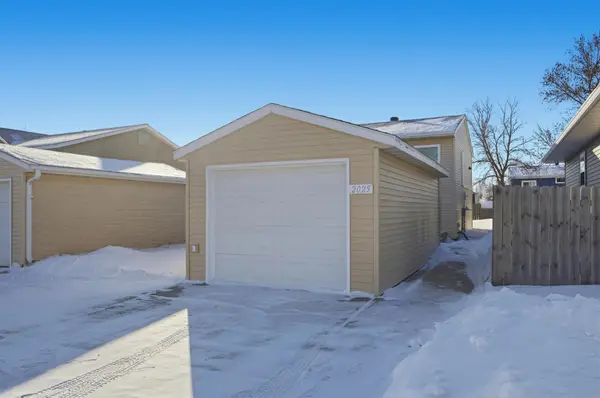 $189,900Active2 beds 1 baths1,056 sq. ft.
$189,900Active2 beds 1 baths1,056 sq. ft.2025 5th Avenue E, West Fargo, ND 58078
MLS# 7013836Listed by: KW INSPIRE REALTY KELLER WILLIAMS - New
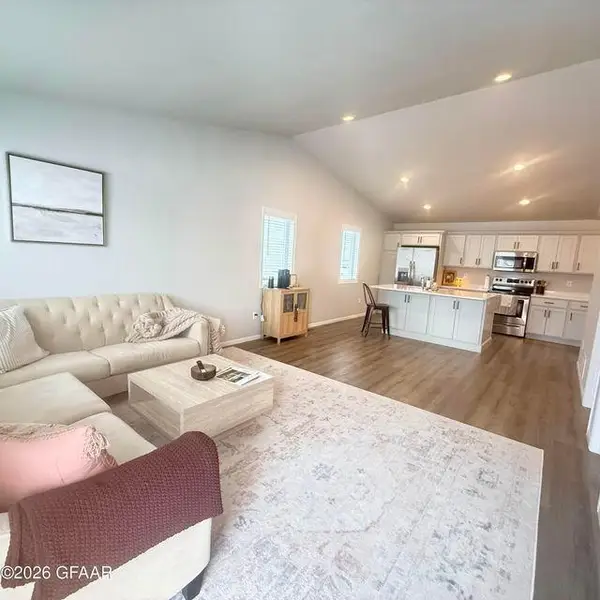 $340,000Active3 beds 2 baths1,800 sq. ft.
$340,000Active3 beds 2 baths1,800 sq. ft.1270 Rachel Drive W, West Fargo, ND 58078
MLS# 7012572Listed by: OXFORD REALTY, LLC - New
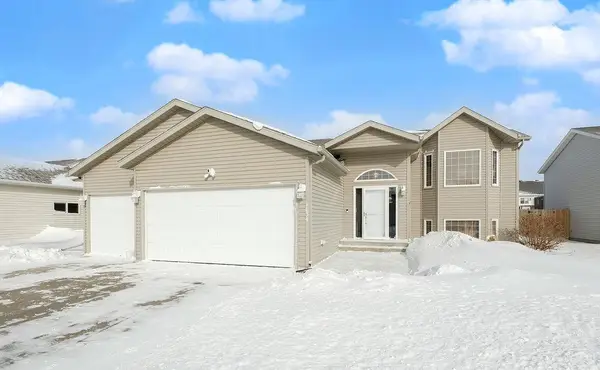 $355,000Active4 beds 2 baths2,320 sq. ft.
$355,000Active4 beds 2 baths2,320 sq. ft.1034 39th Avenue W, West Fargo, ND 58078
MLS# 7012705Listed by: ARCHER REAL ESTATE SERVICES

