2607 Mcleod Drive E, West Fargo, ND 58078
Local realty services provided by:Better Homes and Gardens Real Estate Advantage One
2607 Mcleod Drive E,West Fargo, ND 58078
$899,900
- 6 Beds
- 4 Baths
- 4,358 sq. ft.
- Single family
- Active
Listed by: rachel rogen
Office: exp realty (3240 wf)
MLS#:6814020
Source:ND_FMAAR
Price summary
- Price:$899,900
- Price per sq. ft.:$206.49
About this home
This stunning 6-bedroom, 4-bath home sits on a spacious ½-acre lot and offers your own private backyard retreat featuring an in-ground swimming pool and a large covered patio, perfect for entertaining or relaxing outdoors. Inside, the gourmet kitchen boasts double ovens, an induction cooktop with a vented hood, soft-close cabinetry, and a generous island ideal for meal prep or casual dining. The formal dining room provides an elegant setting for gatherings, while the main level includes a luxurious primary suite with beautiful ceiling details, a convenient laundry room with drop zone, and two inviting fireplaces. The finished basement is designed for fun and functionality, featuring two bedrooms, two full baths, a theater room, exercise room, and a spacious family room with a wet bar. The insulated, heated 3-stall garage offers plenty of room for vehicles and storage. This home perfectly blends luxury, comfort, and entertainment, welcome home!
Contact an agent
Home facts
- Year built:2014
- Listing ID #:6814020
- Added:45 day(s) ago
- Updated:December 21, 2025 at 04:38 PM
Rooms and interior
- Bedrooms:6
- Total bathrooms:4
- Full bathrooms:3
- Living area:4,358 sq. ft.
Heating and cooling
- Cooling:Central Air
- Heating:Forced Air
Structure and exterior
- Roof:Archetectural Shingles
- Year built:2014
- Building area:4,358 sq. ft.
- Lot area:0.34 Acres
Utilities
- Water:City Water/Connected
- Sewer:City Sewer/Connected
Finances and disclosures
- Price:$899,900
- Price per sq. ft.:$206.49
- Tax amount:$13,228
New listings near 2607 Mcleod Drive E
- New
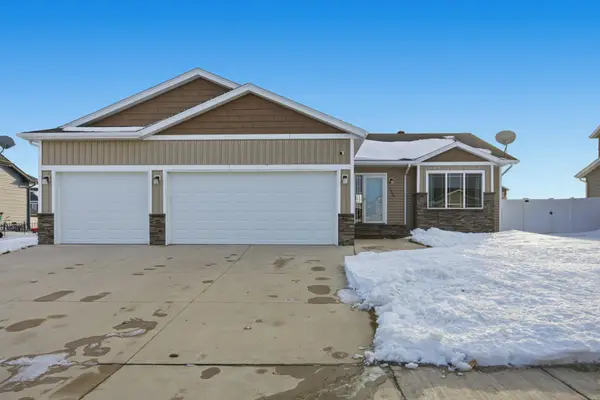 $400,000Active3 beds 2 baths3,004 sq. ft.
$400,000Active3 beds 2 baths3,004 sq. ft.1127 24th Avenue W, West Fargo, ND 58078
MLS# 7001321Listed by: BEYOND REALTY - New
 $400,000Active3 beds 2 baths1,502 sq. ft.
$400,000Active3 beds 2 baths1,502 sq. ft.1127 24th Avenue W, West Fargo, ND 58078
MLS# 7001321Listed by: BEYOND REALTY - New
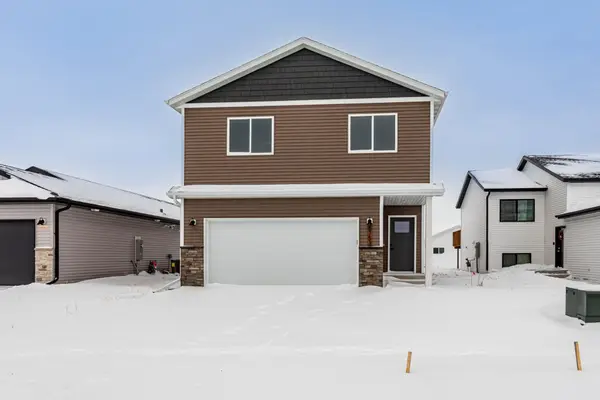 $329,900Active4 beds 3 baths2,017 sq. ft.
$329,900Active4 beds 3 baths2,017 sq. ft.6753 67 Avenue S, Horace, ND 58002
MLS# 6823653Listed by: EXP REALTY (3788 FGO) - New
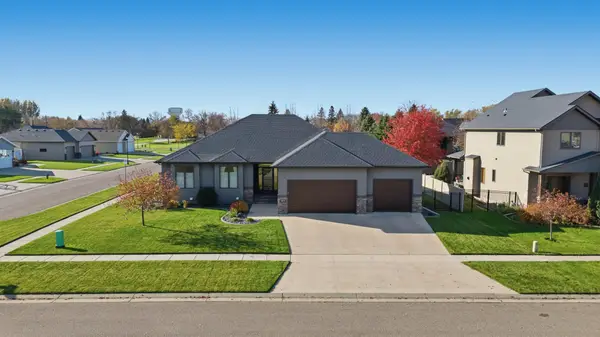 $729,900Active5 beds 3 baths3,744 sq. ft.
$729,900Active5 beds 3 baths3,744 sq. ft.3878 3rd Street E, West Fargo, ND 58078
MLS# 7001410Listed by: BERKSHIRE HATHAWAY HOMESERVICES PREMIER PROPERTIES - Open Sun, 12 to 2pmNew
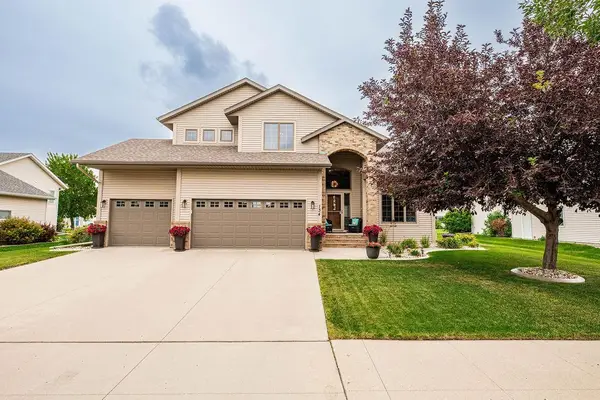 $499,500Active4 beds 4 baths3,026 sq. ft.
$499,500Active4 beds 4 baths3,026 sq. ft.134 17th Avenue E, West Fargo, ND 58078
MLS# 7000306Listed by: EXP REALTY (219 WF) - Open Sun, 3 to 4:30pmNew
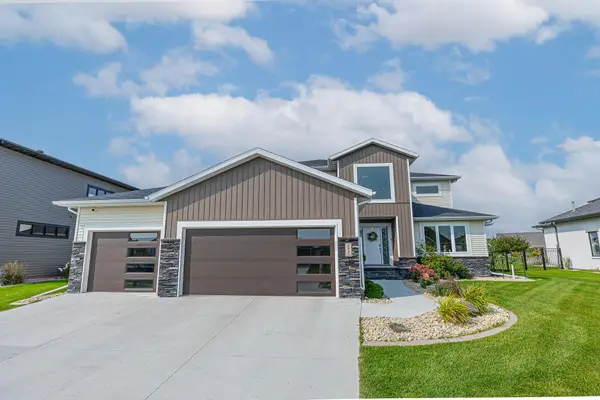 $899,900Active6 beds 4 baths4,963 sq. ft.
$899,900Active6 beds 4 baths4,963 sq. ft.2432 Mcleod Drive E, West Fargo, ND 58078
MLS# 7001208Listed by: ASPIRE REALTY - New
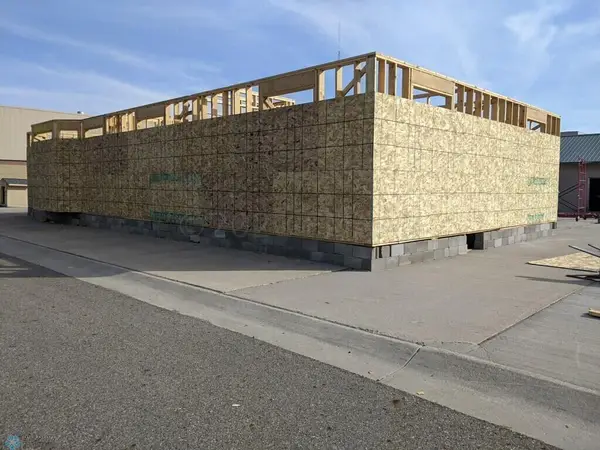 $133,000Active3 beds 2 baths1,800 sq. ft.
$133,000Active3 beds 2 baths1,800 sq. ft.801 9th Street E, West Fargo, ND 58078
MLS# 7000953Listed by: PARK CO., REALTORS 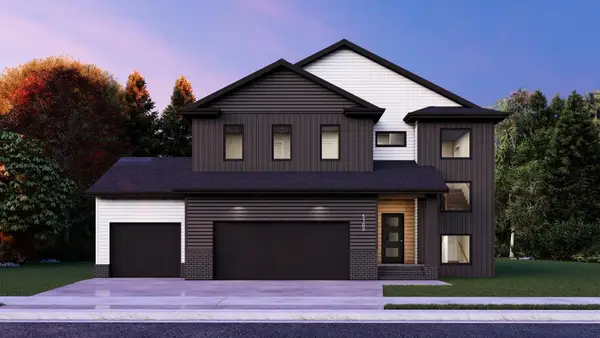 $673,967Pending3 beds 3 baths3,594 sq. ft.
$673,967Pending3 beds 3 baths3,594 sq. ft.5102 11th Street W, West Fargo, ND 58078
MLS# 7000320Listed by: BERKSHIRE HATHAWAY HOMESERVICES PREMIER PROPERTIES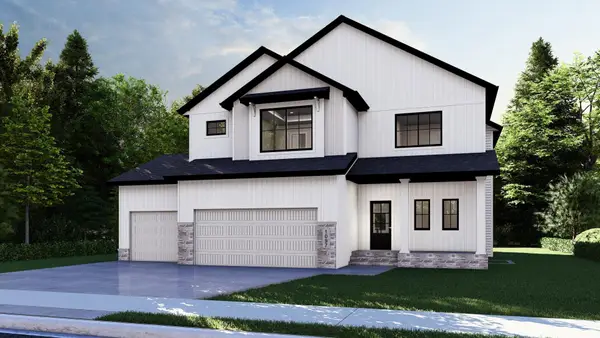 $719,375Pending3 beds 3 baths3,970 sq. ft.
$719,375Pending3 beds 3 baths3,970 sq. ft.1097 Hickory Lane, West Fargo, ND 58078
MLS# 7000771Listed by: BERKSHIRE HATHAWAY HOMESERVICES PREMIER PROPERTIES- New
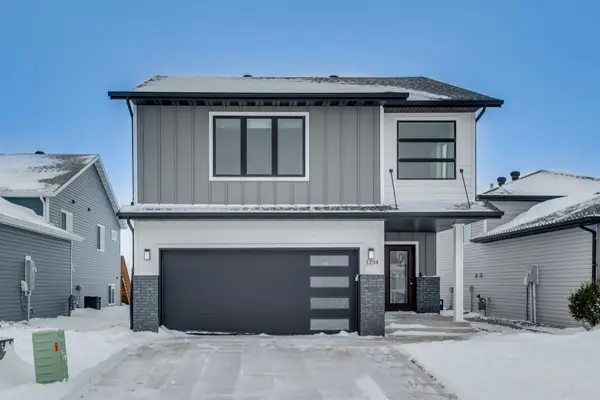 $345,000Active3 beds 3 baths1,944 sq. ft.
$345,000Active3 beds 3 baths1,944 sq. ft.1234 Highland Lane W, West Fargo, ND 58078
MLS# 7000054Listed by: EXIT REALTY METRO
