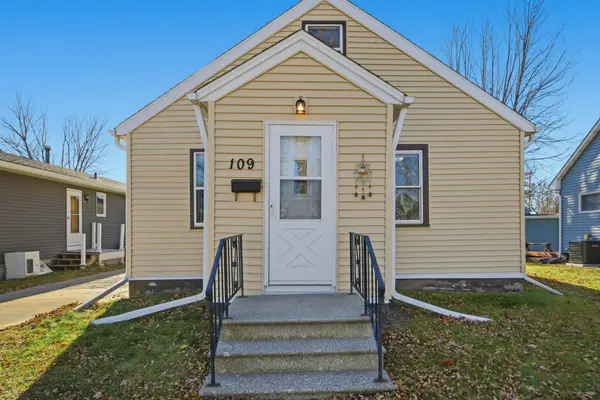3004 6th Street E, West Fargo, ND 58078
Local realty services provided by:Better Homes and Gardens Real Estate Advantage One
3004 6th Street E,West Fargo, ND 58078
$849,900
- 5 Beds
- 3 Baths
- 4,254 sq. ft.
- Single family
- Active
Listed by: robert a leslie, kristen killoran
Office: re/max legacy realty
MLS#:6735189
Source:ND_FMAAR
Price summary
- Price:$849,900
- Price per sq. ft.:$199.79
About this home
Welcome home to this beautiful West Fargo rambler on a sought-after large pond lot in the Southpond at the Preserve neighborhood. This open concept and spacious five-bedroom, three-bathroom home has over 4100 sq ft of living space that offers modern luxury and contemporary function. Main floor features a large kitchen, dining, and living room area perfect for family nights in or entertaining your guests. Living room features built-in cabinets and gas fireplace. Master bedroom boasts two walk-in closets as well as a tile surround shower in the master bathroom. Built-in cabinets off the mud/laundry room offer a great space for extra storage. Downstairs, the massive fully finished basement features a theatre set-up, projection screen, wet bar, and two additional bedrooms as well as a full bathroom. Prepared to be wowed outside with a maintenance free deck that steps down to a large paver patio with a gas firepit overlooking your huge, fenced backyard with stunning pond views. This home is located near so many West Fargo amenities such as the new Sanford Hospital, Costco, Rustad Center, and many other local shops, schools, and hot spots. Garage is heated as well as equipped with two Tesla charging outlets. Schedule your showing on this great home in an even better location today!
Contact an agent
Home facts
- Year built:2012
- Listing ID #:6735189
- Added:157 day(s) ago
- Updated:November 14, 2025 at 11:12 PM
Rooms and interior
- Bedrooms:5
- Total bathrooms:3
- Full bathrooms:2
- Living area:4,254 sq. ft.
Heating and cooling
- Cooling:Central Air
- Heating:Forced Air
Structure and exterior
- Year built:2012
- Building area:4,254 sq. ft.
- Lot area:0.56 Acres
Utilities
- Water:City Water/Connected
- Sewer:City Sewer/Connected
Finances and disclosures
- Price:$849,900
- Price per sq. ft.:$199.79
- Tax amount:$14,654
New listings near 3004 6th Street E
- Open Sun, 3 to 4:30pmNew
 $160,000Active2 beds 3 baths1,524 sq. ft.
$160,000Active2 beds 3 baths1,524 sq. ft.336 13th Avenue E, West Fargo, ND 58078
MLS# 6816135Listed by: TRILOGY REAL ESTATE - New
 $535,000Active4 beds 3 baths2,522 sq. ft.
$535,000Active4 beds 3 baths2,522 sq. ft.3767 Bell Boulevard E, West Fargo, ND 58078
MLS# 6816735Listed by: BEYOND REALTY - Open Sun, 1 to 2:30pmNew
 $498,500Active5 beds 3 baths3,184 sq. ft.
$498,500Active5 beds 3 baths3,184 sq. ft.3463 Loberg Drive, West Fargo, ND 58078
MLS# 6816442Listed by: EXP REALTY (3788 FGO) - New
 $514,900Active5 beds 3 baths3,234 sq. ft.
$514,900Active5 beds 3 baths3,234 sq. ft.3037 Claire Drive E, West Fargo, ND 58078
MLS# 6817605Listed by: TOWN & COUNTRY REALTY - Open Sun, 1 to 2:30pmNew
 $437,000Active4 beds 3 baths2,427 sq. ft.
$437,000Active4 beds 3 baths2,427 sq. ft.5219 11th Street W, West Fargo, ND 58078
MLS# 6817538Listed by: TOWN & COUNTRY REALTY - New
 $399,900Active4 beds 3 baths2,240 sq. ft.
$399,900Active4 beds 3 baths2,240 sq. ft.3502 8th Street E, West Fargo, ND 58078
MLS# 6809626Listed by: BEYOND REALTY - New
 $249,000Active7 beds 4 baths3,024 sq. ft.
$249,000Active7 beds 4 baths3,024 sq. ft.431 Morrison Street, West Fargo, ND 58078
MLS# 6817558Listed by: RE/MAX LEGACY REALTY - Open Sun, 1 to 2:30pmNew
 $210,000Active3 beds 2 baths1,805 sq. ft.
$210,000Active3 beds 2 baths1,805 sq. ft.109 5th Avenue W, West Fargo, ND 58078
MLS# 6817111Listed by: BERKSHIRE HATHAWAY HOMESERVICES PREMIER PROPERTIES - Open Sat, 1 to 2:30pmNew
 $270,000Active3 beds 2 baths1,672 sq. ft.
$270,000Active3 beds 2 baths1,672 sq. ft.1054 42nd Avenue W, West Fargo, ND 58078
MLS# 6817085Listed by: BERKSHIRE HATHAWAY HOMESERVICES PREMIER PROPERTIES  $525,120Pending4 beds 3 baths2,292 sq. ft.
$525,120Pending4 beds 3 baths2,292 sq. ft.5869 11th Street W, West Fargo, ND 58047
MLS# 6808905Listed by: BEYOND REALTY
