3532 8th Street E, West Fargo, ND 58078
Local realty services provided by:Better Homes and Gardens Real Estate Advantage One
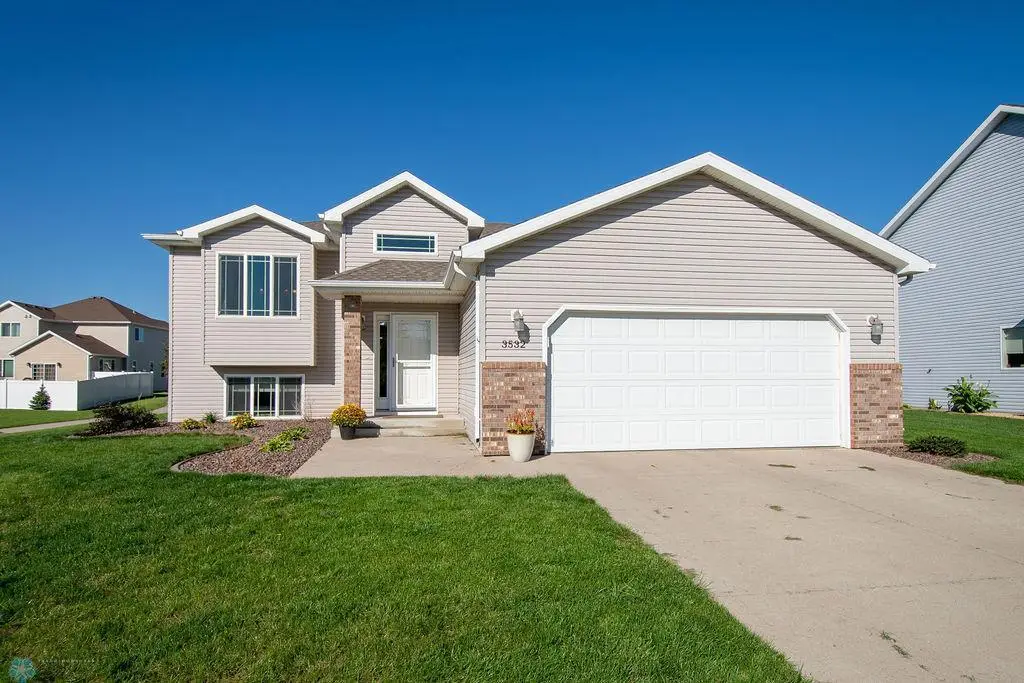
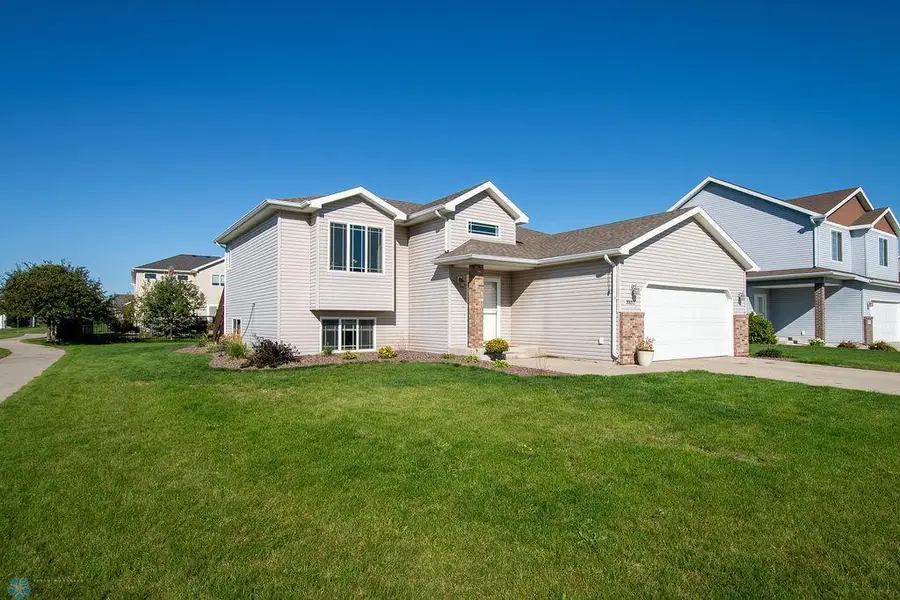
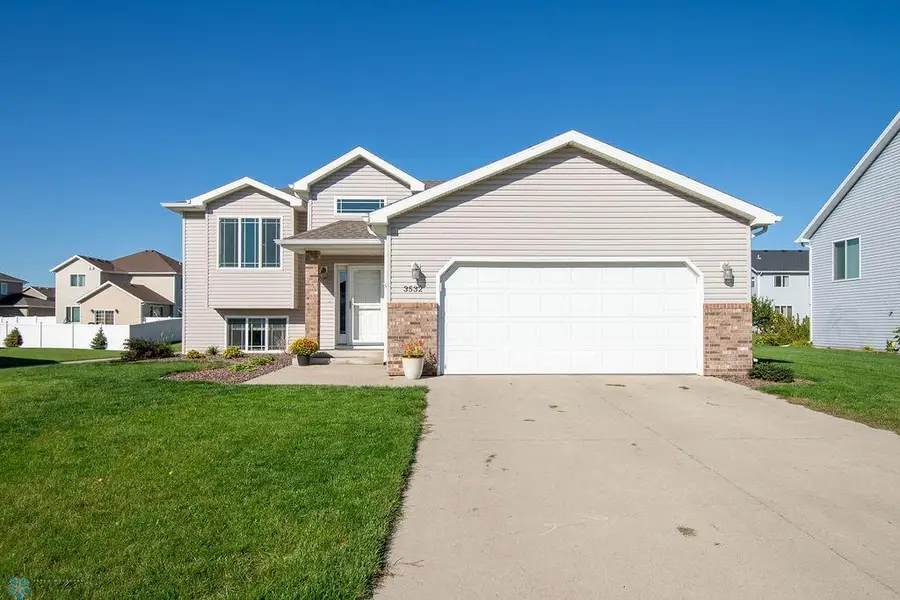
3532 8th Street E,West Fargo, ND 58078
$350,000
- 4 Beds
- 3 Baths
- 2,236 sq. ft.
- Single family
- Pending
Listed by:aaron a greterman
Office:re/max legacy realty
MLS#:6690276
Source:ND_FMAAR
Price summary
- Price:$350,000
- Price per sq. ft.:$156.53
About this home
Welcome to your dream home in the heart of West Fargo! This stunning 4-bedroom, 3-bath residence offers an ideal blend of modern amenities and cozy charm. Nestled conveniently adjacent to a scenic walking path, this home is perfect for families and outdoor enthusiasts alike. The main level boasts ample natural light. The kitchen stainless steel appliances, and a convenient island, perfect for casual dining and entertaining. The master suite is a true retreat, complete with an en-suite bath and generous closet space. Three additional well-appointed bedrooms provide plenty of space for family and guests. The three beautifully designed bathrooms offer comfort and style with modern fixtures and finishes. The highlight of lower level is the theatre screen and projector, making movie nights a true cinematic experience. Outdoor living is equally impressive with its upper deck and built in gas fire pit.
Contact an agent
Home facts
- Year built:2010
- Listing Id #:6690276
- Added:142 day(s) ago
- Updated:August 09, 2025 at 07:31 AM
Rooms and interior
- Bedrooms:4
- Total bathrooms:3
- Full bathrooms:2
- Living area:2,236 sq. ft.
Heating and cooling
- Cooling:Central Air
- Heating:Forced Air
Structure and exterior
- Year built:2010
- Building area:2,236 sq. ft.
- Lot area:0.19 Acres
Utilities
- Water:City Water/Connected
- Sewer:City Sewer/Connected
Finances and disclosures
- Price:$350,000
- Price per sq. ft.:$156.53
- Tax amount:$6,663
New listings near 3532 8th Street E
- New
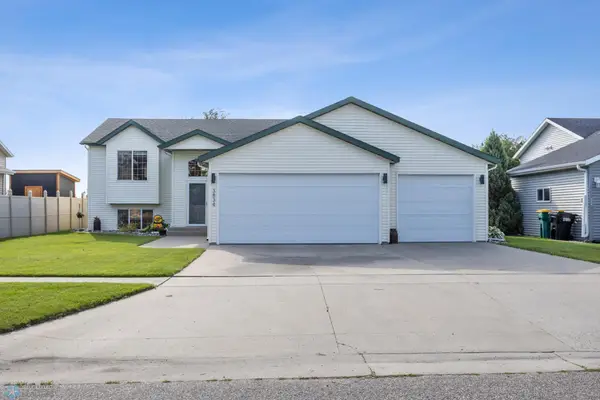 $439,900Active4 beds 3 baths2,530 sq. ft.
$439,900Active4 beds 3 baths2,530 sq. ft.3834 12th Street W, West Fargo, ND 58078
MLS# 6772736Listed by: KW INSPIRE REALTY KELLER WILLIAMS - New
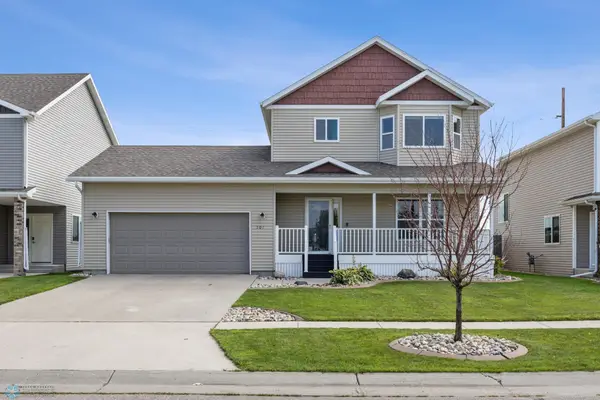 $389,900Active4 beds 4 baths2,458 sq. ft.
$389,900Active4 beds 4 baths2,458 sq. ft.501 Foxtail Drive, West Fargo, ND 58078
MLS# 6772476Listed by: REAL (2534 FGO) - New
 $547,000Active3 beds 3 baths3,256 sq. ft.
$547,000Active3 beds 3 baths3,256 sq. ft.1258 Marlys Drive W, West Fargo, ND 58078
MLS# 6771298Listed by: REALTY XPERTS - New
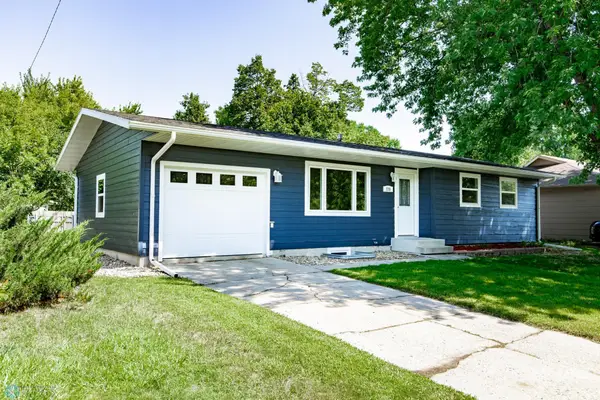 $300,000Active4 beds 2 baths1,911 sq. ft.
$300,000Active4 beds 2 baths1,911 sq. ft.226 10 1/2 Avenue W, West Fargo, ND 58078
MLS# 6771279Listed by: FPG REALTY - Open Sun, 1 to 2:30pmNew
 $300,000Active3 beds 3 baths1,751 sq. ft.
$300,000Active3 beds 3 baths1,751 sq. ft.3338 C 6th Way E, West Fargo, ND 58078
MLS# 6771265Listed by: FPG REALTY - Open Sun, 1 to 2:30pmNew
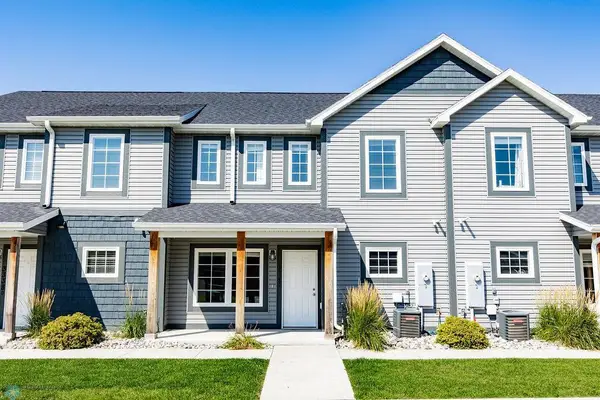 $300,000Active3 beds 3 baths1,751 sq. ft.
$300,000Active3 beds 3 baths1,751 sq. ft.3338 C 6th Way E, West Fargo, ND 58078
MLS# 6771265Listed by: FPG REALTY - New
 $530,000Active5 beds 4 baths2,866 sq. ft.
$530,000Active5 beds 4 baths2,866 sq. ft.1809 Pentland Street, West Fargo, ND 58078
MLS# 6771577Listed by: OPTIMA REALTY, INC. - New
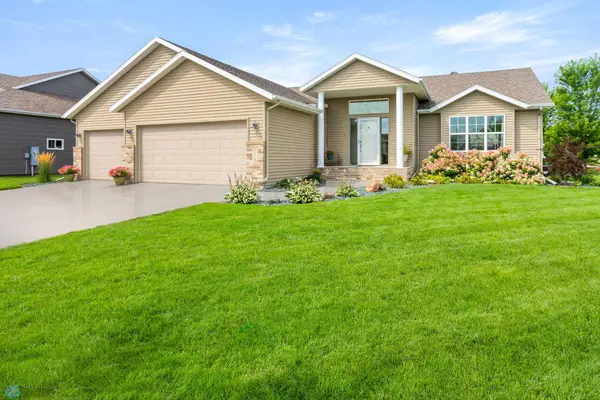 $599,900Active5 beds 3 baths3,084 sq. ft.
$599,900Active5 beds 3 baths3,084 sq. ft.3830 3rd Street E, West Fargo, ND 58078
MLS# 6770078Listed by: REALTY XPERTS - New
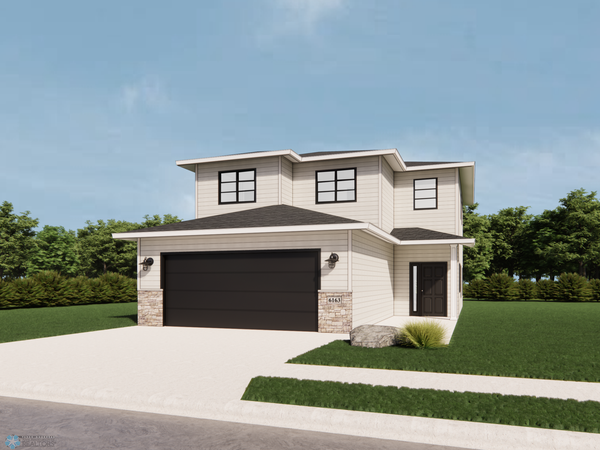 $409,900Active4 beds 3 baths1,726 sq. ft.
$409,900Active4 beds 3 baths1,726 sq. ft.6163 Martin Lane W, West Fargo, ND 58078
MLS# 6767949Listed by: EXP REALTY (3240 WF) - New
 $399,000Active3 beds 3 baths2,205 sq. ft.
$399,000Active3 beds 3 baths2,205 sq. ft.1030 Albert Drive W, West Fargo, ND 58078
MLS# 6770874Listed by: PRIME REALTY
