409 Foxtail Drive, West Fargo, ND 58078
Local realty services provided by:Better Homes and Gardens Real Estate Advantage One
409 Foxtail Drive,West Fargo, ND 58078
$319,900
- 3 Beds
- 3 Baths
- 1,750 sq. ft.
- Single family
- Pending
Listed by:eric d. christians
Office:exp realty (219 wf)
MLS#:6763935
Source:ND_FMAAR
Price summary
- Price:$319,900
- Price per sq. ft.:$182.8
About this home
Step inside and feel right at home in this modern, move-in ready West Fargo gem. Soaring ceilings in the kitchen, dining, and living areas create a welcoming great-room feel, while the spacious foyer offers the perfect drop zone for everyday life or hosting guests. Fresh paint, new flooring, and thoughtful finishes throughout make this home feel like new—without the hefty special assessments of new construction.
The kitchen features a center island, ample cupboard space, and generous counters—perfect for meal prep or entertaining. Enjoy two separate living areas, including a cozy lower-level family room. The large primary suite fits a king-sized bed with ease and includes a walk-in closet and private bath for your own retreat.
Outside, you’ll appreciate a low-maintenance exterior, attached double garage, balcony, in-ground sprinkler system, and a generous yard. Centrally located near Rustad Recreation Center, Scheels Arena, Family Wellness, grocery stores, restaurants, schools, and more—you’re truly in the heart of it all.
Contact an agent
Home facts
- Year built:2013
- Listing ID #:6763935
- Added:59 day(s) ago
- Updated:September 29, 2025 at 07:25 AM
Rooms and interior
- Bedrooms:3
- Total bathrooms:3
- Full bathrooms:1
- Living area:1,750 sq. ft.
Heating and cooling
- Cooling:Central Air
- Heating:Forced Air
Structure and exterior
- Year built:2013
- Building area:1,750 sq. ft.
- Lot area:0.13 Acres
Utilities
- Water:City Water/Connected
- Sewer:City Sewer/Connected
Finances and disclosures
- Price:$319,900
- Price per sq. ft.:$182.8
- Tax amount:$5,503
New listings near 409 Foxtail Drive
- New
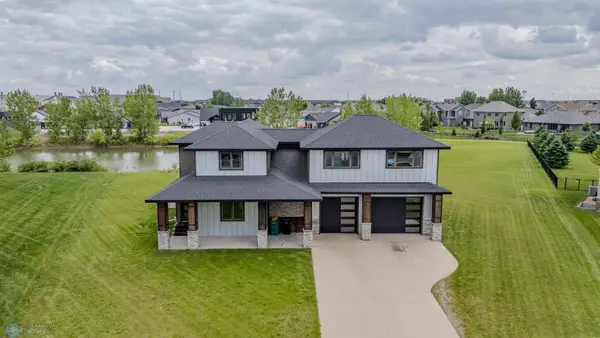 $799,000Active5 beds 5 baths5,284 sq. ft.
$799,000Active5 beds 5 baths5,284 sq. ft.3405 4th Street E, West Fargo, ND 58078
MLS# 6795428Listed by: REAL (405 FGO) - New
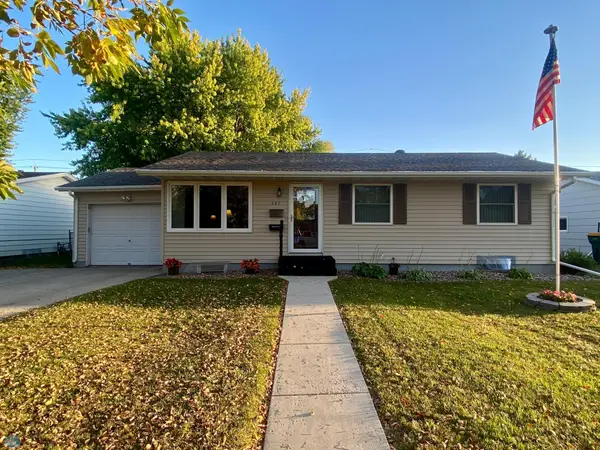 $264,900Active3 beds 2 baths1,900 sq. ft.
$264,900Active3 beds 2 baths1,900 sq. ft.237 10th Avenue E, West Fargo, ND 58078
MLS# 6795144Listed by: TOWN & COUNTRY REALTY - New
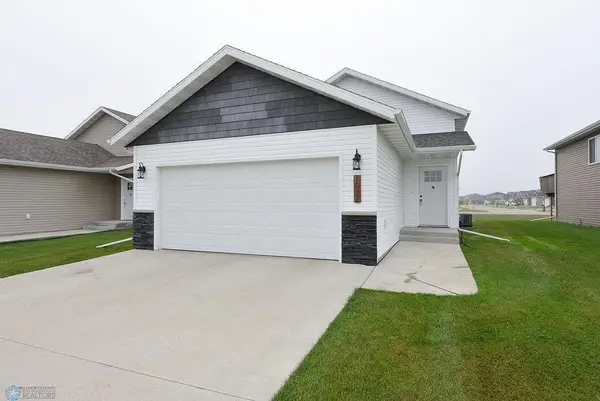 $299,900Active3 beds 2 baths1,852 sq. ft.
$299,900Active3 beds 2 baths1,852 sq. ft.1047 Barnes Drive W, West Fargo, ND 58078
MLS# 6794356Listed by: RABOIN REALTY - New
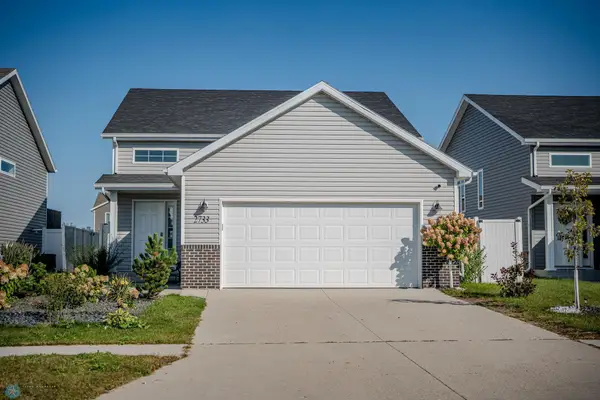 $329,900Active4 beds 2 baths2,176 sq. ft.
$329,900Active4 beds 2 baths2,176 sq. ft.2733 Divide Street W, West Fargo, ND 58078
MLS# 6793482Listed by: KW INSPIRE REALTY KELLER WILLIAMS - New
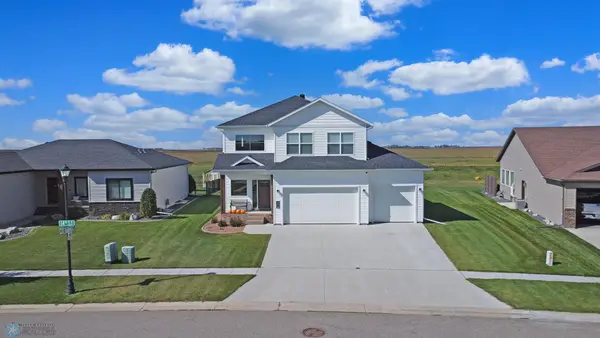 $569,000Active4 beds 4 baths3,227 sq. ft.
$569,000Active4 beds 4 baths3,227 sq. ft.2270 14th Street W, West Fargo, ND 58078
MLS# 6793934Listed by: REAL (1531 FGO) - New
 $315,000Active3 beds 2 baths1,790 sq. ft.
$315,000Active3 beds 2 baths1,790 sq. ft.2128 Admiral Drive W, West Fargo, ND 58078
MLS# 6793032Listed by: RABOIN REALTY - New
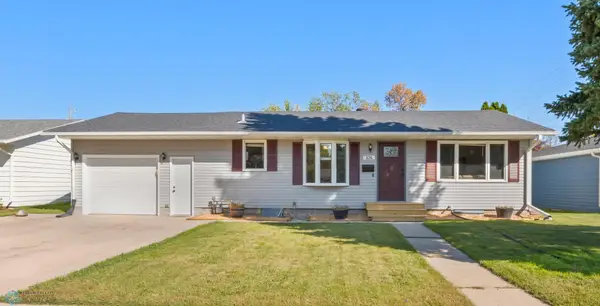 $264,900Active3 beds 2 baths1,900 sq. ft.
$264,900Active3 beds 2 baths1,900 sq. ft.326 7th Avenue E, West Fargo, ND 58078
MLS# 6793106Listed by: EXP REALTY (3120 FGO) - New
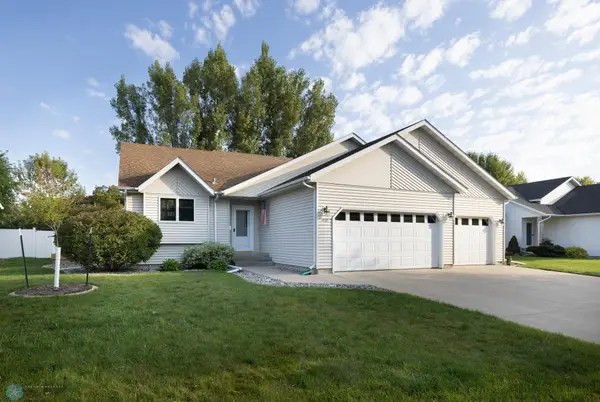 $342,000Active4 beds 2 baths2,122 sq. ft.
$342,000Active4 beds 2 baths2,122 sq. ft.1460 Maple Lane, West Fargo, ND 58078
MLS# 6792504Listed by: PARK CO., REALTORS - New
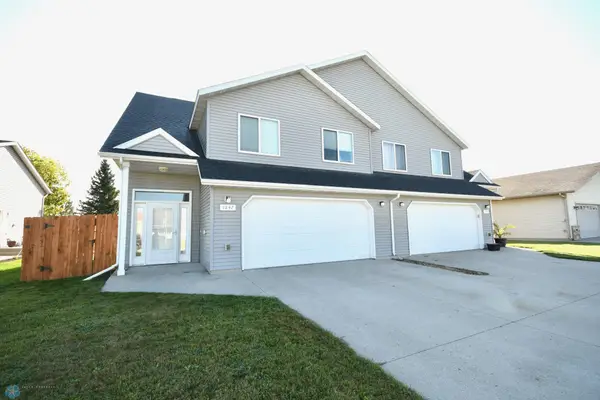 $269,000Active4 beds 2 baths1,896 sq. ft.
$269,000Active4 beds 2 baths1,896 sq. ft.1247 4th Street Nw, West Fargo, ND 58078
MLS# 6791855Listed by: REALTY XPERTS - New
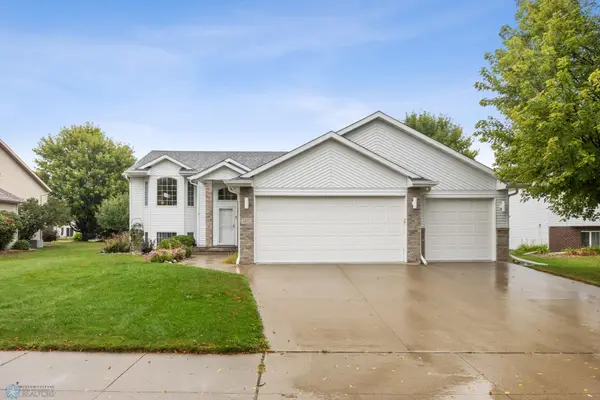 $408,500Active4 beds 3 baths2,754 sq. ft.
$408,500Active4 beds 3 baths2,754 sq. ft.120 17th Avenue W, West Fargo, ND 58078
MLS# 6790023Listed by: JAMES PATRICK REAL ESTATE
