5477 11th Street W, West Fargo, ND 58078
Local realty services provided by:Better Homes and Gardens Real Estate Advantage One
5477 11th Street W,West Fargo, ND 58078
$397,500
- 4 Beds
- 3 Baths
- 2,424 sq. ft.
- Single family
- Pending
Listed by:kipp harris
Office:kipp harris real estate
MLS#:6715983
Source:ND_FMAAR
Price summary
- Price:$397,500
- Price per sq. ft.:$163.99
About this home
This stunning 4-bedroom, 3-bath home offers 2,424 sq ft of thoughtfully designed living space, built in 2022. You'll love the open-concept kitchen with quartz countertops, stainless steel appliances, an 8-foot island, soft-close cabinetry, and a spacious pantry. The main floor features water-resistant laminate flooring, custom blinds, recessed lighting, and a convenient laundry room with built-in storage.
Three of the four bedrooms include walk-in closets, and all bedrooms have insulated blinds for comfort. The fully finished 2-stall garage is equipped with epoxy flooring, a floor drain, electric heater, and a dedicated circuit for a freezer.
Enjoy outdoor living on the 13’ x 18’ stained wood deck, with a roofing membrane underneath to prevent weed growth, all surrounded by paver landscaping and an underground sprinkler system. Additional highlights include window well covers, a glass storm door (with screen) by Andersen, and numerous quality upgrades throughout.
Contact an agent
Home facts
- Year built:2022
- Listing ID #:6715983
- Added:131 day(s) ago
- Updated:September 29, 2025 at 07:25 AM
Rooms and interior
- Bedrooms:4
- Total bathrooms:3
- Full bathrooms:2
- Living area:2,424 sq. ft.
Heating and cooling
- Cooling:Central Air
- Heating:Forced Air
Structure and exterior
- Year built:2022
- Building area:2,424 sq. ft.
- Lot area:0.17 Acres
Utilities
- Water:City Water/Connected
- Sewer:City Sewer/Connected
Finances and disclosures
- Price:$397,500
- Price per sq. ft.:$163.99
- Tax amount:$6,080
New listings near 5477 11th Street W
- New
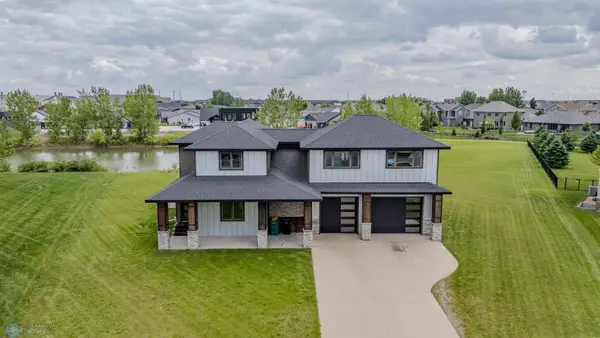 $799,000Active5 beds 5 baths5,284 sq. ft.
$799,000Active5 beds 5 baths5,284 sq. ft.3405 4th Street E, West Fargo, ND 58078
MLS# 6795428Listed by: REAL (405 FGO) - New
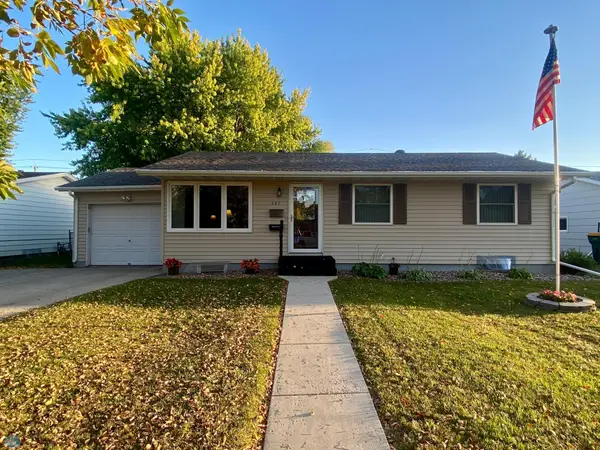 $264,900Active3 beds 2 baths1,900 sq. ft.
$264,900Active3 beds 2 baths1,900 sq. ft.237 10th Avenue E, West Fargo, ND 58078
MLS# 6795144Listed by: TOWN & COUNTRY REALTY - New
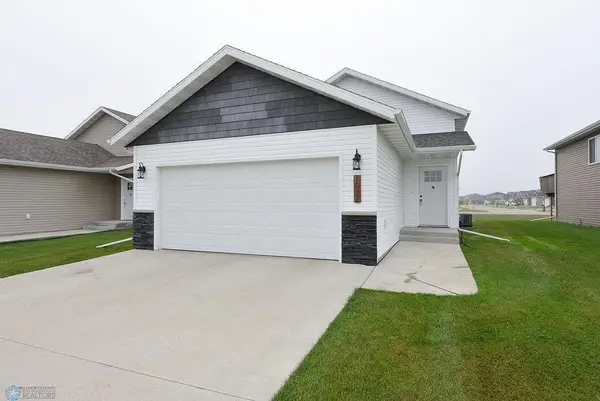 $299,900Active3 beds 2 baths1,852 sq. ft.
$299,900Active3 beds 2 baths1,852 sq. ft.1047 Barnes Drive W, West Fargo, ND 58078
MLS# 6794356Listed by: RABOIN REALTY - New
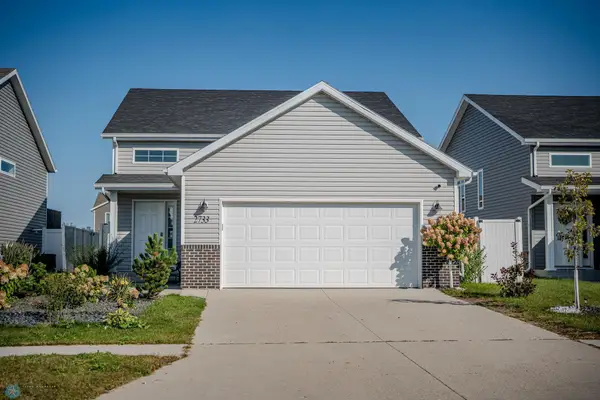 $329,900Active4 beds 2 baths2,176 sq. ft.
$329,900Active4 beds 2 baths2,176 sq. ft.2733 Divide Street W, West Fargo, ND 58078
MLS# 6793482Listed by: KW INSPIRE REALTY KELLER WILLIAMS - New
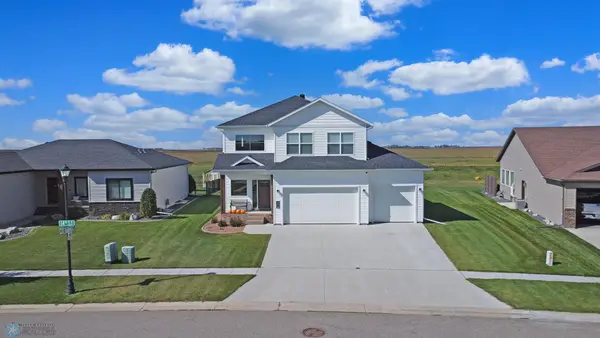 $569,000Active4 beds 4 baths3,227 sq. ft.
$569,000Active4 beds 4 baths3,227 sq. ft.2270 14th Street W, West Fargo, ND 58078
MLS# 6793934Listed by: REAL (1531 FGO) - New
 $315,000Active3 beds 2 baths1,790 sq. ft.
$315,000Active3 beds 2 baths1,790 sq. ft.2128 Admiral Drive W, West Fargo, ND 58078
MLS# 6793032Listed by: RABOIN REALTY - New
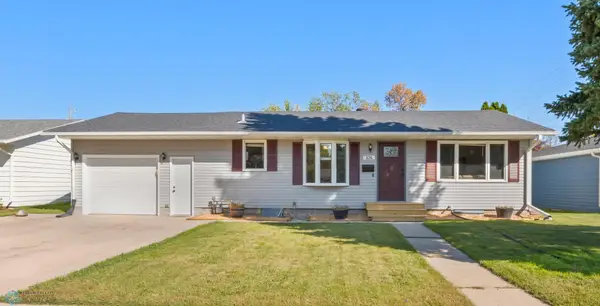 $264,900Active3 beds 2 baths1,900 sq. ft.
$264,900Active3 beds 2 baths1,900 sq. ft.326 7th Avenue E, West Fargo, ND 58078
MLS# 6793106Listed by: EXP REALTY (3120 FGO) - New
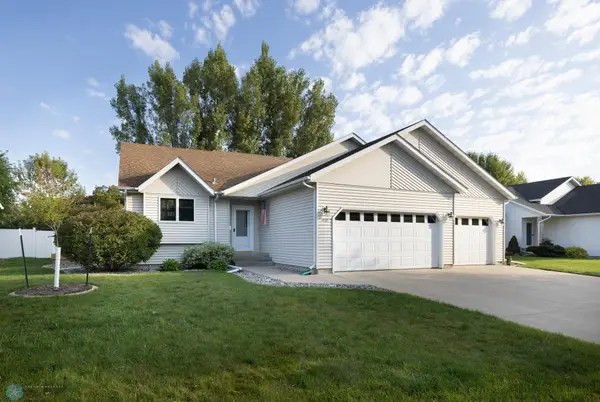 $342,000Active4 beds 2 baths2,122 sq. ft.
$342,000Active4 beds 2 baths2,122 sq. ft.1460 Maple Lane, West Fargo, ND 58078
MLS# 6792504Listed by: PARK CO., REALTORS - New
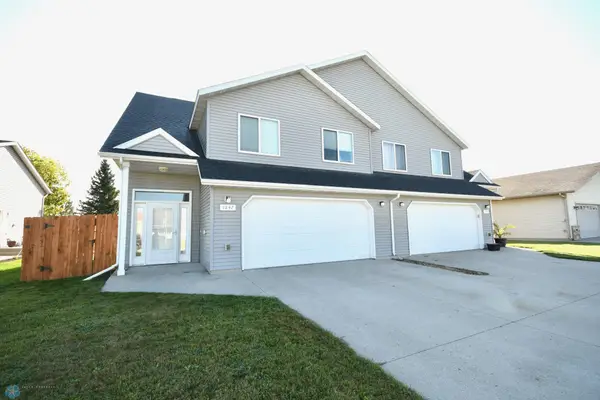 $269,000Active4 beds 2 baths1,896 sq. ft.
$269,000Active4 beds 2 baths1,896 sq. ft.1247 4th Street Nw, West Fargo, ND 58078
MLS# 6791855Listed by: REALTY XPERTS - New
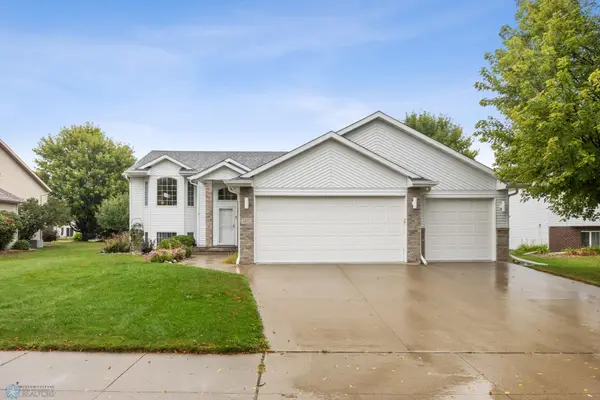 $408,500Active4 beds 3 baths2,754 sq. ft.
$408,500Active4 beds 3 baths2,754 sq. ft.120 17th Avenue W, West Fargo, ND 58078
MLS# 6790023Listed by: JAMES PATRICK REAL ESTATE
