- BHGRE®
- North Dakota
- West Fargo
- 6159 Martin Lane W
6159 Martin Lane W, West Fargo, ND 58078
Local realty services provided by:Better Homes and Gardens Real Estate Advantage One
6159 Martin Lane W,West Fargo, ND 58078
$414,900
- 4 Beds
- 3 Baths
- 2,233 sq. ft.
- Single family
- Active
Listed by: mehgan oye
Office: realty xperts
MLS#:6780588
Source:ND_FMAAR
Price summary
- Price:$414,900
- Price per sq. ft.:$185.8
About this home
Now through January 31st, buyers can get $26,000 of promo money to use towards design and closing costs! Welcome to your brand-new home in West Fargo’s sought-after Wilds 20th Addition. This Jordahl Custom Homes 'Kittson II' three-level split is currently under construction and offers a thoughtful blend of modern finishes, open living spaces, and timeless character.
Step inside to soaring tall flat ceilings and bright natural light streaming through an abundance of windows. The kitchen is designed to impress with quartz countertops, a spacious island, and rich Rustic Alder cabinetry—each piece unique with natural knots and grains. The open dining and living spaces are enhanced with recessed lighting and upgraded flooring, creating the perfect setting for daily living or entertaining.
Upstairs, you’ll find two bedrooms and two bathrooms, including a primary suite featuring a 5-foot shower, double vanity, and tall linen cabinet.
The basement expands the home even further with two more bedrooms, a spacious family room, a third full bathroom, and a convenient laundry area. The insulated and sheet-rocked two-stall garage includes a service door and floor drain.
While exterior stone accents, a welcoming front porch, and custom address stone add curb appeal. Inside, thoughtful upgrades such as a passive radon mitigation system, rod railing accents, and durable laminate, carpet, and vinyl flooring elevate the style and function.
Located near schools, parks, shopping, and with easy interstate access, this home is positioned in one of West Fargo’s fastest-growing and most desirable neighborhoods!
**All photos are from a previous build
Contact an agent
Home facts
- Year built:2025
- Listing ID #:6780588
- Added:155 day(s) ago
- Updated:February 01, 2026 at 04:44 PM
Rooms and interior
- Bedrooms:4
- Total bathrooms:3
- Full bathrooms:2
- Living area:2,233 sq. ft.
Heating and cooling
- Cooling:Central Air
- Heating:Forced Air
Structure and exterior
- Year built:2025
- Building area:2,233 sq. ft.
- Lot area:0.14 Acres
Utilities
- Water:City Water/Connected
- Sewer:City Sewer/Connected
Finances and disclosures
- Price:$414,900
- Price per sq. ft.:$185.8
- Tax amount:$3,300
New listings near 6159 Martin Lane W
- New
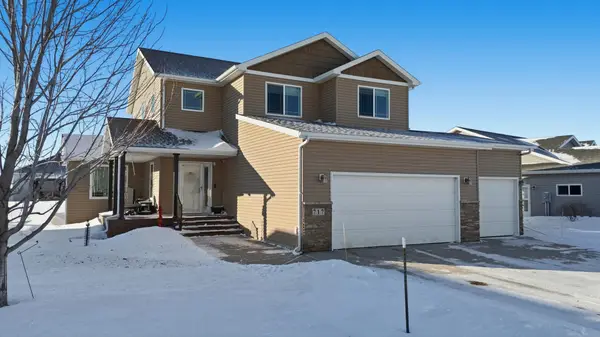 $542,700Active4 beds 4 baths3,032 sq. ft.
$542,700Active4 beds 4 baths3,032 sq. ft.717 35th Avenue E, West Fargo, ND 58078
MLS# 7014202Listed by: BEYOND REALTY - Open Sun, 1 to 2:30pmNew
 $614,900Active5 beds 4 baths3,680 sq. ft.
$614,900Active5 beds 4 baths3,680 sq. ft.3698 N Sedona Court, West Fargo, ND 58078
MLS# 7013599Listed by: COLDWELL BANKER CROWN, REALTORS - Open Sun, 1 to 2:30pmNew
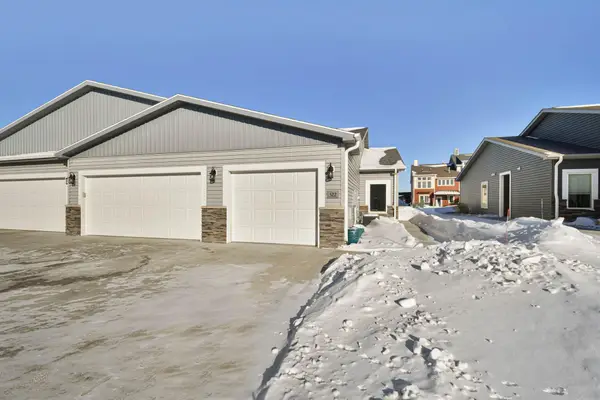 $401,000Active3 beds 2 baths1,410 sq. ft.
$401,000Active3 beds 2 baths1,410 sq. ft.522 34th Way E, West Fargo, ND 58078
MLS# 7013970Listed by: TRILOGY REAL ESTATE - Open Sun, 3 to 4:30pmNew
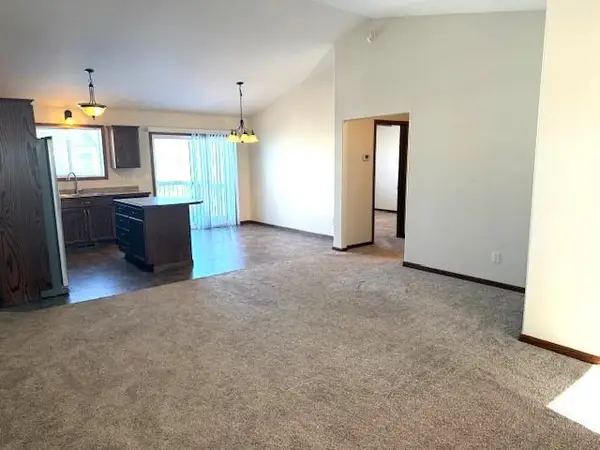 $276,500Active3 beds 2 baths1,884 sq. ft.
$276,500Active3 beds 2 baths1,884 sq. ft.922 31st Avenue W, West Fargo, ND 58078
MLS# 7014215Listed by: TRILOGY REAL ESTATE - New
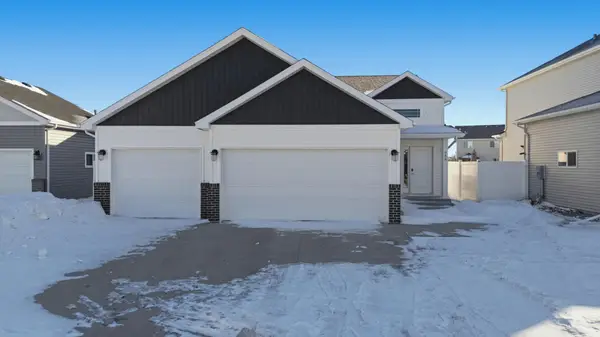 $409,000Active4 beds 3 baths2,300 sq. ft.
$409,000Active4 beds 3 baths2,300 sq. ft.946 Albert Drive W, West Fargo, ND 58078
MLS# 7014272Listed by: PROPERTY RESOURCES GROUP - Open Sun, 1 to 2:30pmNew
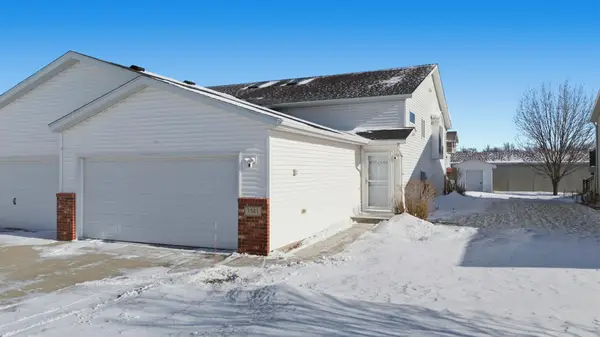 $287,500Active3 beds 2 baths1,960 sq. ft.
$287,500Active3 beds 2 baths1,960 sq. ft.3541 Eagle Run Lane, West Fargo, ND 58078
MLS# 7013285Listed by: BEYOND REALTY - Open Sun, 1 to 2:30pmNew
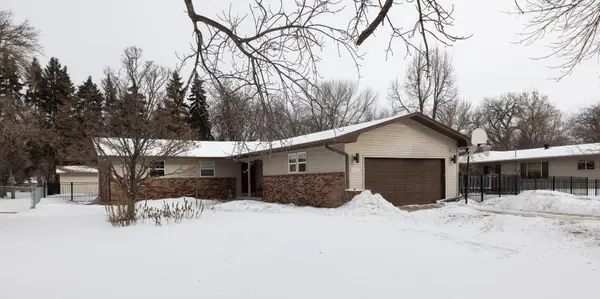 $385,000Active4 beds 2 baths3,082 sq. ft.
$385,000Active4 beds 2 baths3,082 sq. ft.612 7th Avenue W, West Fargo, ND 58078
MLS# 7010707Listed by: RE/MAX LEGACY REALTY - New
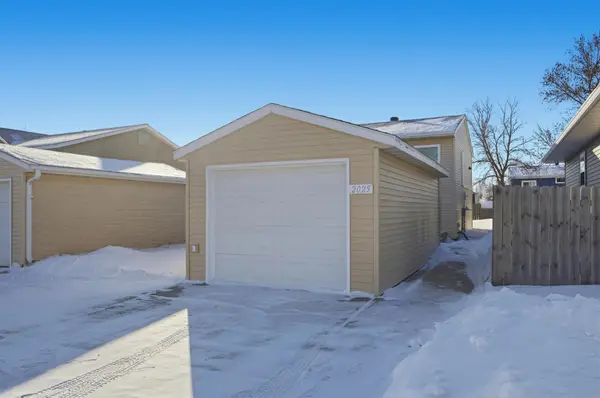 $189,900Active2 beds 1 baths1,056 sq. ft.
$189,900Active2 beds 1 baths1,056 sq. ft.2025 5th Avenue E, West Fargo, ND 58078
MLS# 7013836Listed by: KW INSPIRE REALTY KELLER WILLIAMS - New
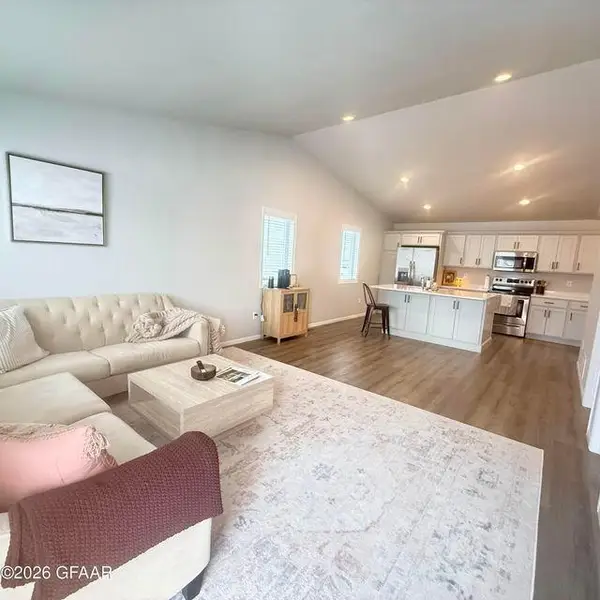 $340,000Active3 beds 2 baths1,800 sq. ft.
$340,000Active3 beds 2 baths1,800 sq. ft.1270 Rachel Drive W, West Fargo, ND 58078
MLS# 7012572Listed by: OXFORD REALTY, LLC - New
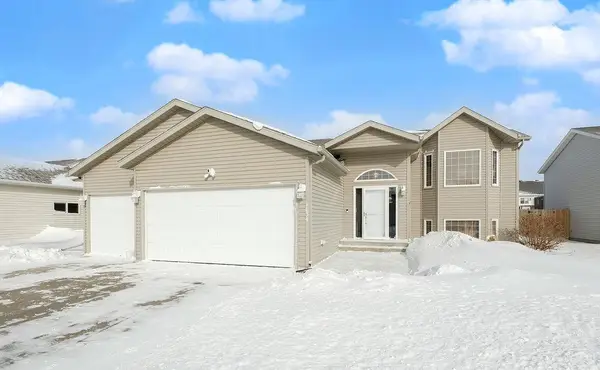 $355,000Active4 beds 2 baths2,320 sq. ft.
$355,000Active4 beds 2 baths2,320 sq. ft.1034 39th Avenue W, West Fargo, ND 58078
MLS# 7012705Listed by: ARCHER REAL ESTATE SERVICES

