13303 49th Lane Nw, Williston, ND 58801
Local realty services provided by:Better Homes and Gardens Real Estate Alliance Group
13303 49th Lane Nw,Williston, ND 58801
$2,300,000
- 2 Beds
- 3 Baths
- 5,040 sq. ft.
- Single family
- Active
Listed by: alex gilbertson
Office: basin brokers realtors
MLS#:4022588
Source:ND_GNMLS
Price summary
- Price:$2,300,000
- Price per sq. ft.:$456.35
About this home
Spacious Shouse on the Outskirts of Williston, Endless Possibilities!
Discover country living with this impressive shouse located just outside of Williston! Sitting on two parcels totaling 4.76 acres, this property offers ample space both inside and out, perfect for those seeking a blend of comfort, function, and flexibility.
The expansive 120' x 60' building provides approximately 4,800 sq. ft. of finished living space, featuring 2,400 sq. ft. on the main level and another 2,400+ sq. ft. upstairs. The home includes 2 bedrooms and 2.5 bathrooms, with a convenient half bath in the shop area and a main floor bathroom currently being remodeled by the seller.
Inside, you'll find a modern kitchen with high end built in appliances (installed in 2022), designed for both everyday living and entertaining. The home is well-insulated with in floor heat throughout the shop, ensuring year round comfort and efficiency.
Outside, there's plenty of room to grow and customize, whether you envision additional garage space, outdoor entertaining areas, or hobby projects. Some areas are prepped for window and door installation, offering an opportunity for the next owner to finish it to their exact vision.
With easy access to town yet surrounded by open space, this property is ideal for those looking to combine residential living with a big shop a rare find in the Williston area!
Contact an agent
Home facts
- Year built:2007
- Listing ID #:4022588
- Added:115 day(s) ago
- Updated:February 10, 2026 at 04:35 PM
Rooms and interior
- Bedrooms:2
- Total bathrooms:3
- Full bathrooms:1
- Half bathrooms:1
- Flooring:Carpet, Concrete, Tile, Wood
- Kitchen Description:Cooktop, Dishwasher, Refrigerator
- Living area:5,040 sq. ft.
Heating and cooling
- Cooling:Central Air
- Heating:Boiler, Forced Air
Structure and exterior
- Roof:Metal
- Year built:2007
- Building area:5,040 sq. ft.
- Lot area:4.76 Acres
- Construction Materials:Metal Siding
- Foundation Description:Concrete Perimeter
Finances and disclosures
- Price:$2,300,000
- Price per sq. ft.:$456.35
- Tax amount:$3,059
Features and amenities
- Appliances:Refrigerator
- Amenities:Main Floor Bedroom, Vaulted Ceiling(s), Walk-In Closet(s)
New listings near 13303 49th Lane Nw
- New
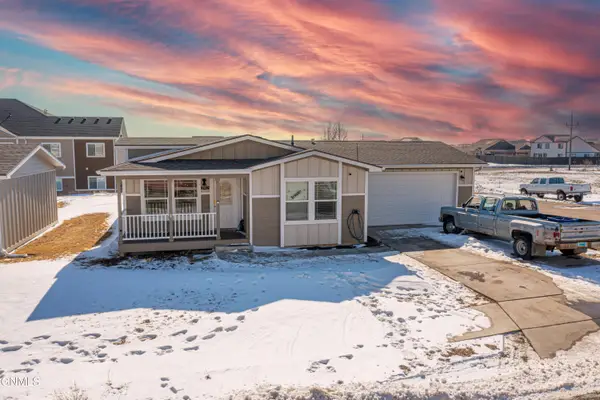 $380,000Active3 beds 2 baths1,769 sq. ft.
$380,000Active3 beds 2 baths1,769 sq. ft.2413 24th Street W, Williston, ND 58801
MLS# 4023913Listed by: EXP REALTY - New
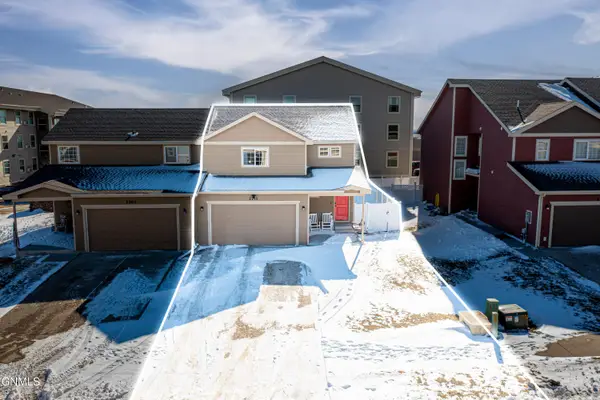 $320,000Active3 beds 3 baths1,665 sq. ft.
$320,000Active3 beds 3 baths1,665 sq. ft.2711 23rd Street W, Williston, ND 58801
MLS# 4023897Listed by: EXP REALTY 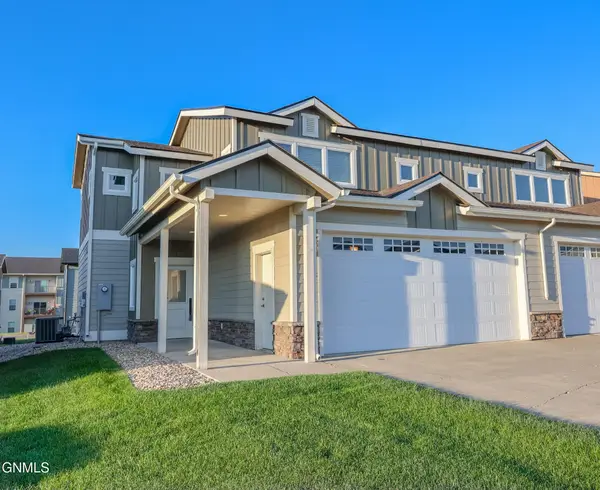 $319,900Pending3 beds 3 baths1,543 sq. ft.
$319,900Pending3 beds 3 baths1,543 sq. ft.2807 28th Street W, Williston, ND 58801
MLS# 4023890Listed by: REAL- New
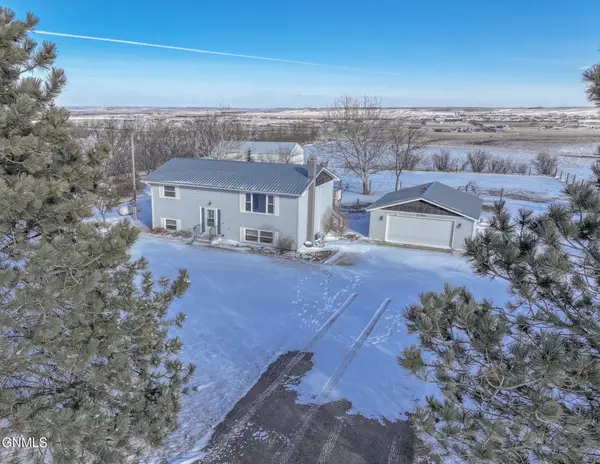 $490,000Active4 beds 2 baths1,950 sq. ft.
$490,000Active4 beds 2 baths1,950 sq. ft.7010 3rd Avenue E, Williston, ND 58801
MLS# 4023883Listed by: REAL - New
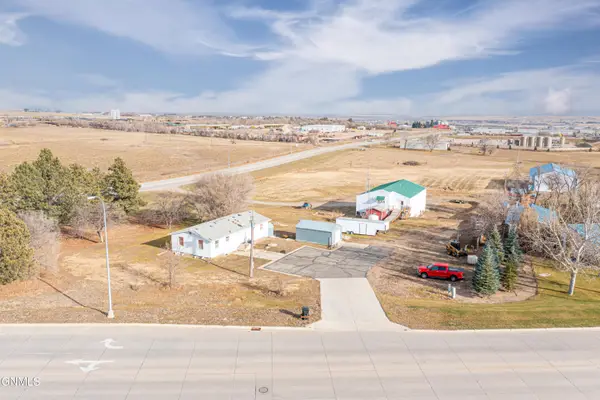 $799,000Active4 beds 3 baths6,418 sq. ft.
$799,000Active4 beds 3 baths6,418 sq. ft.5704 16th Avenue W, Williston, ND 58801
MLS# 4023884Listed by: EXP REALTY 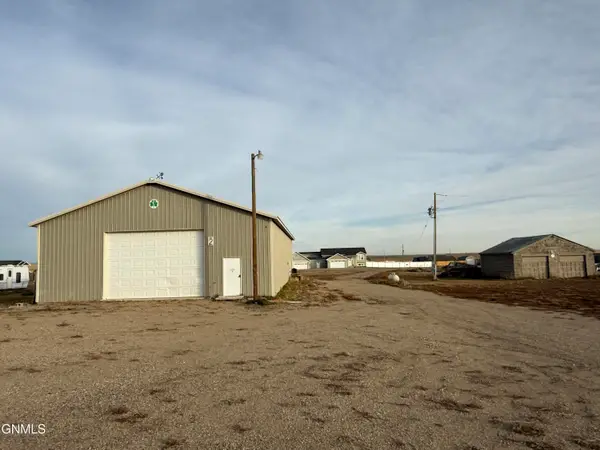 $225,000Pending2.07 Acres
$225,000Pending2.07 AcresTbd Cherry Street Nw, Williston, ND 58801
MLS# 4023871Listed by: NEXTHOME FREDRICKSEN REAL ESTATE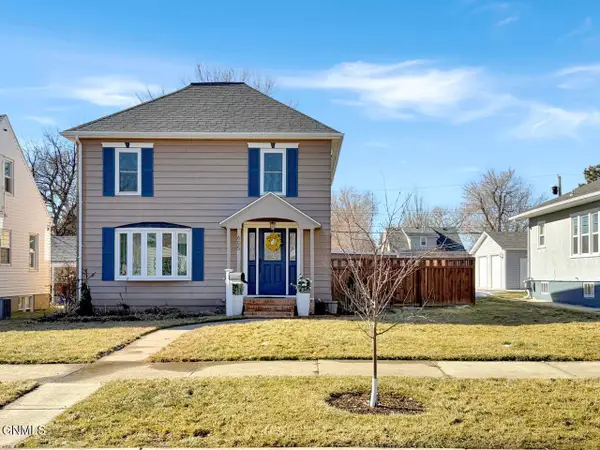 $389,000Pending4 beds 2 baths2,046 sq. ft.
$389,000Pending4 beds 2 baths2,046 sq. ft.605 4th Avenue E, Williston, ND 58801
MLS# 4023852Listed by: REALTY ONE GROUP CALIBER- New
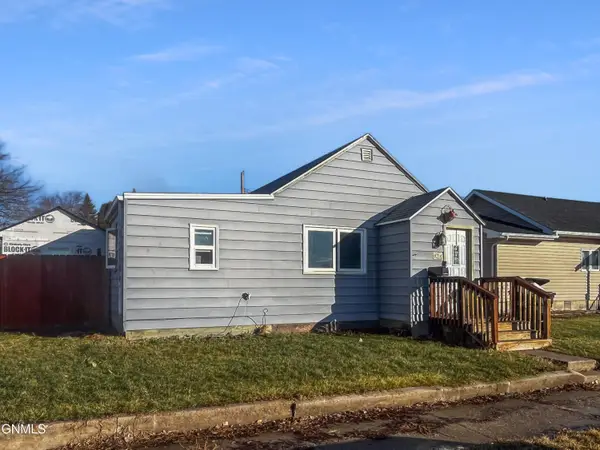 $175,000Active1 beds 1 baths644 sq. ft.
$175,000Active1 beds 1 baths644 sq. ft.1024 W Broadway, Williston, ND 58801
MLS# 4023826Listed by: NEXTHOME FREDRICKSEN REAL ESTATE 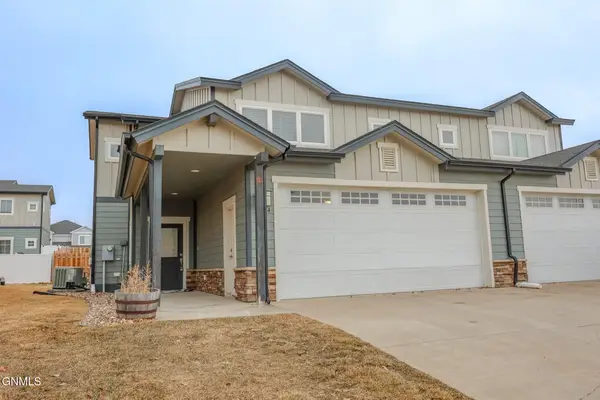 $319,900Pending3 beds 3 baths1,543 sq. ft.
$319,900Pending3 beds 3 baths1,543 sq. ft.2704 27th Street W, Williston, ND 58801
MLS# 4023816Listed by: REAL- New
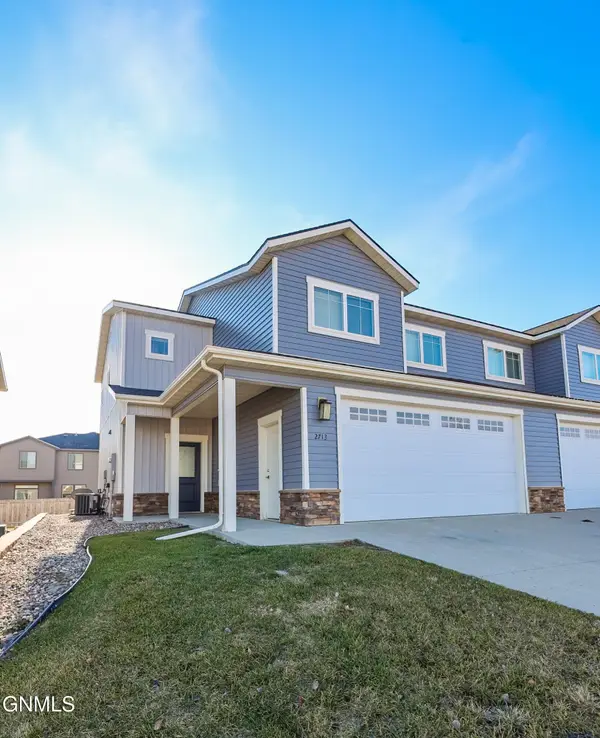 $378,900Active4 beds 4 baths1,927 sq. ft.
$378,900Active4 beds 4 baths1,927 sq. ft.2713 30th Street W, Williston, ND 58801
MLS# 4023817Listed by: REAL

